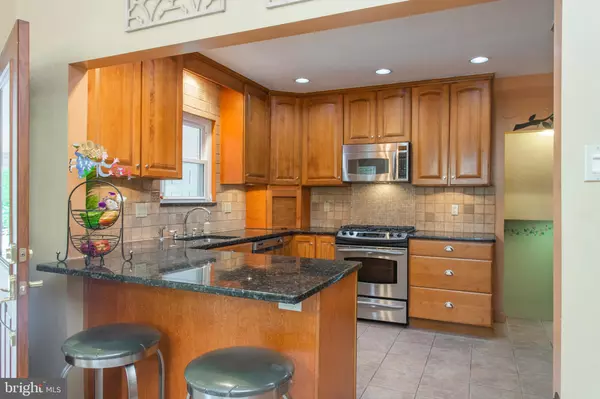$363,000
$349,900
3.7%For more information regarding the value of a property, please contact us for a free consultation.
4 Beds
3 Baths
3,334 SqFt
SOLD DATE : 06/30/2020
Key Details
Sold Price $363,000
Property Type Single Family Home
Sub Type Detached
Listing Status Sold
Purchase Type For Sale
Square Footage 3,334 sqft
Price per Sqft $108
Subdivision Elkins Park
MLS Listing ID PAMC647812
Sold Date 06/30/20
Style Split Level
Bedrooms 4
Full Baths 3
HOA Y/N N
Abv Grd Liv Area 2,484
Originating Board BRIGHT
Year Built 1955
Annual Tax Amount $10,261
Tax Year 2019
Lot Size 10,875 Sqft
Acres 0.25
Lot Dimensions 75.00 x 0.00
Property Description
Welcome to 400 Upland Rd located in the heart of Elkins Park! This stone and brick Split Level has tremendous curb appeal courtesy of its lush landscaping and specimen pantings. Phenomenal outdoor spaces are yours to enjoy, with large patio plus extensive hardscaping. Lovely Formal Living Room with wood burning fireplace. Updated Kitchen has granite counters, quality cabinetry and stainless appliances. The Dining Room is open to the Kitchen. Walk right out to the large all season Sun Room addition, which flows to the backyard!! Upstairs are 3 Bedrooms and 2 full Bathrooms and lots of walk-in attic storage. Lower level has 1 Bedroom, full Bathroom, bright & huge Laundry Room. Family Room, craft room plus home office or 5th BR!! Roof installed 2003. HVAC systems installed 2010. New replacement windows throughout. Yard is fully enclosed with white privacy fencing. This one will go fast!!
Location
State PA
County Montgomery
Area Cheltenham Twp (10631)
Zoning R4
Rooms
Other Rooms Living Room, Dining Room, Bedroom 2, Bedroom 3, Bedroom 4, Kitchen, Family Room, Bedroom 1, Sun/Florida Room, Office
Basement Full
Interior
Interior Features Attic, Entry Level Bedroom, Floor Plan - Open, Stall Shower, Wood Floors
Hot Water Natural Gas
Heating Forced Air, Baseboard - Electric
Cooling Central A/C
Flooring Hardwood
Fireplaces Number 1
Fireplace Y
Heat Source Natural Gas
Laundry Lower Floor
Exterior
Exterior Feature Patio(s)
Garage Garage Door Opener
Garage Spaces 1.0
Fence Privacy
Waterfront N
Water Access N
Roof Type Shingle
Accessibility None
Porch Patio(s)
Parking Type Detached Garage
Total Parking Spaces 1
Garage Y
Building
Lot Description Level, Landscaping, Trees/Wooded
Story 3
Sewer Public Sewer
Water Public
Architectural Style Split Level
Level or Stories 3
Additional Building Above Grade, Below Grade
New Construction N
Schools
School District Cheltenham
Others
Senior Community No
Tax ID 31-00-27082-004
Ownership Fee Simple
SqFt Source Estimated
Special Listing Condition Standard
Read Less Info
Want to know what your home might be worth? Contact us for a FREE valuation!

Our team is ready to help you sell your home for the highest possible price ASAP

Bought with Linda M Kotzen • BHHS Fox & Roach-Southampton

"My job is to find and attract mastery-based agents to the office, protect the culture, and make sure everyone is happy! "







