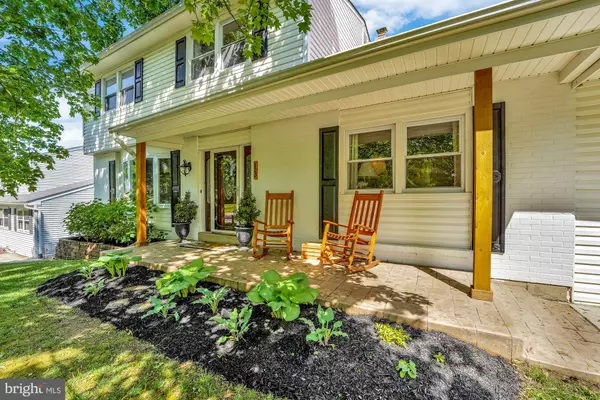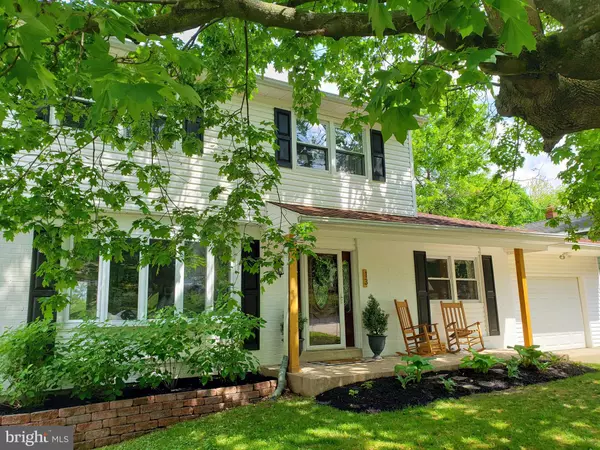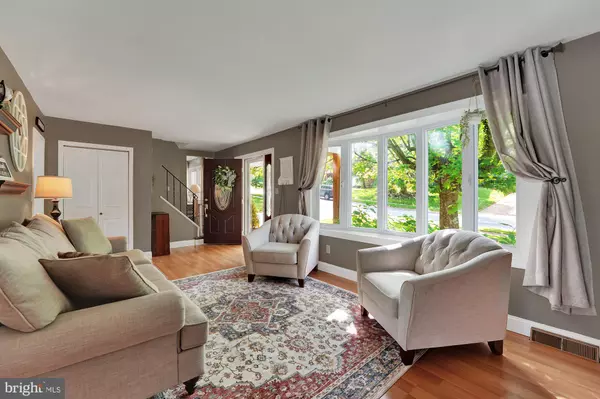$342,000
$345,000
0.9%For more information regarding the value of a property, please contact us for a free consultation.
4 Beds
2 Baths
2,488 SqFt
SOLD DATE : 06/28/2021
Key Details
Sold Price $342,000
Property Type Single Family Home
Sub Type Detached
Listing Status Sold
Purchase Type For Sale
Square Footage 2,488 sqft
Price per Sqft $137
Subdivision Deacons Walk
MLS Listing ID DENC525944
Sold Date 06/28/21
Style Colonial
Bedrooms 4
Full Baths 2
HOA Fees $2/ann
HOA Y/N Y
Abv Grd Liv Area 1,750
Originating Board BRIGHT
Year Built 1972
Annual Tax Amount $3,018
Tax Year 2020
Lot Size 9,148 Sqft
Acres 0.21
Lot Dimensions 71.00 x 118.70
Property Description
Enjoy the Good Life in this picture-perfect Pike Creek Beauty! Sit back and rock away on the relaxing front porch w/cedar covered columns. This striking home is updated w/Modern Appeal and Generous Living Spaces, including a Luxurious Living Room w/Beautiful Bow Window. The Wainscoting pops in the Dining Room and is open to the Enormous Rear Deck. There is a Pass Thru to the kitchen for the open concept feel. The Kitchen has been updated to include additional cabinets for essential storage & prep space, and a microwave and/or coffee bar center too. Decorative glass front cabinets and a custom built-in Wine Rack create a warm & inviting atmosphere. The Family Room is a superb space with access to a remodeled full bathroom and the oversized garage. The Garage has a double sized driveway, a built-in storage cabinet and access to the rear exterior too. The upstairs Level has 4 great Bedrooms, all with laminate flooring and closet organizing systems. There is a shared renovated Full Bathroom w/new vanity, plumbing fixtures, and jetted tub. The rooms are bright & sunny and all have attractive paint colors. Extending the living spaces of this home is the spectacular full daylight walk-out finished Lower Level that is Generous in size and unlimited in its many uses. Ideal living space to house your game room, media room, entertainment area, playroom, home office or home classroom and large enough to be used as a combination for any of them. There is also ample sized unfinished space for your storage needs and a carefree laundry area w/wash basin. Now for your outside enjoyment is the most amazing low maintenance deck where you can host spectacular barbecues and family gatherings. This grand size deck overlooks the large rear yard with plenty of room for a garden, a play set or just a tranquil setting to enjoy! As a bonus the previous owner has brought natural gas to the property for many future uses. This home has everything you need and more and is surrounded by several nearby wonderful parks including the neighborhood Deacon s Walk Park, the Middle Run Valley Natural Area, White Clay Creek State Park & the Paper Mill Park. Plenty of things to do at home or when you venture out close by! Come see for yourself why this may very well be the best choice for your next home!
Location
State DE
County New Castle
Area Newark/Glasgow (30905)
Zoning NC6.5
Rooms
Other Rooms Living Room, Dining Room, Primary Bedroom, Bedroom 2, Bedroom 3, Bedroom 4, Kitchen, Family Room, Recreation Room
Basement Full, Daylight, Full, Outside Entrance, Partially Finished, Interior Access, Sump Pump, Windows
Interior
Interior Features Attic, Ceiling Fan(s), Chair Railings, Family Room Off Kitchen, Floor Plan - Traditional, Formal/Separate Dining Room, Stall Shower, Tub Shower
Hot Water Electric
Heating Forced Air
Cooling Central A/C
Flooring Laminated
Equipment Built-In Range, Dishwasher, Disposal, Dryer, Microwave, Range Hood, Refrigerator, Washer, Water Heater
Fireplace N
Window Features Bay/Bow
Appliance Built-In Range, Dishwasher, Disposal, Dryer, Microwave, Range Hood, Refrigerator, Washer, Water Heater
Heat Source Oil
Laundry Lower Floor
Exterior
Exterior Feature Deck(s), Porch(es)
Parking Features Garage - Front Entry, Garage Door Opener, Inside Access, Oversized
Garage Spaces 5.0
Fence Partially
Utilities Available Cable TV, Natural Gas Available
Water Access N
Accessibility None
Porch Deck(s), Porch(es)
Attached Garage 1
Total Parking Spaces 5
Garage Y
Building
Story 2
Sewer Public Sewer
Water Public
Architectural Style Colonial
Level or Stories 2
Additional Building Above Grade, Below Grade
New Construction N
Schools
School District Christina
Others
Senior Community No
Tax ID 08-042.10-120
Ownership Fee Simple
SqFt Source Assessor
Acceptable Financing Cash, Conventional, FHA, VA
Listing Terms Cash, Conventional, FHA, VA
Financing Cash,Conventional,FHA,VA
Special Listing Condition Standard
Read Less Info
Want to know what your home might be worth? Contact us for a FREE valuation!

Our team is ready to help you sell your home for the highest possible price ASAP

Bought with Toni R Vandegrift • EXP Realty, LLC
"My job is to find and attract mastery-based agents to the office, protect the culture, and make sure everyone is happy! "







