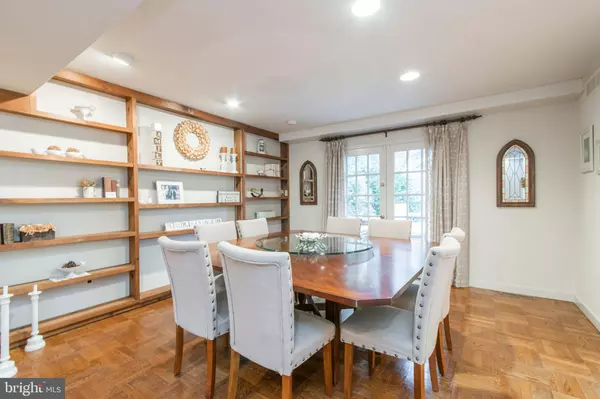$525,000
$525,000
For more information regarding the value of a property, please contact us for a free consultation.
5 Beds
4 Baths
3,700 SqFt
SOLD DATE : 05/21/2021
Key Details
Sold Price $525,000
Property Type Single Family Home
Sub Type Detached
Listing Status Sold
Purchase Type For Sale
Square Footage 3,700 sqft
Price per Sqft $141
Subdivision Elkins Park
MLS Listing ID PAMC685832
Sold Date 05/21/21
Style Colonial
Bedrooms 5
Full Baths 3
Half Baths 1
HOA Y/N N
Abv Grd Liv Area 3,000
Originating Board BRIGHT
Year Built 1972
Annual Tax Amount $12,228
Tax Year 2020
Lot Size 0.317 Acres
Acres 0.32
Lot Dimensions 100.00 x 0.00
Property Description
Welcome to this meticulously maintained 5 bedroom, 3.5 bath center hall colonial, nestled on a tree-lined street in gorgeous Elkins Park. Enter through the double entry doors into a bright foyer with gleaming hardwood floors and neutral paints spanning the first floor. To the left is a spacious living room with chair rail, crown molding, and recessed lighting. The room flows seamlessly into the elegant formal dining room through a large framed opening and is complemented with contrasting built-in feature shelving and recessed lighting. Exit through the french doors to find your private backyard with wooden deck and ample seating area. This is the perfect lot for your outdoor gardening and has enough space for an added playground. Continue through another framed wall to a stunning gourmet kitchen with additional sliding door access to the deck. This kitchen is a chef's dream with beautiful custom cabinetry, stainless steel appliances, subzero fridge and ample granite counter and island. Continuing through the main floor, find your cozy family room with a feature brick fireplace, recessed lighting, and accented wood ceiling beams. Finishing the floor, find a bright bonus room that would make a great playroom or study, main floor laundry area with utility sink, and powder bathroom. Head upstairs to be "wowed" by the welcoming master suite with modern ceiling fan, California shutters, 3 closets (including a walk-in closet), and office. The primary bedroom is complete with sophisticated en-suite bathroom with stall shower and sliding glass doors, beautiful tile floor, granite-topped vanity with double sinks, and dual-flush eco-friendly commode. The floor features 4 additional bedrooms and is completed by a hall bath with soaking tub and double sinks. This home isn't out of surprises yet! Head on down to the basement to find a completely renovated and finished space! This incredible area features neutral floors and recessed lighting and has so much potential usage! With a living area, office space, bonus bedroom, and full bath, this area could be an amazing man/woman cave, game area with the included ping pong table, or additional living or guest/in-law suite. This home is adorned with custom features and is sure to impress! Situated just half a mile from downtown Elkins Park, the regional rail station, bakeries, cafes, restaurants, and multiple parks. Come make this amazing home yours today!
Location
State PA
County Montgomery
Area Cheltenham Twp (10631)
Zoning R4
Rooms
Other Rooms Living Room, Dining Room, Primary Bedroom, Bedroom 2, Bedroom 3, Bedroom 4, Kitchen, Family Room, Bonus Room, Primary Bathroom, Full Bath
Basement Full, Fully Finished, Improved
Interior
Interior Features Breakfast Area, Butlers Pantry, Ceiling Fan(s), Chair Railings, Crown Moldings, Dining Area, Exposed Beams, Family Room Off Kitchen, Floor Plan - Traditional, Formal/Separate Dining Room, Kitchen - Gourmet, Pantry, Primary Bath(s), Recessed Lighting, Soaking Tub, Stall Shower, Tub Shower, Upgraded Countertops, Wood Floors, Built-Ins, Kitchen - Eat-In, Kitchen - Island, Store/Office, Walk-in Closet(s)
Hot Water Natural Gas
Heating Forced Air
Cooling Central A/C
Flooring Wood, Carpet
Fireplaces Number 1
Fireplaces Type Brick, Wood
Equipment Dishwasher, Dryer, Dual Flush Toilets, Built-In Microwave, Range Hood, Six Burner Stove, Oven - Wall, Cooktop, Refrigerator, Stainless Steel Appliances, Washer
Furnishings No
Fireplace Y
Appliance Dishwasher, Dryer, Dual Flush Toilets, Built-In Microwave, Range Hood, Six Burner Stove, Oven - Wall, Cooktop, Refrigerator, Stainless Steel Appliances, Washer
Heat Source Natural Gas
Laundry Main Floor
Exterior
Exterior Feature Deck(s)
Garage Garage Door Opener, Inside Access, Garage - Side Entry
Garage Spaces 5.0
Fence Wood
Waterfront N
Water Access N
Roof Type Shingle
Accessibility None
Porch Deck(s)
Parking Type Attached Garage, Driveway
Attached Garage 2
Total Parking Spaces 5
Garage Y
Building
Story 2
Sewer Public Sewer
Water Public
Architectural Style Colonial
Level or Stories 2
Additional Building Above Grade, Below Grade
New Construction N
Schools
School District Cheltenham
Others
Senior Community No
Tax ID 31-00-01807-007
Ownership Fee Simple
SqFt Source Assessor
Acceptable Financing Cash, Conventional, FHA, VA
Listing Terms Cash, Conventional, FHA, VA
Financing Cash,Conventional,FHA,VA
Special Listing Condition Standard
Read Less Info
Want to know what your home might be worth? Contact us for a FREE valuation!

Our team is ready to help you sell your home for the highest possible price ASAP

Bought with Heather L Hannah • RE/MAX Affiliates

"My job is to find and attract mastery-based agents to the office, protect the culture, and make sure everyone is happy! "







