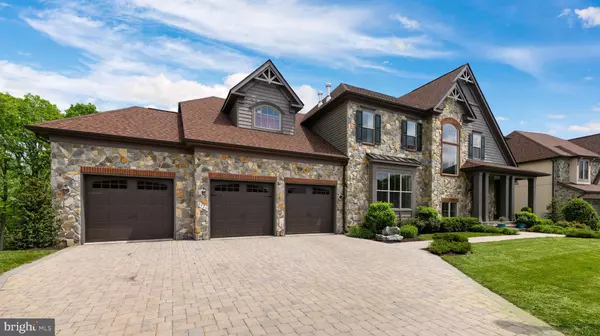$1,100,000
$970,000
13.4%For more information regarding the value of a property, please contact us for a free consultation.
5 Beds
6 Baths
5,261 SqFt
SOLD DATE : 06/30/2021
Key Details
Sold Price $1,100,000
Property Type Single Family Home
Sub Type Detached
Listing Status Sold
Purchase Type For Sale
Square Footage 5,261 sqft
Price per Sqft $209
Subdivision Wormans Mill
MLS Listing ID MDFR282018
Sold Date 06/30/21
Style Colonial
Bedrooms 5
Full Baths 5
Half Baths 1
HOA Y/N N
Abv Grd Liv Area 4,261
Originating Board BRIGHT
Year Built 2016
Annual Tax Amount $15,712
Tax Year 2021
Lot Size 0.417 Acres
Acres 0.42
Property Description
This custom Wormald ( former model home) offers every amenity imaginable; perfectly positioned on a bend in the river provides water views from every room. Large windows provide light filled interiors while custom design elements retain warmth and character. Open floorplan provides space for every family member. The heart of the home is the 26 x 16 foot chef's kitchen with enormous island for gathering. The kitchen is open to the family room with gas fireplace and a large sunroom with walls of glass taking in the river frontage. Off that is a large rear deck for entertaining. The kitchen also features a butler's pantry with wet bar and a walk-in storage pantry; the mud room entry off the 3 car garage also features a large storage closet and a wet bar and connects to the kitchen and a home office with picture windows to take advantage of the views. The master suite features tray ceiling, custom lighting, a dream closet with professional organization, and a spa bath. Each of the residence's 5 bedrooms feature a private bath and large closets. The lower walk-out level with 5th bedroom and 5th full bath also features a huge rec room and a well outfitted wet bar and would make the perfect in-law suite. There is a "hidden" room behind a book case with a gas fireplace, plus a large storage room with full size windows that could easily be finished into a 6th bedroom. This level opens onto a stone patio with an outdoor spa. Enjoy miles of paved marsh walking trails and access to the river for kayaking. There is direct access from the property to a boat ramp for launching canoes and kayaks. The community also offers a clubhouse, pool and tennis plus a putting green. Convenient to all major routes, 5 minutes to Wegman's and 10 minutes to Frederick's famed Historic District.
Location
State MD
County Frederick
Zoning R
Rooms
Other Rooms Living Room, Dining Room, Primary Bedroom, Bedroom 2, Bedroom 3, Bedroom 4, Bedroom 5, Kitchen, Family Room, Den, Foyer, Great Room, Laundry, Mud Room, Office, Solarium, Storage Room, Bathroom 2, Bathroom 3, Primary Bathroom, Full Bath, Half Bath
Basement Connecting Stairway, Daylight, Full, Fully Finished, Full, Heated, Interior Access, Outside Entrance, Rear Entrance, Walkout Level, Windows
Interior
Interior Features Bar, Breakfast Area, Built-Ins, Butlers Pantry, Carpet, Ceiling Fan(s), Crown Moldings, Family Room Off Kitchen, Floor Plan - Open, Formal/Separate Dining Room, Kitchen - Eat-In, Kitchen - Gourmet, Kitchen - Island, Kitchen - Table Space, Pantry, Recessed Lighting, Skylight(s), Soaking Tub, Upgraded Countertops, Walk-in Closet(s), Wood Floors
Hot Water Natural Gas
Heating Forced Air
Cooling Central A/C
Fireplaces Number 2
Fireplaces Type Mantel(s), Screen, Gas/Propane
Equipment Built-In Microwave, Cooktop, Dishwasher, Disposal, Dryer, Exhaust Fan, Humidifier, Icemaker, Oven - Wall, Range Hood, Refrigerator, Stainless Steel Appliances, Washer, Water Heater
Fireplace Y
Window Features Double Pane,Energy Efficient,Screens,Skylights
Appliance Built-In Microwave, Cooktop, Dishwasher, Disposal, Dryer, Exhaust Fan, Humidifier, Icemaker, Oven - Wall, Range Hood, Refrigerator, Stainless Steel Appliances, Washer, Water Heater
Heat Source Natural Gas
Laundry Upper Floor
Exterior
Exterior Feature Deck(s), Patio(s)
Parking Features Garage - Front Entry, Inside Access, Garage Door Opener, Oversized
Garage Spaces 6.0
Utilities Available Cable TV, Natural Gas Available
Amenities Available Club House, Common Grounds, Exercise Room, Jog/Walk Path, Library, Meeting Room, Party Room, Pool - Outdoor, Putting Green, Tennis Courts, Tot Lots/Playground
Water Access Y
View Garden/Lawn, Panoramic, River, Scenic Vista, Trees/Woods, Water
Accessibility None
Porch Deck(s), Patio(s)
Attached Garage 3
Total Parking Spaces 6
Garage Y
Building
Lot Description Backs - Open Common Area, Backs to Trees, Landscaping, Premium
Story 3
Sewer Public Sewer
Water Public
Architectural Style Colonial
Level or Stories 3
Additional Building Above Grade, Below Grade
New Construction N
Schools
Elementary Schools Walkersville
Middle Schools Walkersville
High Schools Walkersville
School District Frederick County Public Schools
Others
HOA Fee Include Common Area Maintenance,Lawn Care Front,Lawn Care Rear,Lawn Care Side,Lawn Maintenance,Management,Pool(s),Recreation Facility,Reserve Funds,Snow Removal
Senior Community No
Tax ID 1102465264
Ownership Fee Simple
SqFt Source Assessor
Special Listing Condition Standard
Read Less Info
Want to know what your home might be worth? Contact us for a FREE valuation!

Our team is ready to help you sell your home for the highest possible price ASAP

Bought with Judith A Martin • Century 21 Redwood Realty
"My job is to find and attract mastery-based agents to the office, protect the culture, and make sure everyone is happy! "







