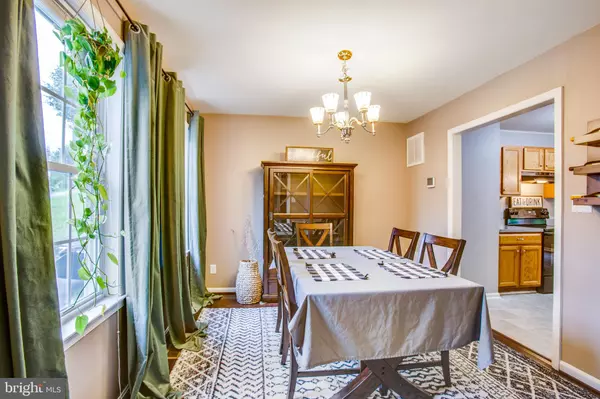$375,000
$375,000
For more information regarding the value of a property, please contact us for a free consultation.
3 Beds
3 Baths
1,692 SqFt
SOLD DATE : 06/04/2021
Key Details
Sold Price $375,000
Property Type Single Family Home
Sub Type Detached
Listing Status Sold
Purchase Type For Sale
Square Footage 1,692 sqft
Price per Sqft $221
Subdivision Timberlake
MLS Listing ID VASP230640
Sold Date 06/04/21
Style Colonial
Bedrooms 3
Full Baths 2
Half Baths 1
HOA Fees $12/ann
HOA Y/N Y
Abv Grd Liv Area 1,692
Originating Board BRIGHT
Year Built 2001
Annual Tax Amount $2,080
Tax Year 2020
Lot Size 0.389 Acres
Acres 0.39
Property Description
Wonderful colonial home located on cul de sac street backing to trees. This 3 bedroom/2.5 bath home features a separate living room and dining room. All floors on the main level and stairs were redone in 2019 and upstairs carpet in 2018. Kitchen features ample cabinet and counter space with refrigerator, dishwasher, and oven new in 2018. The kitchen opens to a breakfast nook and the home's family room with gas fireplace. The upper level is complete with two bedrooms and the large master bedrooms with ensuite and walk-in closet. HVAC and duct work new in 2018. The lower level is unfinished with 3 piece plumbing. The lower level walks out to large lower deck. The upper deck looks out to a private tree lined rear yard for peace and tranquility. Located 1/2 mile from the VRE station, Spotsylvania Regional Hospital, Cosner's Corner, and I95!
Location
State VA
County Spotsylvania
Zoning RU
Rooms
Basement Unfinished, Rough Bath Plumb
Interior
Interior Features Breakfast Area, Carpet, Ceiling Fan(s), Chair Railings, Combination Kitchen/Living, Wood Floors, Walk-in Closet(s), Tub Shower, Stall Shower, Pantry, Soaking Tub, Formal/Separate Dining Room, Floor Plan - Traditional, Floor Plan - Open, Family Room Off Kitchen
Hot Water Electric
Heating Heat Pump(s)
Cooling Central A/C, Ceiling Fan(s)
Flooring Carpet, Hardwood, Vinyl
Fireplaces Number 1
Equipment Dishwasher, Disposal, Icemaker, Range Hood, Refrigerator, Stove, Washer/Dryer Hookups Only
Fireplace Y
Appliance Dishwasher, Disposal, Icemaker, Range Hood, Refrigerator, Stove, Washer/Dryer Hookups Only
Heat Source Natural Gas
Exterior
Exterior Feature Porch(es), Deck(s)
Parking Features Garage Door Opener, Garage - Front Entry
Garage Spaces 2.0
Amenities Available Tot Lots/Playground, Soccer Field
Water Access N
Accessibility None
Porch Porch(es), Deck(s)
Attached Garage 2
Total Parking Spaces 2
Garage Y
Building
Lot Description Backs to Trees, Cul-de-sac
Story 3
Sewer Public Sewer
Water Public
Architectural Style Colonial
Level or Stories 3
Additional Building Above Grade, Below Grade
Structure Type 2 Story Ceilings
New Construction N
Schools
School District Spotsylvania County Public Schools
Others
Senior Community No
Tax ID 36G5-149-
Ownership Fee Simple
SqFt Source Assessor
Acceptable Financing Cash, Conventional, FHA, VA
Listing Terms Cash, Conventional, FHA, VA
Financing Cash,Conventional,FHA,VA
Special Listing Condition Standard
Read Less Info
Want to know what your home might be worth? Contact us for a FREE valuation!

Our team is ready to help you sell your home for the highest possible price ASAP

Bought with Kevin W Amaya • Samson Properties
"My job is to find and attract mastery-based agents to the office, protect the culture, and make sure everyone is happy! "







