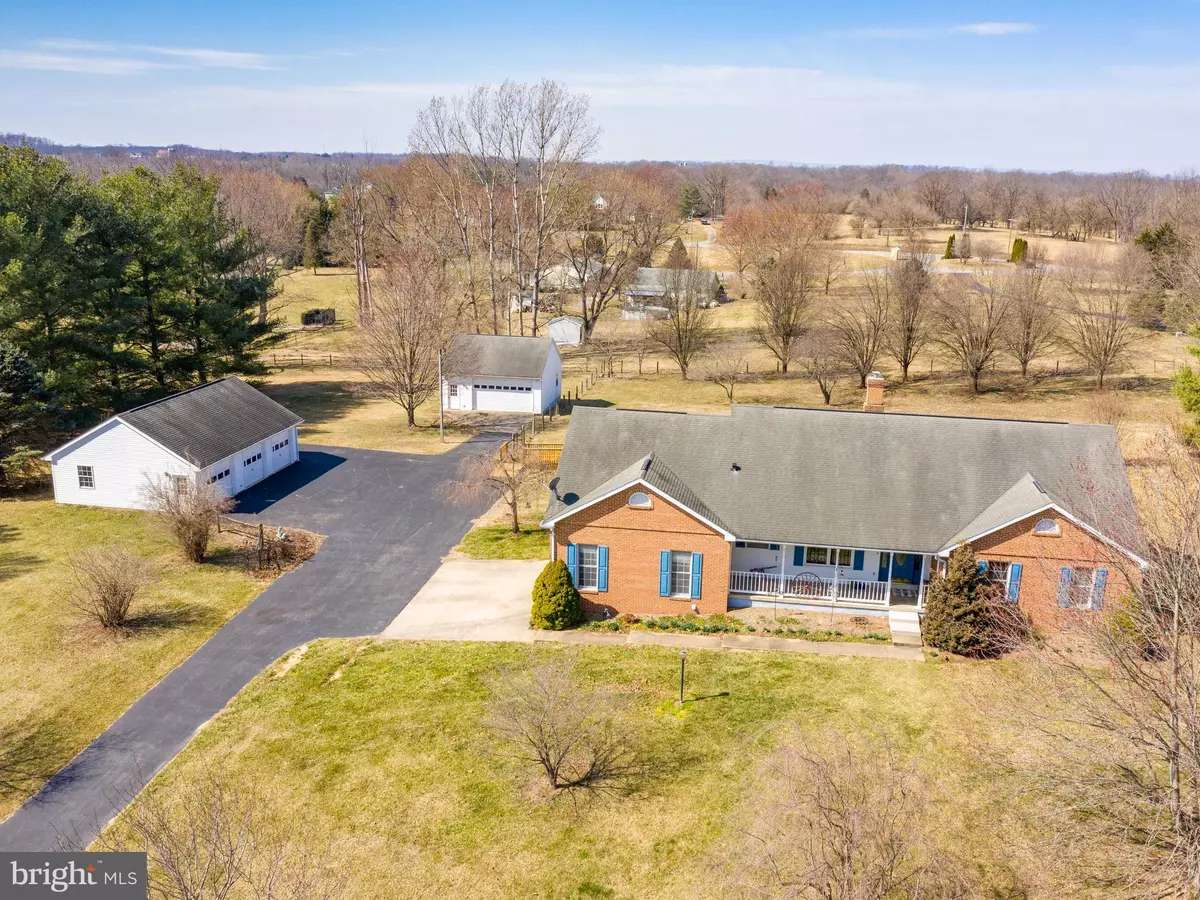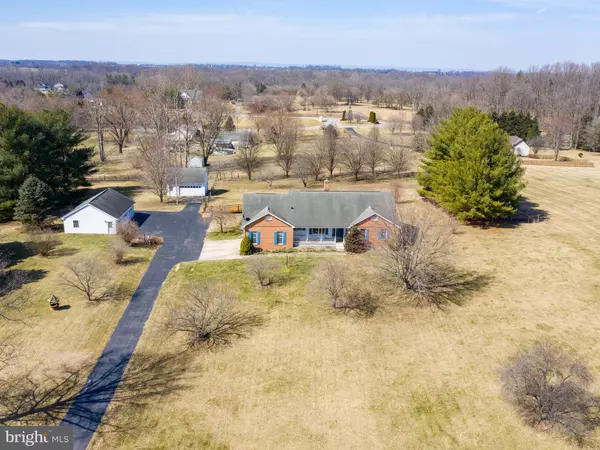$475,000
$465,000
2.2%For more information regarding the value of a property, please contact us for a free consultation.
3 Beds
3 Baths
2,650 SqFt
SOLD DATE : 04/22/2021
Key Details
Sold Price $475,000
Property Type Single Family Home
Sub Type Detached
Listing Status Sold
Purchase Type For Sale
Square Footage 2,650 sqft
Price per Sqft $179
Subdivision Dogwood Manor
MLS Listing ID WVJF141766
Sold Date 04/22/21
Style Ranch/Rambler
Bedrooms 3
Full Baths 2
Half Baths 1
HOA Fees $20/ann
HOA Y/N Y
Abv Grd Liv Area 2,650
Originating Board BRIGHT
Year Built 1991
Annual Tax Amount $2,269
Tax Year 2020
Lot Size 2.770 Acres
Acres 2.77
Property Description
Fabulous brick rancher on over two and a half acres of land just outside of Shepherdstown, WV. Detached 3-car garage, additional detached 2-car garage, and an attached 1-car garage, all are over-sized and have storage space. Racks in garages do convey! This property has recently had a total renovation of the kitchen area, creating an incredible chef's kitchen with Hickory cabinets, Quartz counters, tile backsplash, large island, butler's pantry, Coretec Luxury Vinyl Tile Flooring, and new stainless steel appliances that include a Thor Kitchen Double Oven Gas Range. You will never want to leave your kitchen! The kitchen opens up to the dining room, 4-season porch (with HVAC and Coretec Luxury Vinyl Plank Flooring) and family room with cozy wood stove. Separate living room and your 4 season porch both open up to the rear deck with an electric Sunsetter awning and wheel chair accessible ramp which has just been updated and treated. The Owner's Suite has a large closet with dual access, an en-suite with dual sinks, soaking tub and separate shower. Two more bedrooms, a full bath, and a half bath/laundry room finish off this true one-level living home. Newly fenced rear yard to keep the 2 AND 4 legged kids in! ***John Deere Tractor conveys for new owner's convenience. Long, private driveway in addition to the many garage spaces. 2 electric panels, a whole-house surge protector, and upgraded flooring throughout add to the small details that are so great about this home. And just wait until the flowers & fruit trees bloom, you'll love sitting on your front porch enjoying the beauty that surrounds you!
Location
State WV
County Jefferson
Zoning 101
Direction Southeast
Rooms
Other Rooms Living Room, Dining Room, Primary Bedroom, Bedroom 2, Bedroom 3, Kitchen, Family Room, Foyer, Sun/Florida Room, Laundry, Bathroom 2, Primary Bathroom
Basement Other
Main Level Bedrooms 3
Interior
Interior Features Butlers Pantry, Ceiling Fan(s), Dining Area, Entry Level Bedroom, Exposed Beams, Family Room Off Kitchen, Formal/Separate Dining Room, Kitchen - Eat-In, Kitchen - Gourmet, Kitchen - Island, Kitchen - Table Space, Primary Bath(s), Recessed Lighting, Soaking Tub, Tub Shower, Upgraded Countertops, Water Treat System, Window Treatments, Wood Floors, Wood Stove
Hot Water Electric
Heating Heat Pump(s)
Cooling Central A/C
Flooring Hardwood, Vinyl
Equipment Stainless Steel Appliances, Commercial Range, Dishwasher, Disposal, Humidifier, Refrigerator, Icemaker, Microwave, Oven - Double, Oven/Range - Gas, Range Hood, Dryer, Washer, Water Conditioner - Owned
Fireplace N
Appliance Stainless Steel Appliances, Commercial Range, Dishwasher, Disposal, Humidifier, Refrigerator, Icemaker, Microwave, Oven - Double, Oven/Range - Gas, Range Hood, Dryer, Washer, Water Conditioner - Owned
Heat Source Electric
Laundry Main Floor, Dryer In Unit, Washer In Unit
Exterior
Exterior Feature Deck(s), Porch(es)
Parking Features Additional Storage Area, Garage - Front Entry, Garage - Side Entry, Garage Door Opener, Oversized
Garage Spaces 21.0
Fence Rear, Split Rail, Wire
Water Access N
View Garden/Lawn, Trees/Woods
Roof Type Shingle
Accessibility Ramp - Main Level
Porch Deck(s), Porch(es)
Attached Garage 1
Total Parking Spaces 21
Garage Y
Building
Lot Description Front Yard, Landscaping, Level, Rear Yard, SideYard(s), Trees/Wooded
Story 1
Sewer On Site Septic, Septic = # of BR
Water Well
Architectural Style Ranch/Rambler
Level or Stories 1
Additional Building Above Grade, Below Grade
New Construction N
Schools
Elementary Schools Shepherdstown
Middle Schools Shepherdstown
High Schools Jefferson
School District Jefferson County Schools
Others
Senior Community No
Tax ID 0917000600100000
Ownership Fee Simple
SqFt Source Estimated
Acceptable Financing Cash, Conventional, FHA, USDA, VA
Listing Terms Cash, Conventional, FHA, USDA, VA
Financing Cash,Conventional,FHA,USDA,VA
Special Listing Condition Standard
Read Less Info
Want to know what your home might be worth? Contact us for a FREE valuation!

Our team is ready to help you sell your home for the highest possible price ASAP

Bought with Jay W Deeds • Keller Williams Realty Advantage
"My job is to find and attract mastery-based agents to the office, protect the culture, and make sure everyone is happy! "







