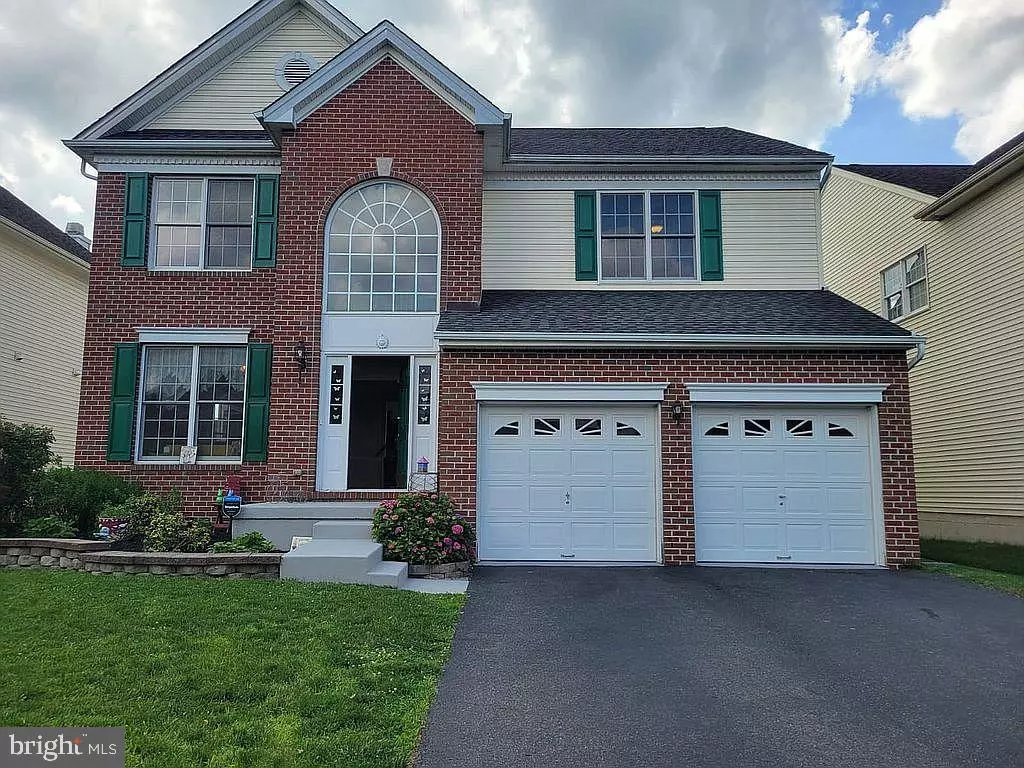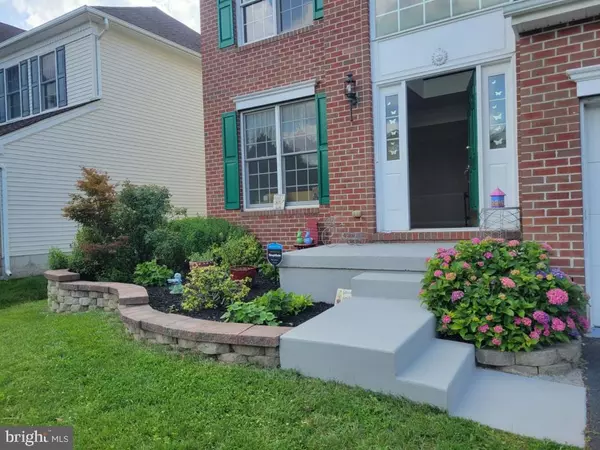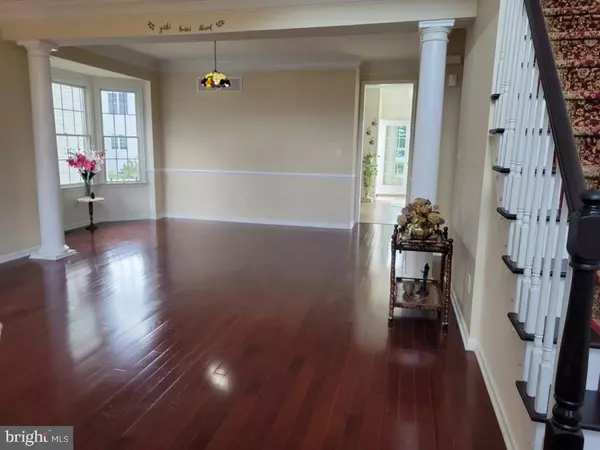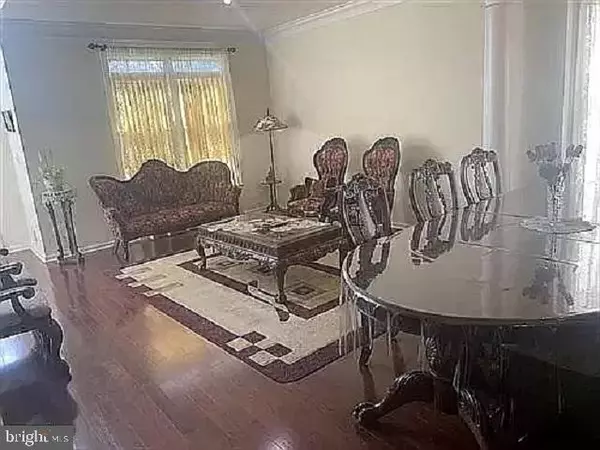$870,000
$858,700
1.3%For more information regarding the value of a property, please contact us for a free consultation.
4 Beds
3 Baths
2,710 SqFt
SOLD DATE : 10/15/2021
Key Details
Sold Price $870,000
Property Type Single Family Home
Sub Type Detached
Listing Status Sold
Purchase Type For Sale
Square Footage 2,710 sqft
Price per Sqft $321
Subdivision None Available
MLS Listing ID NJME2003010
Sold Date 10/15/21
Style Colonial
Bedrooms 4
Full Baths 2
Half Baths 1
HOA Fees $60/mo
HOA Y/N Y
Abv Grd Liv Area 2,710
Originating Board BRIGHT
Year Built 2005
Annual Tax Amount $18,532
Tax Year 2020
Lot Size 5,301 Sqft
Acres 0.12
Lot Dimensions 0.00 x 0.00
Property Description
Welcome to this gorgeous East Facing Brick front Mansfield Colonial Model home in the Heritage Collection of the most sought after Estates at Princeton Junction community, featuring a wonderful floor plan suitable for entertaining/gatherings, or to enjoy quiet nights at home. Recent upgrades include, new Energy Star HVAC Unit, new Hot water heater installed few days back, whole house recently painted (including ceilings, trims and garage) in light neutral colors, gorgeous premium Brazilian Cherry Hardwood flooring installed throughout the house, new fans and lights in all the rooms and includes all the stainless steel appliances. Home has an expansive full finished basement with a Storage room and custom wooden shelving, equipped with a home theatre, projector and a surround sound system(remains with the house).
The Home boasts a dramatic entrance hall where a two-story foyer and refinished staircase set the stage; and an open concept living and dining room with bay window. The spacious Kitchen features upgraded 42 " Cherry Mahogany cabinetry, spacious dining area, granite counter tops with Stone back splash, double stainless steel sink, garbage disposal, pantry and center island kitchen and a sunny breakfast area with a skylight; family room with brick surrounded fireplace. Additional features include nice garden retaining wall and Sprinkler/ irrigation system, an abundance of windows, 2 car garages, multi recessed lighting, and much more!!
The upper level is just as impressive as the main floor and features: a master suite with dual wak-in closets and luxurious bath a Jacuzzi style tub and a stand-up shower and a private toilet; 3 additional sizable bedrooms share a full hall bathroom with tub/shower and cultured marble counter tops.
Finished Basement: Basement is finished with storage shelving and home theatre System. Approximate sq ft finished is around 1300 sq ft and 2 car garage approximately around 575 Sq ft.
House plans: Please check pictures of the house plans and community.
Home is vacant now, ready for quick closing. You can see it anytime during the day.
Peaceful and Private, yet close to the Princeton Junction train station, which makes easy commute to NYC, Philadelphia and Delaware. And Location is the key!; close to everything - Prestigious Princeton University and the "Hustle & Bustle" Downtown Princeton, shopping(Costco, Walmart, Quakerbridge Mall, Whole foods, Trader Joes and lots of Restaurants ), highways, Community Park, yoga, and the community has huge well maintained community pool and Gym and club house for you to enjoy, Luscious green bike paths and Beautiful Bike trails, Basketball, Tennis, Soccer fields, playgrounds, Shopping, Dining, libraries, theatres, Highly rated award winning West Windsor -Plainsboro Schools(Maurice Hawk Elementary School, Millstone River Upper Elementary School, Community Middle School and High School North). You will be blessed to make this great place to call your Home!. Home is vacant now ready for quick closing. You can see it anytime during the day.
Location
State NJ
County Mercer
Area West Windsor Twp (21113)
Zoning PRN1
Direction East
Rooms
Basement Daylight, Full, Front Entrance, Improved, Windows, Fully Finished, Garage Access, Sump Pump
Main Level Bedrooms 4
Interior
Interior Features Attic, Dining Area, Kitchen - Island, Family Room Off Kitchen, Combination Kitchen/Living, Pantry, Formal/Separate Dining Room, Breakfast Area, Kitchen - Table Space, Primary Bath(s), Upgraded Countertops, WhirlPool/HotTub, Skylight(s), Stall Shower, Walk-in Closet(s), Window Treatments, Ceiling Fan(s), Wood Floors, Floor Plan - Open
Hot Water Natural Gas
Heating Programmable Thermostat
Cooling Ceiling Fan(s), Central A/C
Fireplaces Type Brick, Gas/Propane
Equipment Dishwasher, Disposal, Dryer, Instant Hot Water, Microwave, Refrigerator, Oven - Wall, Washer, Built-In Microwave, Built-In Range, Stove, Washer - Front Loading, Water Heater, Range Hood, Dryer - Gas
Fireplace Y
Window Features Bay/Bow,Double Pane,Insulated,Screens,Skylights,Wood Frame
Appliance Dishwasher, Disposal, Dryer, Instant Hot Water, Microwave, Refrigerator, Oven - Wall, Washer, Built-In Microwave, Built-In Range, Stove, Washer - Front Loading, Water Heater, Range Hood, Dryer - Gas
Heat Source Natural Gas
Laundry Has Laundry, Main Floor
Exterior
Garage Built In
Garage Spaces 2.0
Utilities Available Electric Available, Natural Gas Available, Water Available
Amenities Available Bike Trail, Common Grounds, Pool - Outdoor, Swimming Pool, Basketball Courts, Exercise Room, Tennis Courts
Waterfront N
Water Access N
Accessibility Accessible Switches/Outlets
Parking Type Attached Garage
Attached Garage 2
Total Parking Spaces 2
Garage Y
Building
Story 2
Foundation Wood
Sewer Public Sewer
Water Public
Architectural Style Colonial
Level or Stories 2
Additional Building Above Grade, Below Grade
Structure Type Dry Wall,Brick
New Construction N
Schools
Elementary Schools Maurice Hawk
Middle Schools Com.Middl
High Schools West Wind
School District West Windsor-Plainsboro Regional
Others
HOA Fee Include Trash,Recreation Facility,Common Area Maintenance,Management
Senior Community No
Tax ID 13-00010 19-00016
Ownership Fee Simple
SqFt Source Assessor
Security Features Security System,Sprinkler System - Indoor
Acceptable Financing Cash, Conventional, FHA, VA
Horse Property N
Listing Terms Cash, Conventional, FHA, VA
Financing Cash,Conventional,FHA,VA
Special Listing Condition Standard
Read Less Info
Want to know what your home might be worth? Contact us for a FREE valuation!

Our team is ready to help you sell your home for the highest possible price ASAP

Bought with Simon Westfall-Kwong • Keller Williams Realty-Summit

"My job is to find and attract mastery-based agents to the office, protect the culture, and make sure everyone is happy! "







