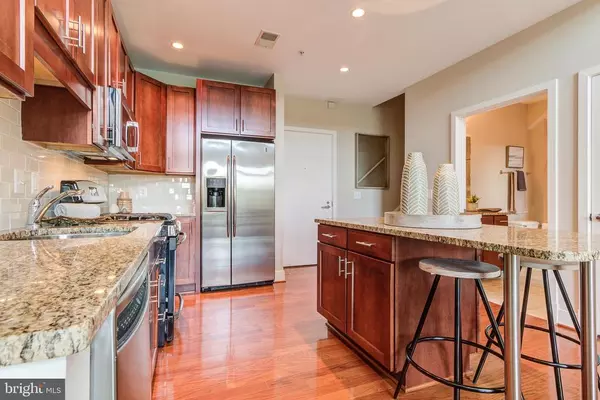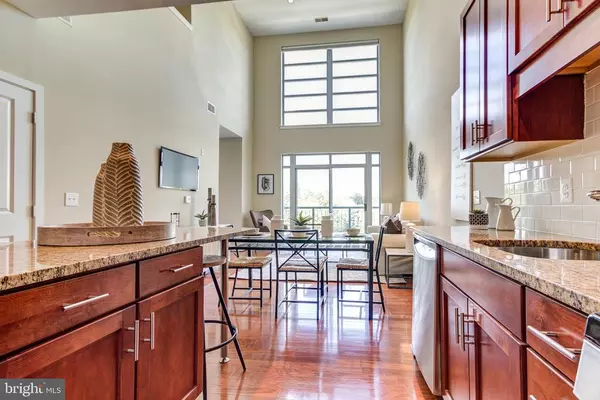$590,000
$589,000
0.2%For more information regarding the value of a property, please contact us for a free consultation.
2 Beds
1 Bath
867 SqFt
SOLD DATE : 06/11/2021
Key Details
Sold Price $590,000
Property Type Condo
Sub Type Condo/Co-op
Listing Status Sold
Purchase Type For Sale
Square Footage 867 sqft
Price per Sqft $680
Subdivision 1800 Wilson
MLS Listing ID VAAR181438
Sold Date 06/11/21
Style Contemporary
Bedrooms 2
Full Baths 1
Condo Fees $451/mo
HOA Y/N N
Abv Grd Liv Area 867
Originating Board BRIGHT
Year Built 2007
Annual Tax Amount $5,268
Tax Year 2020
Property Description
Dazzling Light - Uplifting Space. Two Story Open Area with Huge Windows - Beautiful Views of Sky and Trees. Upper Level Loft Serving as Second Bedroom or Den. Dramatic Yet Comfortable - Open Sweep of Space. Stunning Kitchen with Granite Countertops and Large Island, Stainless Appliances and Subway Tile Backsplash. INVITING Living Room - Spacious and Bright. Airy Loft with Closet Overlooks the Living Area - Use as Bedroom or Office or Both! GARAGE Parking. Pet Friendly! Walking Score of 95 - Walk to METRO, Whole Foods, Trader Joe's, So Many Great Restaurants, Clubs, Hardware Store, Shopping, Coffee Shops, Georgetown. Luxury Building with Concierge, Fitness Center with State of the Art Pelotons, Treadmills, Ellipticals, Free Weights, Machines, Lounge/Business Center, Secured Bike Room, Courtyard with Fire Pit! Open Saturday 1-3
Location
State VA
County Arlington
Zoning C-O-2.5
Rooms
Main Level Bedrooms 1
Interior
Interior Features Floor Plan - Open, Kitchen - Island, Walk-in Closet(s), Wood Floors
Hot Water Electric
Heating Heat Pump(s)
Cooling Central A/C
Equipment Built-In Microwave, Dishwasher, Disposal, Dryer, Icemaker, Refrigerator, Stove, Washer
Appliance Built-In Microwave, Dishwasher, Disposal, Dryer, Icemaker, Refrigerator, Stove, Washer
Heat Source Electric
Laundry Washer In Unit, Dryer In Unit
Exterior
Parking Features Underground
Garage Spaces 1.0
Amenities Available Concierge, Elevator, Exercise Room, Reserved/Assigned Parking
Water Access N
View City, Garden/Lawn, Scenic Vista
Accessibility Elevator
Total Parking Spaces 1
Garage N
Building
Story 2
Unit Features Mid-Rise 5 - 8 Floors
Sewer Public Sewer
Water Public
Architectural Style Contemporary
Level or Stories 2
Additional Building Above Grade, Below Grade
New Construction N
Schools
High Schools Yorktown
School District Arlington County Public Schools
Others
Pets Allowed Y
HOA Fee Include Common Area Maintenance,Ext Bldg Maint,Gas,Insurance,Lawn Maintenance,Management,Reserve Funds,Sewer,Snow Removal,Trash,Water
Senior Community No
Tax ID 17-010-160
Ownership Condominium
Security Features Desk in Lobby
Special Listing Condition Standard
Pets Allowed Dogs OK, Cats OK
Read Less Info
Want to know what your home might be worth? Contact us for a FREE valuation!

Our team is ready to help you sell your home for the highest possible price ASAP

Bought with Janet A Callander • Weichert, REALTORS
"My job is to find and attract mastery-based agents to the office, protect the culture, and make sure everyone is happy! "







