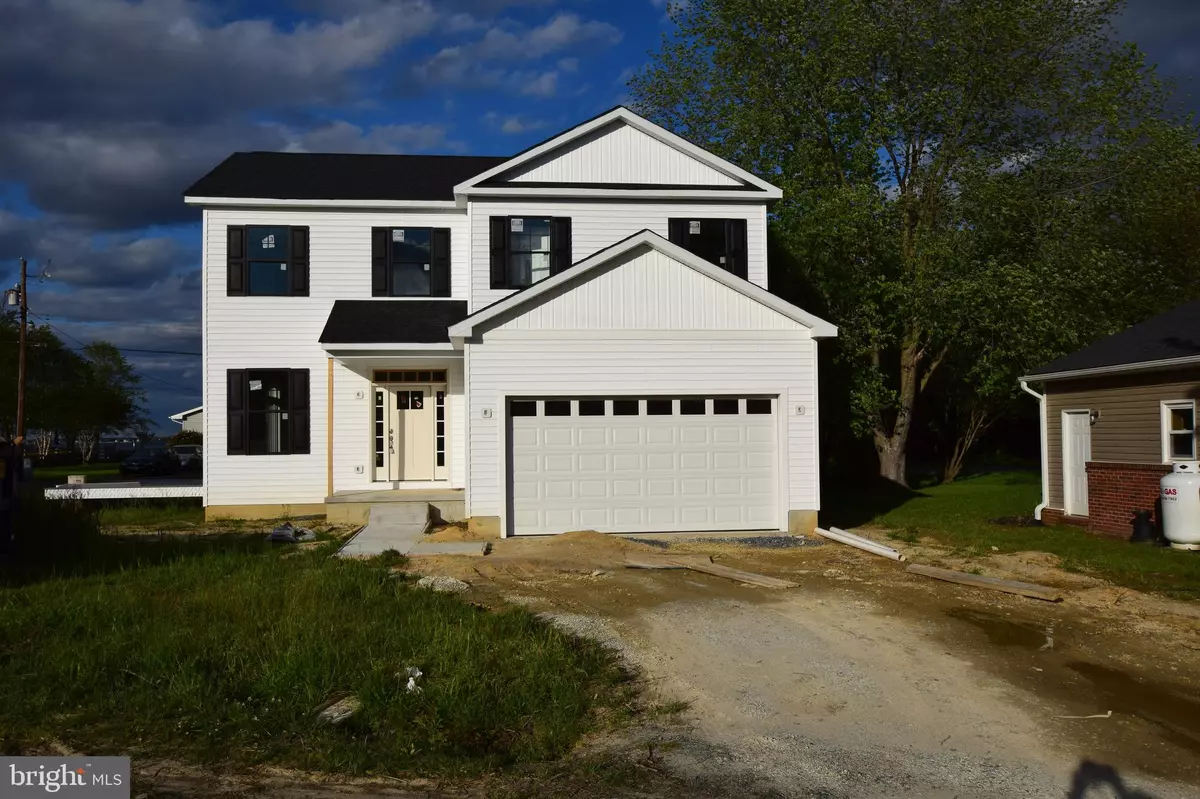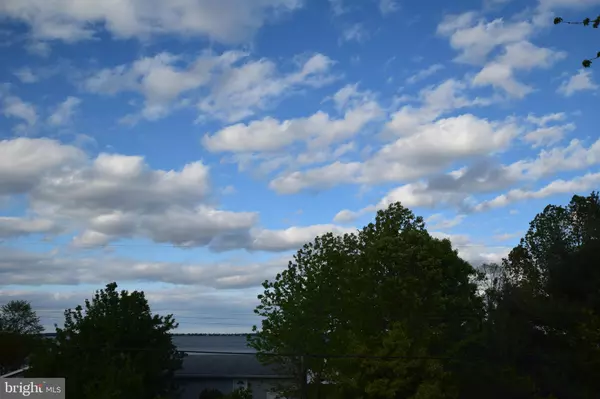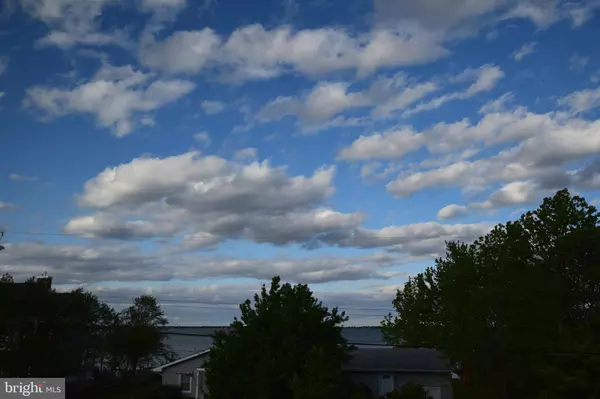$420,000
$429,900
2.3%For more information regarding the value of a property, please contact us for a free consultation.
4 Beds
3 Baths
1,936 SqFt
SOLD DATE : 07/31/2020
Key Details
Sold Price $420,000
Property Type Single Family Home
Sub Type Detached
Listing Status Sold
Purchase Type For Sale
Square Footage 1,936 sqft
Price per Sqft $216
Subdivision Kent Island Estates
MLS Listing ID MDQA143754
Sold Date 07/31/20
Style Other,Colonial,Craftsman
Bedrooms 4
Full Baths 2
Half Baths 1
HOA Y/N N
Abv Grd Liv Area 1,936
Originating Board BRIGHT
Year Built 2020
Annual Tax Amount $438
Tax Year 2019
Lot Size 0.284 Acres
Acres 0.28
Property Description
New Construction on Kent Island! Enjoy beautiful water views from both master bedroom and large composite deck. Corner lot. Modern coastal feel with white siding and upgraded black windows. Upgrades throughout. 9' Ceilings! Designer kitchen featuring white shaker style cabinets, recessed lighting, granite counter tops, large island, and stainless steel appliances. Hardwood floors throughout. Hardwood staircase. Wood grain ceramic tile in bathrooms. Master suite features walk in closet, dual vanity in bathroom, and custom tile. Multiple bedrooms with walk in closets. Custom built-in lockers in mudroom. Two car garage. Matapeake School District! Short walk to the community park, Rt. 8 walking/biking trails and Romancoke Pier! Home is under construction, complete in 45 days. Stock interior photos shown.
Location
State MD
County Queen Annes
Zoning NC-20
Interior
Interior Features Floor Plan - Open, Kitchen - Island, Primary Bath(s), Upgraded Countertops, Breakfast Area, Carpet, Ceiling Fan(s), Chair Railings, Combination Kitchen/Dining, Combination Kitchen/Living, Dining Area, Family Room Off Kitchen, Pantry, Recessed Lighting, Sprinkler System, Wainscotting, Walk-in Closet(s), Wood Floors
Hot Water Electric
Heating Central, Heat Pump - Electric BackUp
Cooling Central A/C, Heat Pump(s)
Flooring Hardwood, Ceramic Tile
Equipment Dishwasher, Oven/Range - Electric, Refrigerator, Built-In Microwave
Fireplace N
Appliance Dishwasher, Oven/Range - Electric, Refrigerator, Built-In Microwave
Heat Source Electric
Laundry Main Floor
Exterior
Parking Features Garage - Front Entry
Garage Spaces 2.0
Water Access N
Roof Type Architectural Shingle
Accessibility Other
Attached Garage 2
Total Parking Spaces 2
Garage Y
Building
Story 2
Foundation Block
Sewer Public Sewer
Water Well
Architectural Style Other, Colonial, Craftsman
Level or Stories 2
Additional Building Above Grade, Below Grade
New Construction Y
Schools
School District Queen Anne'S County Public Schools
Others
Pets Allowed Y
Senior Community No
Tax ID 1804027132
Ownership Fee Simple
SqFt Source Assessor
Special Listing Condition Standard
Pets Allowed No Pet Restrictions
Read Less Info
Want to know what your home might be worth? Contact us for a FREE valuation!

Our team is ready to help you sell your home for the highest possible price ASAP

Bought with Thomas A Brown Jr. • Coldwell Banker Waterman Realty
"My job is to find and attract mastery-based agents to the office, protect the culture, and make sure everyone is happy! "







