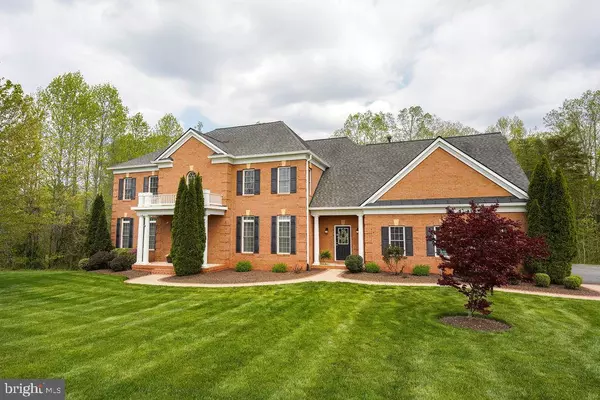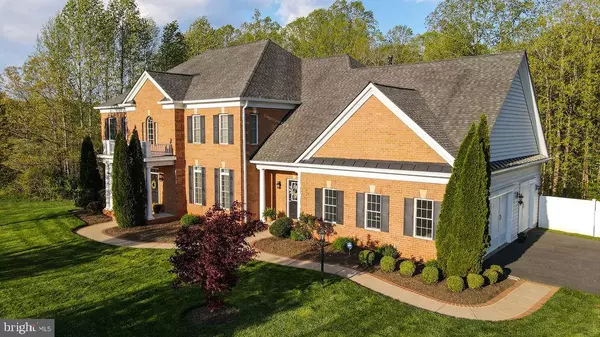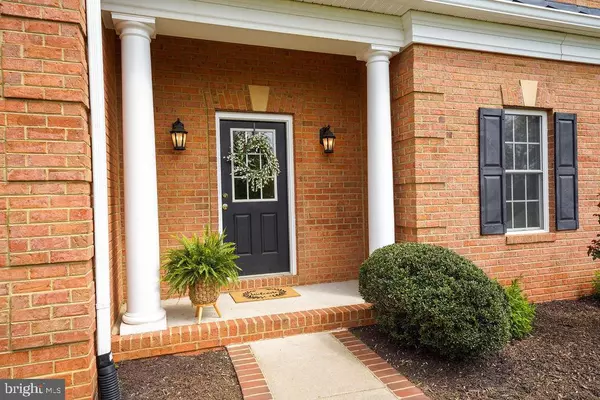$1,050,000
$1,050,000
For more information regarding the value of a property, please contact us for a free consultation.
5 Beds
7 Baths
7,144 SqFt
SOLD DATE : 06/01/2021
Key Details
Sold Price $1,050,000
Property Type Single Family Home
Sub Type Detached
Listing Status Sold
Purchase Type For Sale
Square Footage 7,144 sqft
Price per Sqft $146
Subdivision The Glens
MLS Listing ID VAST231166
Sold Date 06/01/21
Style Traditional
Bedrooms 5
Full Baths 6
Half Baths 1
HOA Fees $81/qua
HOA Y/N Y
Abv Grd Liv Area 4,973
Originating Board BRIGHT
Year Built 2006
Annual Tax Amount $6,894
Tax Year 2020
Lot Size 3.128 Acres
Acres 3.13
Property Description
Stunning Brick Front Home with many high-end luxury upgrades! Meticulously maintained. Main level entryway makes a grand first impression with marble tile and sun-filled two-story ceilings and balcony view from the second level. Hardwood floors throughout the spacious living room, dining room large enough for a ten-person table, family room and kitchen. Family room has decorative columns, stone gas fireplace, and shadow box moldings/ceiling. The office has hardwood floors, gorgeous views of the trees, lots of sun, and a ceiling fan. The kitchen is a gourmet cooks wildest dream, with a large eat-in space, huge island with separate sink, granite countertops throughout, and upgraded stainless steel appliances to include a two-year-old Subzero refrigerator, dishwasher, double wall oven, five-burner gas cooktop, and built-in microwave. Separate desk with plenty of storage, plus two pantries (one walk-in) leading to the mudroom and separate entrance to the house with cozy covered porch. Off the back of the kitchen and family room is an open sunroom with ceramic tile floors and plenty of windows to let in the sunshine, yet still offer privacy as it faces the wooded rear of the lot. Gorgeous in the fall! Sunroom leads to deck through French doors. Main level also boasts a chandelier lift in the foyer, dual staircases leading to the upper level, wrought iron staircase spindles, spacious ten-foot ceilings, ceiling fans in the family room and sunroom, and recessed lights in the living room, kitchen, and hallway. Option for laundry on either the main level or upper level (or both). Upper level has four bedrooms and four full private bathrooms, all with ceramic tile flooring. Master suite has two lighted tray ceilings and decorative columns, hardwood floors, a sitting area, and a huge en-suite. Master bath has upgraded Travertine tile in the massive multiple-jet shower (with bench), granite countertops on his-and-hers sinks with expansive vanities, sunken tub, and private toilet with bidet. Master bedroom has large his-and-hers walk-in closets, one off the bedroom and the larger off the en-suite for privacy. All four bedrooms also have ceiling fans. Upper level has separate, walk-in laundry room with utility sink, built-in cabinets, and ceramic tile. Newly refinished and updated basement to include two guest/in-law suite (one to code and one NTC) with full kitchen (full-sized refrigerator, oven with four-burner cooktop, and dishwasher) and two full bathroom, plus another large, private finished space that could be used as a home theater or exercise room. Basement also boasts a spacious rec room perfect for a large screen TV or pool table. Fully built-in custom sound system in the rec room makes this the perfect spot for movies or video games. Unfinished space offers plenty of storage, plus two brand-new furnaces (installed October 2020) one of the houses two HVAC units is brand new (installed four weeks ago), 75-gallon hot water heater, and humidifier built in. Entertain outdoors in a private, professionally maintained yard that backs to mature trees all around. Composite deck is low maintenance and a perfect complement to the exterior of this home, leading down from the sunrooms French doors to a massive patio and yard fenced with six-foot privacy fence, also composite material. Double doors at patio level lead in to the basement rec room with extremely easy access to the full kitchen in the basementperfect for entertaining with ease. Patio has plenty of room for multiple seating/eating areas, plus room to grill or relax in the shade the deck provides. 8-zone sprinkler system with an upgraded control system just installed last week, a central vac system, in-ceiling speakers throughout the house, two Nest thermostats, and a security system with sensors on all main level and lower level windows and doors. This is a must see!!
Location
State VA
County Stafford
Zoning A1
Rooms
Basement Full, Rear Entrance, Sump Pump, Daylight, Full, Fully Finished, Walkout Level, Connecting Stairway, Interior Access
Interior
Interior Features 2nd Kitchen, Butlers Pantry, Family Room Off Kitchen, Kitchen - Gourmet, Breakfast Area, Kitchen - Island, Kitchen - Table Space, Kitchen - Eat-In, Dining Area, Chair Railings, Crown Moldings, Double/Dual Staircase, Window Treatments, WhirlPool/HotTub, Wainscotting, Recessed Lighting, Floor Plan - Open
Hot Water Bottled Gas, Propane
Heating Forced Air
Cooling Central A/C, Ceiling Fan(s), Zoned, Attic Fan, Dehumidifier
Flooring Hardwood, Carpet, Ceramic Tile
Fireplaces Number 1
Fireplaces Type Screen, Mantel(s), Fireplace - Glass Doors, Gas/Propane
Equipment Built-In Microwave, Dryer, Washer, Cooktop, Dishwasher, Disposal, Refrigerator, Icemaker, Stove, Oven - Wall, Oven/Range - Gas
Fireplace Y
Window Features Bay/Bow,Atrium,Double Pane,Palladian,Screens
Appliance Built-In Microwave, Dryer, Washer, Cooktop, Dishwasher, Disposal, Refrigerator, Icemaker, Stove, Oven - Wall, Oven/Range - Gas
Heat Source Propane - Leased
Laundry Dryer In Unit, Main Floor, Upper Floor, Washer In Unit
Exterior
Parking Features Garage Door Opener, Garage - Side Entry
Garage Spaces 3.0
Water Access N
Accessibility None
Attached Garage 3
Total Parking Spaces 3
Garage Y
Building
Story 3
Sewer Septic < # of BR
Water Public
Architectural Style Traditional
Level or Stories 3
Additional Building Above Grade, Below Grade
Structure Type 2 Story Ceilings,9'+ Ceilings,Beamed Ceilings,Cathedral Ceilings,High,Tray Ceilings,Vaulted Ceilings
New Construction N
Schools
Elementary Schools Margaret Brent
Middle Schools Rodney Thompson
High Schools Mountain View
School District Stafford County Public Schools
Others
HOA Fee Include Common Area Maintenance,Management,Road Maintenance,Snow Removal,Trash
Senior Community No
Tax ID 27-K-1- -22
Ownership Fee Simple
SqFt Source Assessor
Acceptable Financing Cash, Conventional, FHA, VA
Listing Terms Cash, Conventional, FHA, VA
Financing Cash,Conventional,FHA,VA
Special Listing Condition Standard
Read Less Info
Want to know what your home might be worth? Contact us for a FREE valuation!

Our team is ready to help you sell your home for the highest possible price ASAP

Bought with Dagmar Maticic • Belcher Real Estate, LLC.
"My job is to find and attract mastery-based agents to the office, protect the culture, and make sure everyone is happy! "







