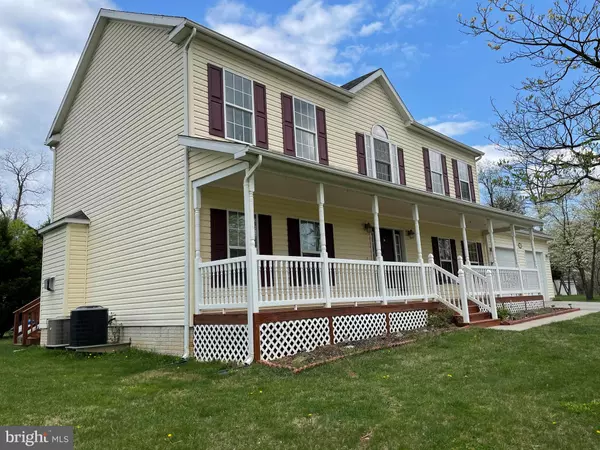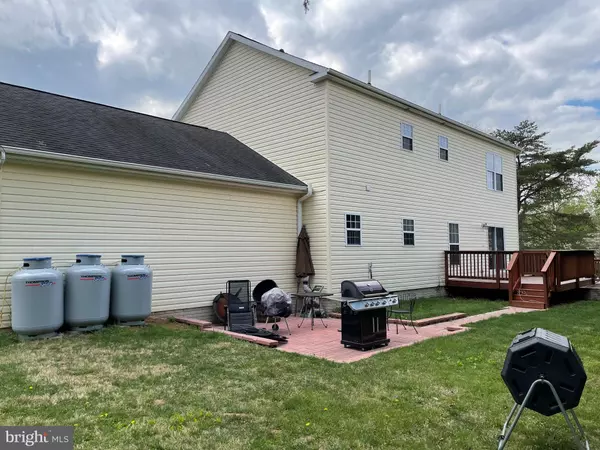$375,000
$389,000
3.6%For more information regarding the value of a property, please contact us for a free consultation.
3 Beds
3 Baths
2,464 SqFt
SOLD DATE : 06/30/2021
Key Details
Sold Price $375,000
Property Type Single Family Home
Sub Type Detached
Listing Status Sold
Purchase Type For Sale
Square Footage 2,464 sqft
Price per Sqft $152
Subdivision John Brown Farm
MLS Listing ID WVJF142200
Sold Date 06/30/21
Style Colonial
Bedrooms 3
Full Baths 2
Half Baths 1
HOA Fees $2/ann
HOA Y/N Y
Abv Grd Liv Area 2,464
Originating Board BRIGHT
Year Built 2006
Annual Tax Amount $3,794
Tax Year 2020
Lot Size 1.000 Acres
Acres 1.0
Property Description
3 bedroom home on 1 flat acre in John Brown Farm Estates. Great backyard, deck, and brick patio for entertaining or enjoying the fresh air. The community also has river access. This home also boasts a full, unfinished basement for added space and great storage. If you're looking for some privacy out in the country, this is it! Full house generator also comes with this home.
Location
State WV
County Jefferson
Zoning 101
Rooms
Other Rooms Living Room, Dining Room, Primary Bedroom, Bedroom 2, Kitchen, Family Room, Foyer, Bedroom 1
Basement Full, Unfinished
Interior
Interior Features Carpet, Ceiling Fan(s), Crown Moldings, Family Room Off Kitchen, Wood Floors, Tub Shower, Stall Shower, WhirlPool/HotTub
Hot Water Electric
Heating Heat Pump(s)
Cooling Central A/C
Flooring Hardwood, Carpet, Vinyl
Fireplaces Number 1
Fireplaces Type Brick
Equipment Dishwasher, Refrigerator, Stove, Washer/Dryer Stacked, Built-In Microwave, Oven - Double
Fireplace Y
Appliance Dishwasher, Refrigerator, Stove, Washer/Dryer Stacked, Built-In Microwave, Oven - Double
Heat Source Electric
Laundry Main Floor
Exterior
Parking Features Additional Storage Area, Garage - Front Entry, Garage Door Opener, Inside Access
Garage Spaces 2.0
Water Access N
Roof Type Shingle
Accessibility None
Attached Garage 2
Total Parking Spaces 2
Garage Y
Building
Story 2
Sewer On Site Septic
Water Well
Architectural Style Colonial
Level or Stories 2
Additional Building Above Grade, Below Grade
New Construction N
Schools
School District Jefferson County Schools
Others
Senior Community No
Tax ID 068E000800110000
Ownership Fee Simple
SqFt Source Estimated
Security Features Security System,Smoke Detector
Acceptable Financing Cash, Conventional
Listing Terms Cash, Conventional
Financing Cash,Conventional
Special Listing Condition Standard
Read Less Info
Want to know what your home might be worth? Contact us for a FREE valuation!

Our team is ready to help you sell your home for the highest possible price ASAP

Bought with Teksin N Duman • Pearson Smith Realty, LLC
"My job is to find and attract mastery-based agents to the office, protect the culture, and make sure everyone is happy! "







