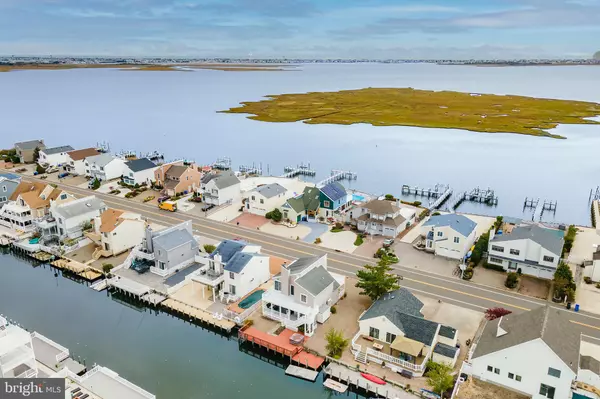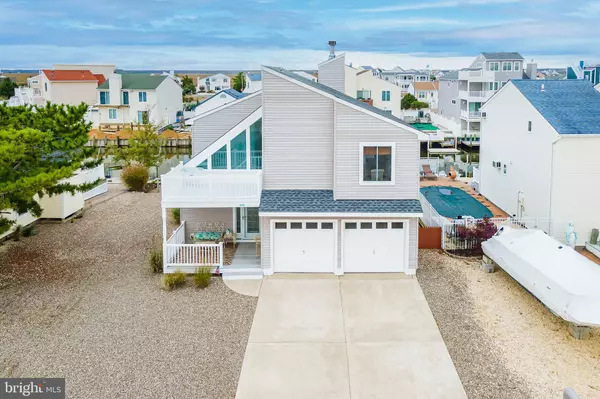$700,000
$775,000
9.7%For more information regarding the value of a property, please contact us for a free consultation.
3 Beds
2 Baths
1,662 SqFt
SOLD DATE : 02/26/2021
Key Details
Sold Price $700,000
Property Type Single Family Home
Sub Type Detached
Listing Status Sold
Purchase Type For Sale
Square Footage 1,662 sqft
Price per Sqft $421
Subdivision East Point
MLS Listing ID NJOC404656
Sold Date 02/26/21
Style Reverse
Bedrooms 3
Full Baths 2
HOA Y/N N
Abv Grd Liv Area 1,662
Originating Board BRIGHT
Year Built 1984
Annual Tax Amount $9,421
Tax Year 2020
Lot Size 4,800 Sqft
Acres 0.11
Lot Dimensions 60.00 x 80.00
Property Description
Located minutes from the open bay in prestigious East Point, this reverse living home, is sure to please! A welcoming two-story foyer leads to a great room with a vaulted, planked ceiling with recessed lighting and features a fireplace with double glass sliders opening to an expansive deck overlooking the lagoon. The adjacent dining room and kitchen add to the spacious feel at this level accommodating many friends and family. The recently remodeled kitchen features an oversized Corian breakfast bar with a built in wine rack. A Bar-b-Que deck is conveniently located off the kitchen area. This level includes the primary bedroom with vaulted ceiling and remodeled bath. The lower level has two generous sized bedrooms, hall bath and laundry room. A sliding glass door in one bedroom opens to a large, covered entertainment deck with an outdoor wet bar facing the lagoon. New vinyl bulkheading and dock. Other features include Mitsubishi hyper system, hot tub, two car direct entry garage with concrete driveway, wood flooring, ceiling fans, maintenance free vinyl siding and rails and great neighbors!
Location
State NJ
County Ocean
Area Stafford Twp (21531)
Zoning RR2
Rooms
Other Rooms Living Room, Dining Room, Primary Bedroom, Bedroom 2, Bedroom 3, Kitchen, Laundry, Bathroom 1
Main Level Bedrooms 1
Interior
Interior Features Attic, Carpet, Ceiling Fan(s), Floor Plan - Open, Kitchen - Island, Recessed Lighting, Tub Shower, Upgraded Countertops, Walk-in Closet(s), Window Treatments, Wood Floors
Hot Water Electric
Heating Baseboard - Electric, Heat Pump - Electric BackUp
Cooling Ductless/Mini-Split, Central A/C, Heat Pump(s)
Flooring Carpet, Wood, Ceramic Tile
Fireplaces Number 1
Equipment Dryer - Electric, Dishwasher, Washer, Refrigerator, Microwave
Furnishings Yes
Fireplace Y
Appliance Dryer - Electric, Dishwasher, Washer, Refrigerator, Microwave
Heat Source Electric
Laundry Lower Floor
Exterior
Exterior Feature Deck(s), Porch(es)
Parking Features Garage - Front Entry, Garage Door Opener
Garage Spaces 2.0
Utilities Available Cable TV, Electric Available, Natural Gas Available
Waterfront Description Private Dock Site
Water Access Y
Water Access Desc Boat - Powered,Personal Watercraft (PWC),Private Access
View Water, Canal
Roof Type Shingle
Accessibility None
Porch Deck(s), Porch(es)
Attached Garage 2
Total Parking Spaces 2
Garage Y
Building
Lot Description Bulkheaded
Story 2
Sewer No Septic System
Water Public
Architectural Style Reverse
Level or Stories 2
Additional Building Above Grade, Below Grade
New Construction N
Others
Senior Community No
Tax ID 31-00147 53-00218
Ownership Fee Simple
SqFt Source Assessor
Acceptable Financing Cash, Conventional
Listing Terms Cash, Conventional
Financing Cash,Conventional
Special Listing Condition Standard
Read Less Info
Want to know what your home might be worth? Contact us for a FREE valuation!

Our team is ready to help you sell your home for the highest possible price ASAP

Bought with Kenneth Nilson • RE/MAX at Barnegat Bay - Ship Bottom
"My job is to find and attract mastery-based agents to the office, protect the culture, and make sure everyone is happy! "







