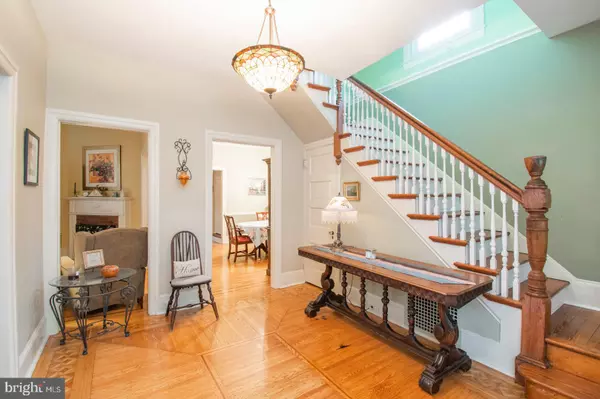$530,000
$500,000
6.0%For more information regarding the value of a property, please contact us for a free consultation.
6 Beds
4 Baths
3,409 SqFt
SOLD DATE : 07/12/2021
Key Details
Sold Price $530,000
Property Type Single Family Home
Sub Type Detached
Listing Status Sold
Purchase Type For Sale
Square Footage 3,409 sqft
Price per Sqft $155
Subdivision Elkins Park
MLS Listing ID PAMC688470
Sold Date 07/12/21
Style Victorian
Bedrooms 6
Full Baths 3
Half Baths 1
HOA Y/N N
Abv Grd Liv Area 3,409
Originating Board BRIGHT
Year Built 1878
Annual Tax Amount $13,326
Tax Year 2020
Lot Size 0.437 Acres
Acres 0.44
Lot Dimensions 85.00 x 224
Property Description
Welcome to 916 Stratford Avenue, a stately stone Victorian located on a beautiful block in the heart of Elkins Park. This property will wow you from start to finish!!! The curb appeal is first rate courtesy of the many architectural details of the property and its huge wrap around porch. Imagine sipping your coffee or cocktails, overlooking the garden beds that are rich with beautiful plantings along the front walkway. A dutch door welcomes you to a spacious foyer entry showing handsome hardwood floors accented with intricate inlays. First notice the lovely front parlor or den with pocket doors (great first floor office space). Bright living room with large windows and a brick fireplace. The formal dining room is bright with bay windows and a door leading you out to the side porch. The updated kitchen offers granite counters with white cabinetry and pretty tiled backsplash. All stainless appliances include six burner gas cooking, double self cleaning ovens, dishwasher and microwave. Glass french doors lead to a gorgeous breakfast room with a huge stone fireplace, and a door leading outside to the covered rear deck, complete with skylights. The views and private setting of the expansive yard are simply phenomenal... we'll come back to this!! Back inside, head upstairs to the spacious second level with its five lovely bedrooms and two large full baths. You'll love having a second floor laundry space!! Take the rear staircase to the third floor with one bright (unheated) room and a huge floored attic space (could be finished into additional living space). And there's more!!! There is a dynamite finished lower level family room/game room where lots of fun happens!! The unfinished part of the basement awaits for all of your storage needs and workshop dreams with a bilco door for easy access. The LIGHT FILLED IN-LAW SUITE ADDITION, accessed off of the breakfast room, comes complete with its own full kitchen, large and bright living room, spacious private bedroom with double closets and a large full bathroom with walk in shower. Separate laundry facilities and a private entrance off of the side porch make this space a winner... whether as a true in-law suite, stay-at-home adult child space, or wonderful guest space/office space. And now back to the exterior grounds... the back yard is plenty big for playing ball games or enjoying your favorite activities. Private and serene, this idyllic outdoor space is a slice of heaven with its extensive hardscaping surrounding the deck. Beautiful plantings accent the private, partially fenced-in grounds. The two car detached garage is accessed off of Moseley Avenue. Three zoned heat and three zoned central air. New hot water heater 2019. Walk three blocks to the Melrose Park Septa station, and take a leisurely stroll to the Elkins Park station along the High School Road corridor with its restaurants, shops and coffee spots. Cheltenham Township is rich with great outdoor spaces; playgrounds, parks, walking track, Curtis Arboretum and the dog park located on the arboretum grounds. Schedule your appointment now!
Location
State PA
County Montgomery
Area Cheltenham Twp (10631)
Zoning RESIDENTIAL
Rooms
Basement Full
Main Level Bedrooms 1
Interior
Interior Features Additional Stairway, Attic, Built-Ins, Entry Level Bedroom, Kitchen - Eat-In, Stall Shower, Tub Shower, Upgraded Countertops, Wood Floors, Skylight(s), Wainscotting, 2nd Kitchen, Breakfast Area, Ceiling Fan(s), Primary Bath(s)
Hot Water Natural Gas
Heating Forced Air
Cooling Central A/C
Fireplaces Number 2
Fireplace Y
Heat Source Natural Gas
Laundry Main Floor, Upper Floor
Exterior
Garage Other
Garage Spaces 2.0
Fence Partially
Waterfront N
Water Access N
Accessibility None
Parking Type Detached Garage
Total Parking Spaces 2
Garage Y
Building
Lot Description Landscaping, Level, Rear Yard
Story 3
Sewer Public Sewer
Water Public
Architectural Style Victorian
Level or Stories 3
Additional Building Above Grade, Below Grade
New Construction N
Schools
School District Cheltenham
Others
Senior Community No
Tax ID 31-00-25561-004
Ownership Fee Simple
SqFt Source Assessor
Special Listing Condition Standard
Read Less Info
Want to know what your home might be worth? Contact us for a FREE valuation!

Our team is ready to help you sell your home for the highest possible price ASAP

Bought with Brettney M Gunning-Rausch • RE/MAX Central - Lansdale

"My job is to find and attract mastery-based agents to the office, protect the culture, and make sure everyone is happy! "







