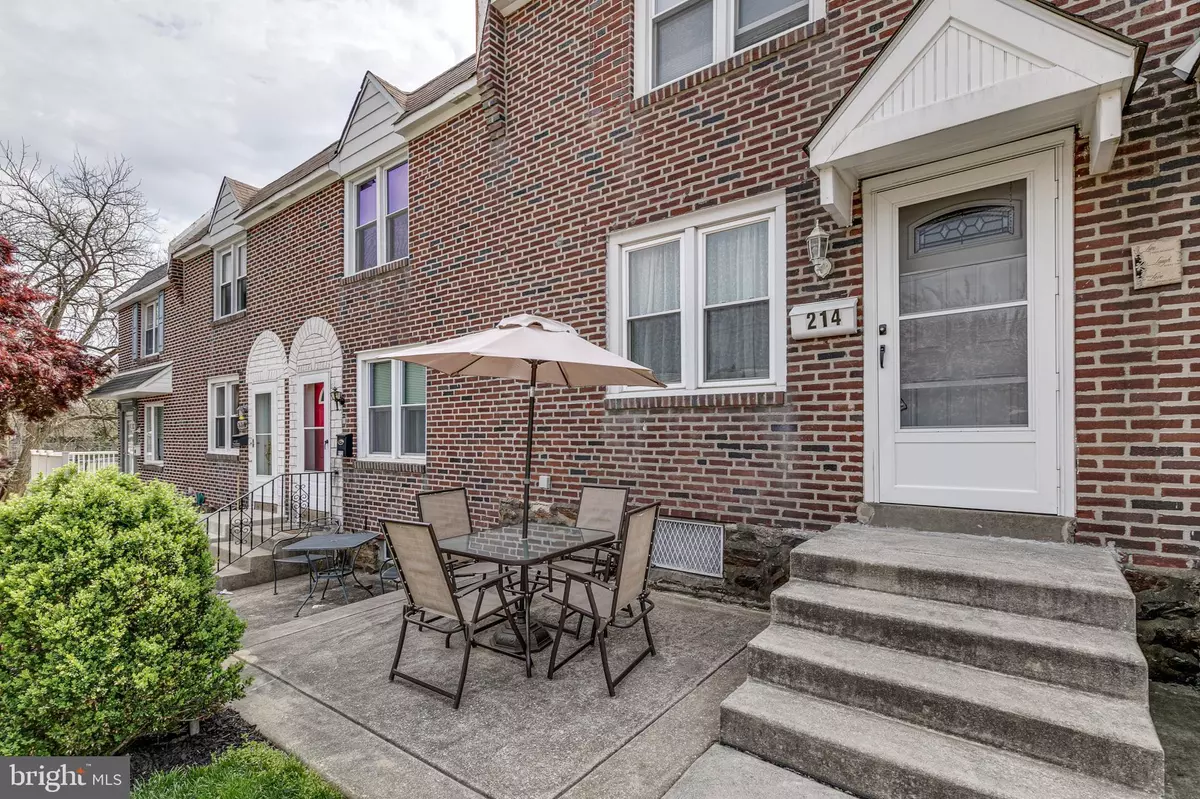$190,000
$190,000
For more information regarding the value of a property, please contact us for a free consultation.
3 Beds
1 Bath
1,552 SqFt
SOLD DATE : 06/11/2021
Key Details
Sold Price $190,000
Property Type Townhouse
Sub Type Interior Row/Townhouse
Listing Status Sold
Purchase Type For Sale
Square Footage 1,552 sqft
Price per Sqft $122
Subdivision Westbrook Park
MLS Listing ID PADE544322
Sold Date 06/11/21
Style Straight Thru,Traditional
Bedrooms 3
Full Baths 1
HOA Y/N N
Abv Grd Liv Area 1,152
Originating Board BRIGHT
Year Built 1948
Annual Tax Amount $4,363
Tax Year 2020
Lot Size 2,047 Sqft
Acres 0.05
Lot Dimensions 16.00 x 105.00
Property Description
A fabulous opportunity to own a low maintenance, brick townhome in the Westbrook Park section of Clifton Heights. Neutral carpet and paint throughout! Enter the living and dining area, finished with wainscoting and ceiling rafters. The newer, open concept kitchen features granite counters, glass tile backsplash, luxury vinyl tile floor and houses a cozy fireplace! Watch the next Eagles Superbowl win in the finished basement, with plenty of storage, a laundry room, utility closet, and walk out basement to parking. The generous sized master has plenty of natural light from dual windows. Two additional bedrooms and a fresh gray and white bathroom complete the second floor. The BBQ ready front patio and the adjacent Clifton Heights recreation fields will keep your summer calendar filled! Easy access to Center City, local shopping, and the airport. Please schedule your showing today!
Location
State PA
County Delaware
Area Clifton Heights Boro (10410)
Zoning RES
Rooms
Basement Fully Finished
Interior
Interior Features Exposed Beams, Floor Plan - Open, Upgraded Countertops
Hot Water Natural Gas
Heating Hot Water
Cooling Central A/C
Equipment Built-In Microwave, Dishwasher
Appliance Built-In Microwave, Dishwasher
Heat Source Natural Gas
Exterior
Parking Features Garage - Rear Entry
Garage Spaces 2.0
Water Access N
Accessibility None
Attached Garage 1
Total Parking Spaces 2
Garage Y
Building
Story 2
Sewer Public Sewer
Water Public
Architectural Style Straight Thru, Traditional
Level or Stories 2
Additional Building Above Grade, Below Grade
New Construction N
Schools
School District Upper Darby
Others
Senior Community No
Tax ID 10-00-02308-00
Ownership Fee Simple
SqFt Source Assessor
Special Listing Condition Standard
Read Less Info
Want to know what your home might be worth? Contact us for a FREE valuation!

Our team is ready to help you sell your home for the highest possible price ASAP

Bought with Marc Giosa • EXP Realty, LLC

"My job is to find and attract mastery-based agents to the office, protect the culture, and make sure everyone is happy! "







