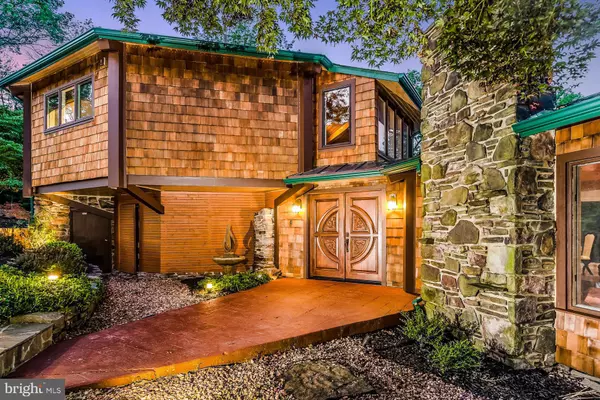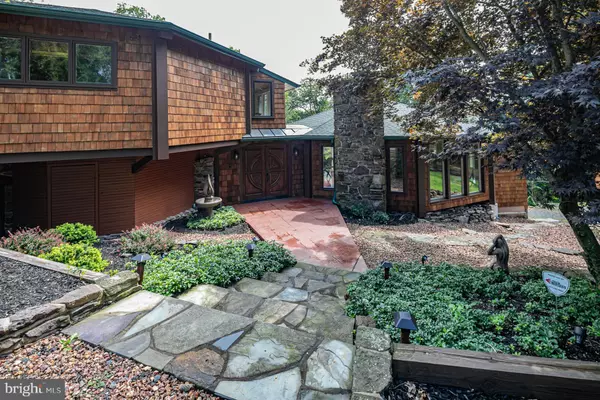$937,500
$1,150,000
18.5%For more information regarding the value of a property, please contact us for a free consultation.
3 Beds
4 Baths
5 Acres Lot
SOLD DATE : 10/30/2020
Key Details
Sold Price $937,500
Property Type Single Family Home
Sub Type Detached
Listing Status Sold
Purchase Type For Sale
Subdivision Non Available
MLS Listing ID NJHT106466
Sold Date 10/30/20
Style Post & Beam,Other,Contemporary
Bedrooms 3
Full Baths 3
Half Baths 1
HOA Y/N N
Originating Board BRIGHT
Year Built 1968
Annual Tax Amount $12,749
Tax Year 2019
Lot Size 5.000 Acres
Acres 5.0
Lot Dimensions 286' x 800' approx
Property Description
Looking for something truly special? Look no further! This private oasis is an ambiance of total balance and sets a mood of tranquility unmatched by anything on the market in the area today! Set along a private road, a security gate ensures no one will wander up to the house unannounced. The double hand-carved mahogany front doors make a big statement that continues inside where glossy timber and floor-to-ceiling windows add style to rooms that are bright, airy, and laid-back. Relaxation spaces invite ease and calm from the main bedroom suite with bird's eye panoramas and a custom spa bath to the library with a full bath set off the great room on the first floor. Outside, an enticing saltwater swimming pool is the ultimate chill-out zone. A stunning master-built pavilion-style deck and patio surrounds with a lanai that was designed in the style of a Japanese tea house to take in the breathtaking views of the valley. An equipped outdoor kitchen with a built-in barbecue and plenty of pull-up seating, is the perfect place to entertain. If it starts to rain, everyone can retreat to the walk-out lower level great room just around the corner. In the cooler months, a beautiful, open kitchen with a suite of high-end appliances is next to the great room for the ultimate house party. Two guest bedrooms share a new bathroom in their own wing, each with outdoor spaces. Capturing the essence of its location no matter the season, watch a dazzling display of autumn colors, enjoy the warmth of two fireplaces and toasty radiant heat underfoot in the wintertime, and a profusion of blooms in the springtime. Unrivaled in every way, you have just found your happy place!
Location
State NJ
County Hunterdon
Area Delaware Twp (21007)
Zoning A-1
Rooms
Other Rooms Living Room, Primary Bedroom, Bedroom 2, Bedroom 3, Kitchen, Game Room, Library, Foyer, Laundry, Utility Room, Bathroom 1, Bathroom 2, Primary Bathroom, Half Bath
Main Level Bedrooms 2
Interior
Interior Features Built-Ins, Combination Dining/Living, Exposed Beams, Floor Plan - Open, Kitchen - Eat-In, Kitchen - Island, Kitchen - Gourmet, Primary Bath(s), Soaking Tub, Stall Shower, Tub Shower, Walk-in Closet(s), Wet/Dry Bar, Wood Floors
Hot Water Propane
Heating Radiant, Zoned
Cooling Ductless/Mini-Split
Flooring Hardwood, Tile/Brick
Fireplaces Number 2
Fireplaces Type Stone, Mantel(s)
Equipment Cooktop, Dishwasher, Dryer - Front Loading, Oven - Double, Range Hood, Refrigerator, Washer - Front Loading, Water Heater, Icemaker
Fireplace Y
Window Features Wood Frame
Appliance Cooktop, Dishwasher, Dryer - Front Loading, Oven - Double, Range Hood, Refrigerator, Washer - Front Loading, Water Heater, Icemaker
Heat Source Propane - Owned, Electric
Laundry Main Floor
Exterior
Exterior Feature Deck(s), Patio(s), Wrap Around
Fence Electric, Decorative
Pool In Ground, Fenced, Saltwater
Utilities Available Cable TV Available, Propane
Waterfront N
Water Access N
View Trees/Woods
Roof Type Asphalt,Shingle
Accessibility None
Porch Deck(s), Patio(s), Wrap Around
Road Frontage Private
Parking Type Driveway
Garage N
Building
Lot Description Backs to Trees, Front Yard, No Thru Street, Not In Development, Partly Wooded, Private, Secluded, Sloping
Story 2
Sewer Septic = # of BR
Water Well
Architectural Style Post & Beam, Other, Contemporary
Level or Stories 2
Additional Building Above Grade, Below Grade
New Construction N
Schools
Elementary Schools Delaware Township E.S. #1
Middle Schools Delaware Township No 1
High Schools Hunterdon Central
School District Hunterdon Central Regiona Schools
Others
Senior Community No
Tax ID 07-00030-00044 02
Ownership Fee Simple
SqFt Source Assessor
Security Features Security System,Security Gate
Horse Property N
Special Listing Condition Standard
Read Less Info
Want to know what your home might be worth? Contact us for a FREE valuation!

Our team is ready to help you sell your home for the highest possible price ASAP

Bought with Kevin Shawn McPheeters • Callaway Henderson Sotheby's Int'l-Lambertville

"My job is to find and attract mastery-based agents to the office, protect the culture, and make sure everyone is happy! "







