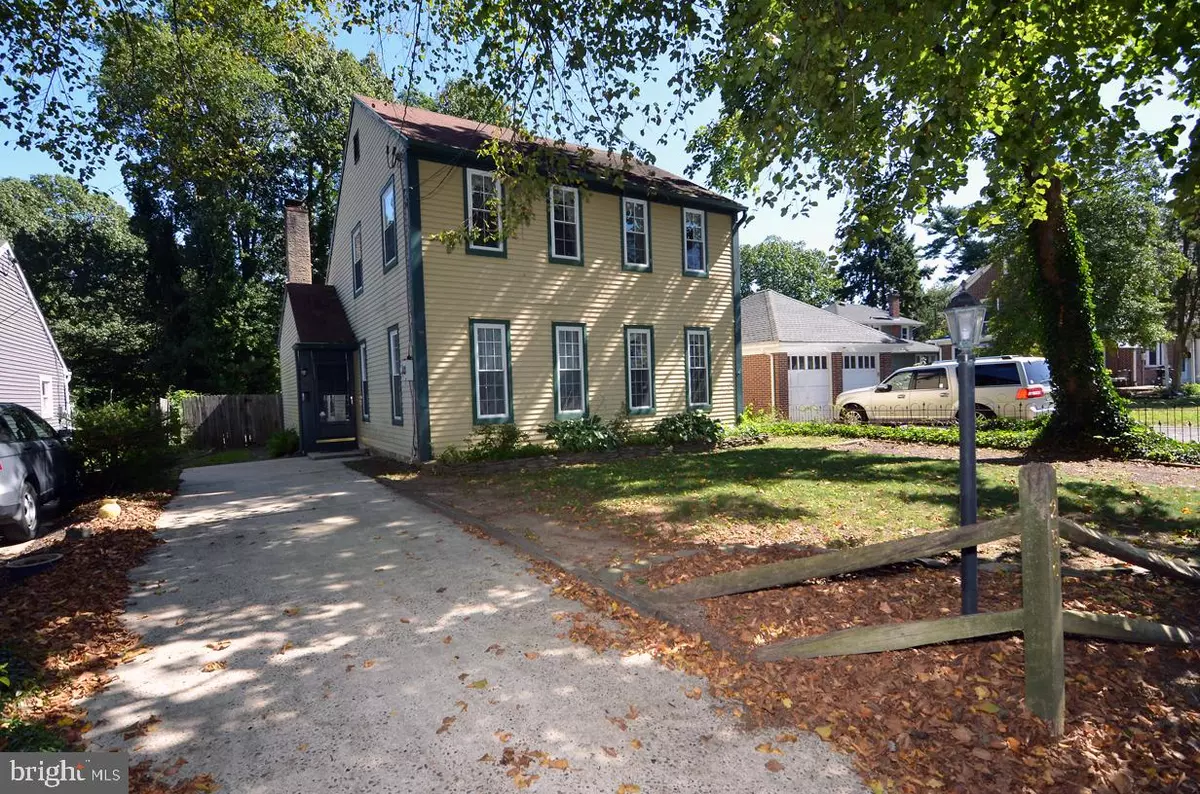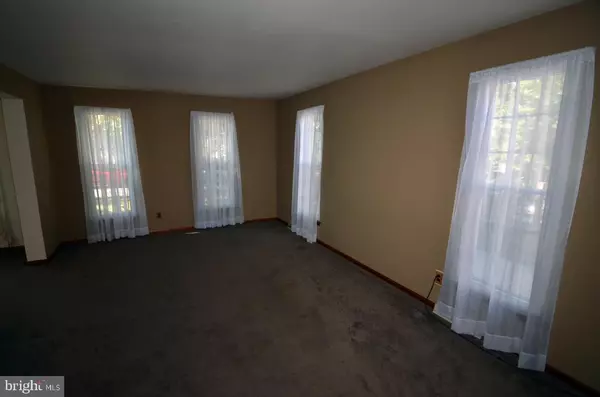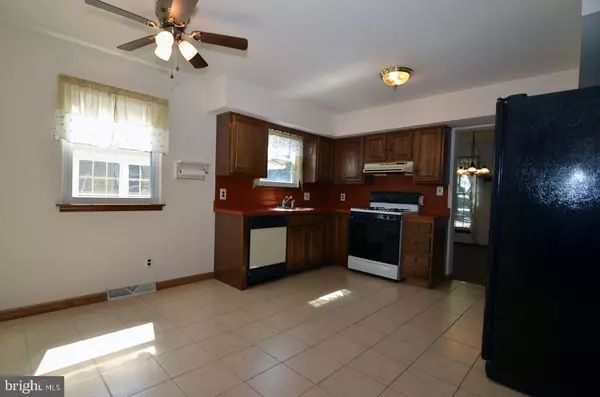$211,000
$208,000
1.4%For more information regarding the value of a property, please contact us for a free consultation.
3 Beds
3 Baths
1,930 SqFt
SOLD DATE : 03/19/2021
Key Details
Sold Price $211,000
Property Type Single Family Home
Sub Type Detached
Listing Status Sold
Purchase Type For Sale
Square Footage 1,930 sqft
Price per Sqft $109
Subdivision None Available
MLS Listing ID NJBL382276
Sold Date 03/19/21
Style Colonial
Bedrooms 3
Full Baths 2
Half Baths 1
HOA Y/N N
Abv Grd Liv Area 1,930
Originating Board BRIGHT
Year Built 1980
Annual Tax Amount $9,214
Tax Year 2020
Lot Size 6,400 Sqft
Acres 0.15
Lot Dimensions 50.00 x 128.00
Property Description
Welcome to Beverly, NJ. Enjoy partial views of the Delaware River from this 3 bedroom and 2.5 bath salt box colonial. Located on a secluded street, this well maintained home has two separate driveways for ample parking. The first floor features an eat in kitchen with tile flooring and pantry. The living room and dining room are surrounded by natural light. The family room boasts French doors with access to the deck and backyard and includes a wood burning brick fireplace adorned on both sides with hand built shelving. The laundry room (washer/dryer less than 4 years old) and half bath are off the family room with additional access to the backyard. Upstairs you will find the spacious main bedroom suite with double closets and its own full bathroom. There are two additional bedrooms upstairs which both include walk in closets and a full bath in the hallway. The backyard has a stone patio, deck and an enclosed wood fence. The basement is partially finished with ample storage. Windows have all been replaced over the last 10 years. The home also comes with a one year home warranty for added piece of mind. This is a must see!
Location
State NJ
County Burlington
Area Beverly City (20302)
Zoning RESIDENTIAL
Rooms
Other Rooms Living Room, Dining Room, Primary Bedroom, Bedroom 2, Bedroom 3, Kitchen, Family Room, Laundry
Basement Full, Partially Finished, Workshop, Interior Access
Interior
Interior Features Built-Ins, Carpet, Ceiling Fan(s), Dining Area, Family Room Off Kitchen, Floor Plan - Traditional, Kitchen - Eat-In, Pantry, Walk-in Closet(s), Attic, Attic/House Fan
Hot Water Natural Gas
Heating Forced Air
Cooling Central A/C
Flooring Carpet, Laminated, Tile/Brick
Fireplaces Number 1
Fireplaces Type Brick, Mantel(s), Wood
Equipment Dishwasher, Dryer, Oven/Range - Gas, Refrigerator, Washer
Fireplace Y
Window Features Replacement
Appliance Dishwasher, Dryer, Oven/Range - Gas, Refrigerator, Washer
Heat Source Natural Gas
Laundry Main Floor
Exterior
Exterior Feature Patio(s), Deck(s)
Garage Spaces 3.0
Fence Fully, Wood
Utilities Available Above Ground
Waterfront N
Water Access Y
View River
Roof Type Pitched
Street Surface Paved
Accessibility None
Porch Patio(s), Deck(s)
Road Frontage City/County
Parking Type Driveway
Total Parking Spaces 3
Garage N
Building
Lot Description Level
Story 2
Foundation Block
Sewer Public Sewer
Water Public
Architectural Style Colonial
Level or Stories 2
Additional Building Above Grade, Below Grade
New Construction N
Schools
Elementary Schools Beverly City School
Middle Schools Beverly City School
High Schools Palmyra H.S.
School District Beverly City
Others
Senior Community No
Tax ID 02-01381-00022
Ownership Fee Simple
SqFt Source Assessor
Acceptable Financing Cash, Conventional, FHA, VA, USDA
Listing Terms Cash, Conventional, FHA, VA, USDA
Financing Cash,Conventional,FHA,VA,USDA
Special Listing Condition Standard
Read Less Info
Want to know what your home might be worth? Contact us for a FREE valuation!

Our team is ready to help you sell your home for the highest possible price ASAP

Bought with Sheila Davis • Keller Williams Realty - Moorestown

"My job is to find and attract mastery-based agents to the office, protect the culture, and make sure everyone is happy! "







