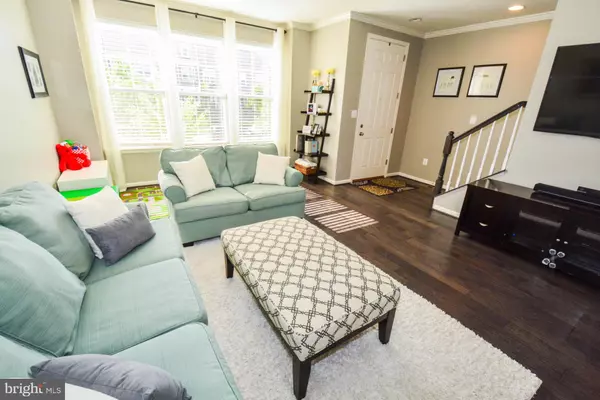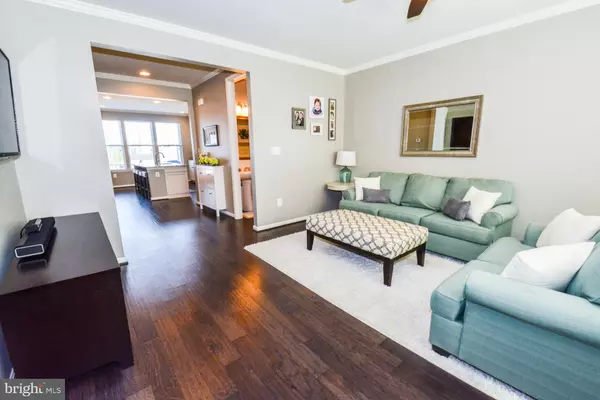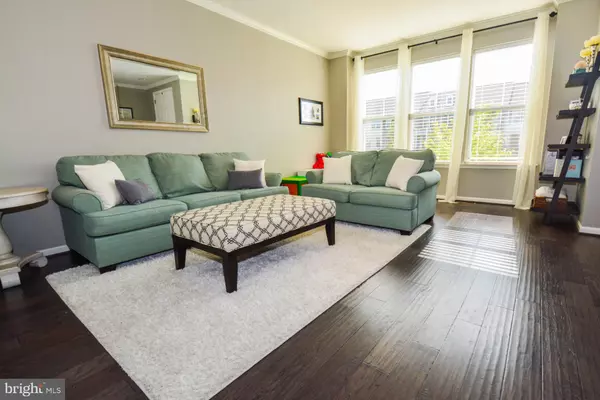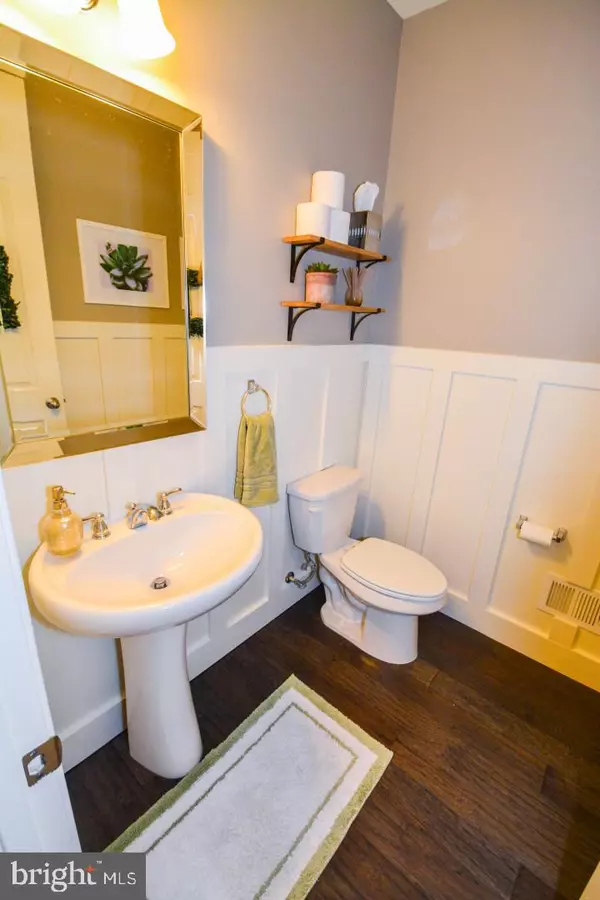$437,500
$429,900
1.8%For more information regarding the value of a property, please contact us for a free consultation.
3 Beds
4 Baths
2,116 SqFt
SOLD DATE : 05/26/2021
Key Details
Sold Price $437,500
Property Type Townhouse
Sub Type Interior Row/Townhouse
Listing Status Sold
Purchase Type For Sale
Square Footage 2,116 sqft
Price per Sqft $206
Subdivision Embrey Mill
MLS Listing ID VAST231124
Sold Date 05/26/21
Style Other
Bedrooms 3
Full Baths 3
Half Baths 1
HOA Fees $130/mo
HOA Y/N Y
Abv Grd Liv Area 1,748
Originating Board BRIGHT
Year Built 2014
Annual Tax Amount $3,242
Tax Year 2020
Lot Size 2,283 Sqft
Acres 0.05
Property Description
Well upgraded Embrey Mill Phase 1 townhome close to the clubhouse, pool, restaurant, and gym. Stone exterior with main level entry welcomes you to a spacious great room with bay window and gourmet kitchen with stainless steel appliances including a double wall oven, gas cooktop, and spacious walk-in pantry. Upstairs features 3 bedrooms including a relaxing Owners suite complete with 2 separate walk-in closets and a separate soaking tub with shower en-suite. The Owners bathroom features granite counters to accompany the dual vanity. A finished rec room with a full bathroom in the lower level invites guests to stay comfortably. The lower level also offers an attached 2-car garage with a 4 extension, and storage room. Custom trim work in the powder room as well as a barn door in the owners suite adds character to this one-of-a-kind home in an amenity-filled community right off the Courthouse Road exit for I-95.
Location
State VA
County Stafford
Zoning PD2
Rooms
Other Rooms Dining Room, Primary Bedroom, Bedroom 2, Kitchen, Family Room, Bedroom 1, Recreation Room, Primary Bathroom
Basement Full
Interior
Hot Water Electric
Heating Central
Cooling Central A/C
Flooring Carpet, Ceramic Tile, Hardwood
Equipment Cooktop, Dishwasher, Dryer - Electric, Icemaker, Microwave, Oven - Double, Oven - Wall, Refrigerator, Stainless Steel Appliances, Water Dispenser, Water Heater
Fireplace N
Appliance Cooktop, Dishwasher, Dryer - Electric, Icemaker, Microwave, Oven - Double, Oven - Wall, Refrigerator, Stainless Steel Appliances, Water Dispenser, Water Heater
Heat Source Natural Gas
Exterior
Parking Features Inside Access, Garage - Rear Entry, Garage Door Opener, Additional Storage Area
Garage Spaces 4.0
Amenities Available Bar/Lounge, Basketball Courts, Bike Trail, Club House, Common Grounds, Community Center, Exercise Room, Jog/Walk Path, Picnic Area, Pool - Outdoor, Soccer Field, Tot Lots/Playground
Water Access N
Roof Type Shingle
Accessibility 2+ Access Exits
Attached Garage 2
Total Parking Spaces 4
Garage Y
Building
Story 3
Sewer Public Sewer
Water Public
Architectural Style Other
Level or Stories 3
Additional Building Above Grade, Below Grade
New Construction N
Schools
Elementary Schools Winding Creek
Middle Schools H. H. Poole
High Schools Colonial Forge
School District Stafford County Public Schools
Others
HOA Fee Include Common Area Maintenance,Health Club,Management,Pool(s),Recreation Facility
Senior Community No
Tax ID 29-G-1- -111
Ownership Fee Simple
SqFt Source Assessor
Acceptable Financing FHA, VA, Cash, Conventional
Listing Terms FHA, VA, Cash, Conventional
Financing FHA,VA,Cash,Conventional
Special Listing Condition Standard
Read Less Info
Want to know what your home might be worth? Contact us for a FREE valuation!

Our team is ready to help you sell your home for the highest possible price ASAP

Bought with Esther Lovelace Opong • Keller Williams Realty
"My job is to find and attract mastery-based agents to the office, protect the culture, and make sure everyone is happy! "







