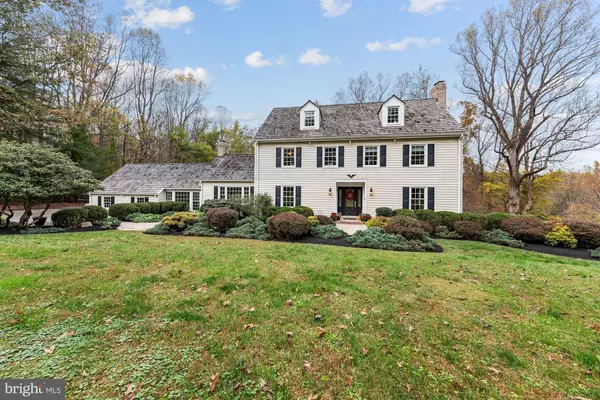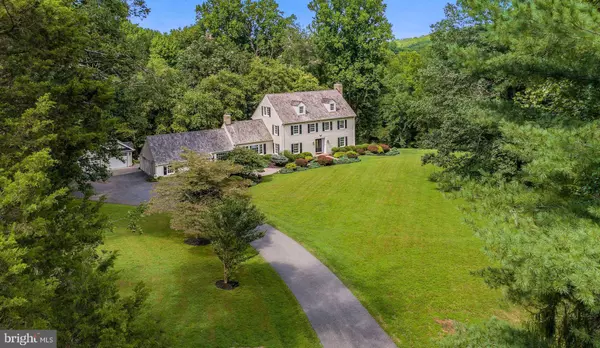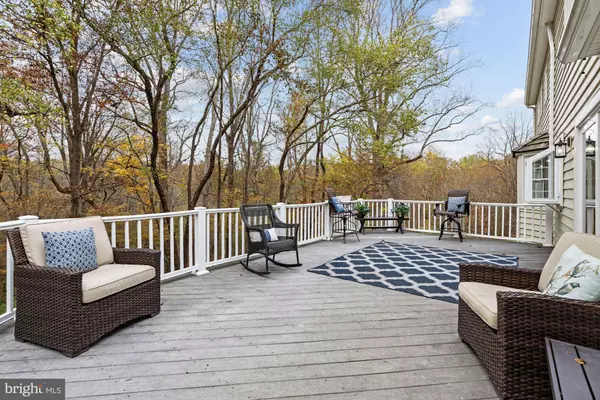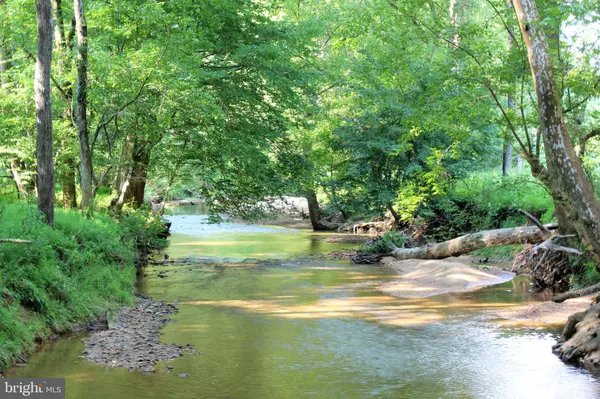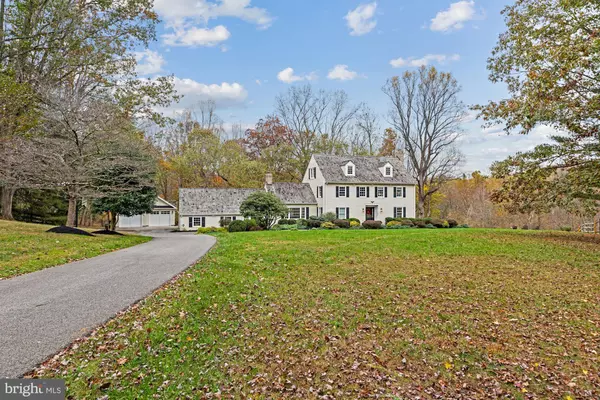$1,107,000
$977,000
13.3%For more information regarding the value of a property, please contact us for a free consultation.
6 Beds
5 Baths
5,200 SqFt
SOLD DATE : 11/23/2020
Key Details
Sold Price $1,107,000
Property Type Single Family Home
Sub Type Detached
Listing Status Sold
Purchase Type For Sale
Square Footage 5,200 sqft
Price per Sqft $212
Subdivision Darnestown Outside
MLS Listing ID MDMC731554
Sold Date 11/23/20
Style Colonial
Bedrooms 6
Full Baths 4
Half Baths 1
HOA Y/N N
Abv Grd Liv Area 4,200
Originating Board BRIGHT
Year Built 1968
Annual Tax Amount $8,578
Tax Year 2020
Lot Size 2.460 Acres
Acres 2.46
Property Description
WELCOME TO YOUR OWN PRIVATE SANCTUARY WITH INCREDIBLE WATER VIEWS! FALL IN LOVE WITH THIS PICTURE PERFECT NEW ENGLAND COLONIAL SET ON 2.5 ACRES AND BACKING TO MUDDY BRANCH PARK! BEAUTIFULLY RENOVATED FROM TOP TO BOTTOM. THE ABUNDANCE OF WINDOWS ALLOWS THE NATURAL LIGHT TO SHINE IN, TAKING ADVANTAGE OF THE IDYLLIC SETTING. BACKING TO MUDDY BRANCH CREEK OFF OF THE POTOMAC RIVER - YOU CAN LITERALLY WATCH RIPPLING WATER FROM MOST ROOMS, YOUR DECK, YOUR PATIO OR WHILE HOSTING FRIENDS AROUND THE INVITING FIRE PIT! FOUR FINISHED LEVELS OFFER VERSATILE LIVING FOR ALL AGES. BOASTING 6 BEDROOMS, 4.5 BATHROOMS AND A LARGE OWNERS SUITE WITH A BEAUTIFULLY RENOVATED MASTER BATH. THE LOVELY CENTER ISLAND KITCHEN FEATURES SUBZERO & GE MONOGRAM STAINLESS APPLIANCES,AN UNDERCOUNTER WINE FRIDGE, A WALK-IN PANTRY, GRANITE COUNTERTOPS & SEAMLESS ACCESS TO OUTDOOR LIVING. GORGEOUS NEW HARDWOODS, CARPET, TILE, LIGHTING AND FRESH DESIGNER PAINT ALLOW THIS HOME TO IMPRESS. YOU WILL QUICKLY REALIZE THAT THIS HOUSE IS LARGER THAN THE TAX RECORDS DISPLAY. THE UPPER LEVELS FEATURE 5 LARGE BEDROOMS & 3 FULL BATHS. THE BRIGHT WALKOUT LOWER LEVEL HAS ITS OWN BEDROOM & FULL BATH. AS A BONUS, THERE IS A MUDROOM/SUNROOM WITH ITS OWN FIREPLACE & COFFEE BAR WITH 2 UNDERCOUNTER STAINLESS REFRIGERATORS. PLUS A 1ST FLOOR OFFICE/LIBRARY. GARAGE PARKING FOR 4. A SEPARATE & OVERSIZED 2 CAR GARAGE ADDITION THAT WOULD MAKE THE PERFECT MAN CAVE, SHE SHED, OFFICE, GYM - THE POSSIBILITIES ARE ENDLESS! THERE IS ALSO A WHOLE HOUSE BACKUP GENERATOR. ALL LOCATED STEPS FROM THE MUDDY BRANCH GREENWAY BIKING OR HIKING TRAIL. THE POTOMAC RIVER IS A SHORT 1.5 MILES BIKE RIDE AWAY! PRIVATE BUT CLOSE IN. YOU ARE A FEW MINUTES AWAY FROM I-270, POTOMAC VILLAGE & DOWNTOWN CROWN YET IT FEELS LIKE YOUR OWN PRIVATE RETREAT! THIS LOVELY HOME IS TRULY A MUST SEE!
Location
State MD
County Montgomery
Zoning RE2
Rooms
Basement Fully Finished, Full, Walkout Level, Windows, Connecting Stairway
Interior
Interior Features Breakfast Area, Butlers Pantry, Combination Kitchen/Living, Crown Moldings, Chair Railings, Dining Area, Family Room Off Kitchen, Kitchen - Eat-In, Kitchen - Island, Pantry, Bathroom - Soaking Tub, Upgraded Countertops, Walk-in Closet(s), Water Treat System, Window Treatments, Wine Storage, Wood Floors, Other
Hot Water Multi-tank, Electric
Heating Forced Air, Heat Pump(s)
Cooling Central A/C, Ceiling Fan(s)
Flooring Hardwood, Tile/Brick
Fireplaces Number 3
Equipment Built-In Microwave, Cooktop - Down Draft, Dishwasher, Disposal, Dryer, Dryer - Electric, Dryer - Front Loading, Exhaust Fan, Extra Refrigerator/Freezer, Icemaker, Oven - Double, Oven - Wall, Refrigerator, Stainless Steel Appliances, Washer, Washer - Front Loading
Fireplace Y
Window Features Bay/Bow,Double Pane
Appliance Built-In Microwave, Cooktop - Down Draft, Dishwasher, Disposal, Dryer, Dryer - Electric, Dryer - Front Loading, Exhaust Fan, Extra Refrigerator/Freezer, Icemaker, Oven - Double, Oven - Wall, Refrigerator, Stainless Steel Appliances, Washer, Washer - Front Loading
Heat Source Electric
Laundry Upper Floor
Exterior
Parking Features Additional Storage Area, Covered Parking, Garage - Side Entry, Garage Door Opener, Inside Access, Oversized
Garage Spaces 4.0
Fence Split Rail
Water Access Y
View Creek/Stream, Panoramic, Pond, Trees/Woods
Roof Type Shingle,Wood
Accessibility None
Attached Garage 2
Total Parking Spaces 4
Garage Y
Building
Lot Description Backs - Parkland, Backs to Trees, Stream/Creek
Story 4
Sewer Community Septic Tank, Private Septic Tank
Water Well
Architectural Style Colonial
Level or Stories 4
Additional Building Above Grade, Below Grade
Structure Type Dry Wall
New Construction N
Schools
School District Montgomery County Public Schools
Others
Senior Community No
Tax ID 160600388421
Ownership Fee Simple
SqFt Source Assessor
Security Features Security System,Surveillance Sys
Special Listing Condition Standard
Read Less Info
Want to know what your home might be worth? Contact us for a FREE valuation!

Our team is ready to help you sell your home for the highest possible price ASAP

Bought with Maura Fitzgerald • Donna Kerr Group
"My job is to find and attract mastery-based agents to the office, protect the culture, and make sure everyone is happy! "



