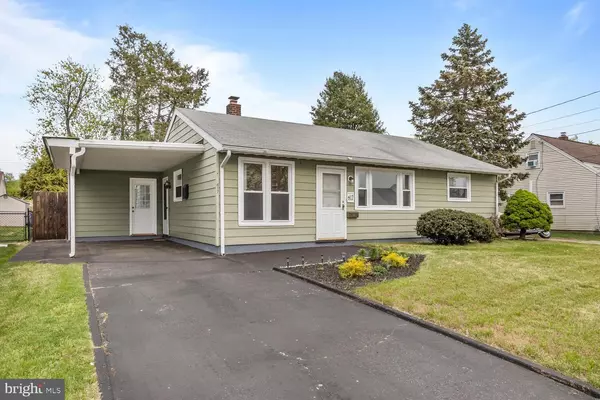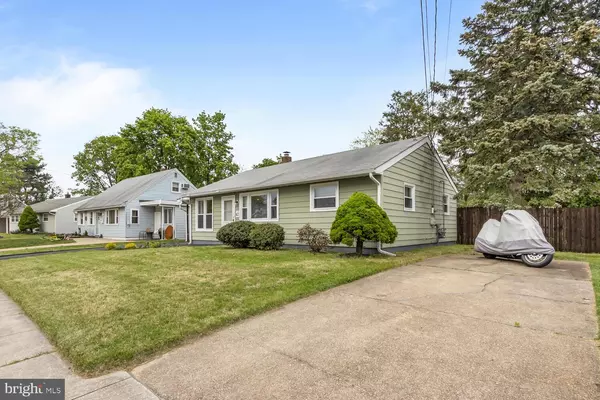$211,550
$211,550
For more information regarding the value of a property, please contact us for a free consultation.
3 Beds
1 Bath
936 SqFt
SOLD DATE : 06/18/2021
Key Details
Sold Price $211,550
Property Type Single Family Home
Sub Type Detached
Listing Status Sold
Purchase Type For Sale
Square Footage 936 sqft
Price per Sqft $226
Subdivision Columbus Park
MLS Listing ID NJBL396888
Sold Date 06/18/21
Style Ranch/Rambler
Bedrooms 3
Full Baths 1
HOA Y/N N
Abv Grd Liv Area 936
Originating Board BRIGHT
Year Built 1952
Annual Tax Amount $4,574
Tax Year 2020
Lot Size 7,004 Sqft
Acres 0.16
Lot Dimensions 68.00 x 103.00
Property Description
Welcome home to this recently updated ranch in Columbus Park! You will notice right away that this home has two driveways with plenty of off-street parking, and no need to play musical cars everyone gets their own space! As you enter the front door, youll immediately appreciate the open floorplan and natural light that fills this home. The living room has new laminate wood floors, new light fixture, a large picture window with new blinds, and opens to the bright kitchen. The kitchen has been completely renovated with new cabinets and counters, new tile floors, new gas stove, and new ceiling with recessed lights. There is a dining area in the kitchen with a large picture window. Through the kitchen you will find a mudroom/utility room with a door to the carport. There is a storage closet accessible from the carport that the owners use as a workshop. Inside you will find 3 bedrooms, all with new laminate wood floors and new light fixtures. The full bathroom has been beautifully renovated only 5 months ago with new tile and new vanity. The third bedroom is currently being used as a craft room, and houses the washer/dryer in the closet. There is a door from the third bedroom that goes to the new covered back patio. The backyard is fully fenced with new privacy fencing in some areas, new stone walkway, gates to the double driveways, a shed, and a rain barrel for the avid gardener. There is a pulldown attic for additional storage. Close to 130 and 295 for easy commuting. Make this home yours today!
Location
State NJ
County Burlington
Area Burlington City (20305)
Zoning R-2
Rooms
Other Rooms Living Room, Kitchen, Mud Room
Main Level Bedrooms 3
Interior
Interior Features Attic, Entry Level Bedroom, Flat, Floor Plan - Open, Combination Kitchen/Dining, Recessed Lighting, Tub Shower
Hot Water Natural Gas
Heating Forced Air
Cooling Central A/C
Flooring Ceramic Tile, Laminated
Equipment Dryer, Oven/Range - Gas, Refrigerator
Appliance Dryer, Oven/Range - Gas, Refrigerator
Heat Source Natural Gas
Laundry Main Floor
Exterior
Exterior Feature Patio(s)
Garage Spaces 5.0
Fence Privacy, Chain Link
Water Access N
Roof Type Pitched,Shingle
Accessibility None
Porch Patio(s)
Total Parking Spaces 5
Garage N
Building
Story 1
Sewer Public Sewer
Water Public
Architectural Style Ranch/Rambler
Level or Stories 1
Additional Building Above Grade, Below Grade
New Construction N
Schools
School District Burlington City Schools
Others
Senior Community No
Tax ID 05-00247-00036
Ownership Fee Simple
SqFt Source Assessor
Acceptable Financing Cash, Conventional, FHA, VA
Listing Terms Cash, Conventional, FHA, VA
Financing Cash,Conventional,FHA,VA
Special Listing Condition Standard
Read Less Info
Want to know what your home might be worth? Contact us for a FREE valuation!

Our team is ready to help you sell your home for the highest possible price ASAP

Bought with Beata Lagares • HomeSmart First Advantage Realty
"My job is to find and attract mastery-based agents to the office, protect the culture, and make sure everyone is happy! "







