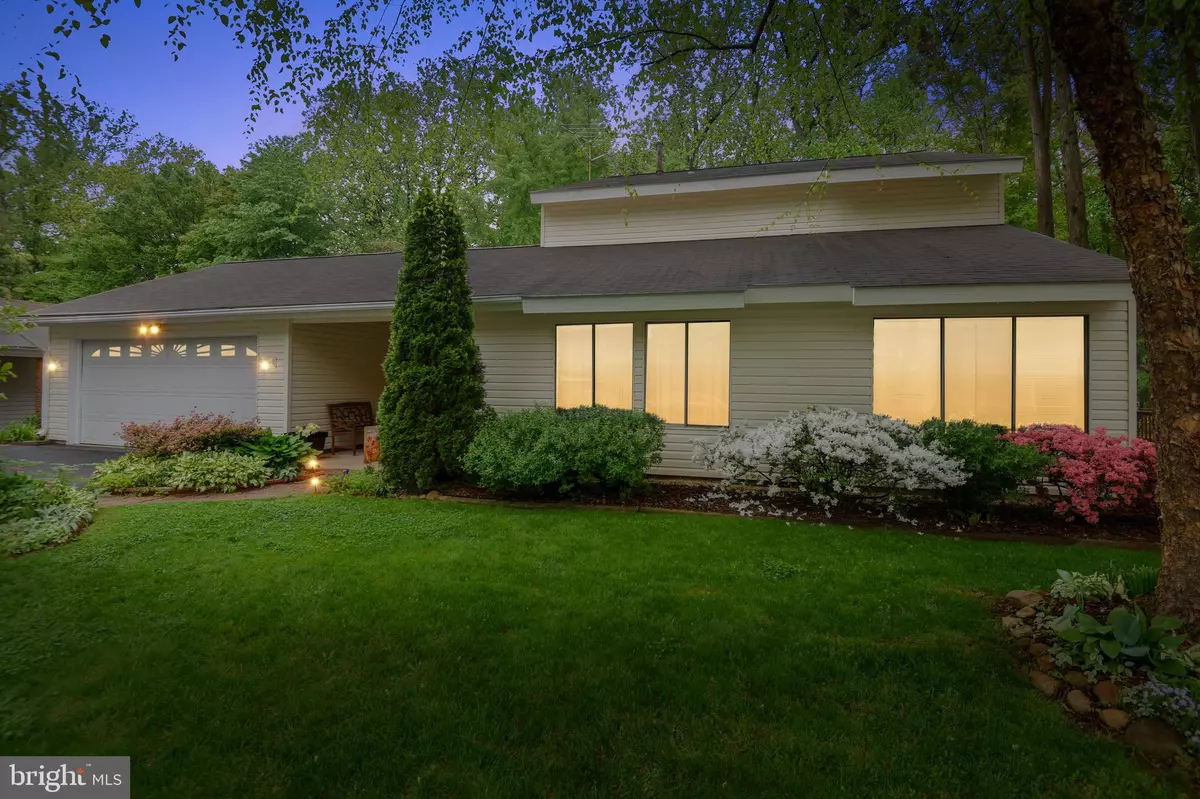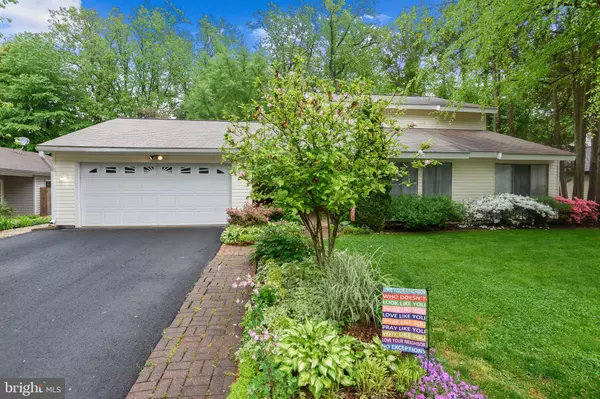$565,000
$549,000
2.9%For more information regarding the value of a property, please contact us for a free consultation.
4 Beds
3 Baths
2,460 SqFt
SOLD DATE : 06/11/2021
Key Details
Sold Price $565,000
Property Type Single Family Home
Sub Type Detached
Listing Status Sold
Purchase Type For Sale
Square Footage 2,460 sqft
Price per Sqft $229
Subdivision Sugarland Run
MLS Listing ID VALO437092
Sold Date 06/11/21
Style Colonial
Bedrooms 4
Full Baths 2
Half Baths 1
HOA Fees $74/mo
HOA Y/N Y
Abv Grd Liv Area 2,460
Originating Board BRIGHT
Year Built 1971
Annual Tax Amount $4,773
Tax Year 2021
Lot Size 7,405 Sqft
Acres 0.17
Property Description
Thanks for viewing this home! Step into the largest model in Sugarland Run! And this home is even larger than your standard Balboa with over 2,400 sq ft, and a two car garage, you'll have plenty of room to spread out. This beautifully landscaped home is situated in the heart of Sugarland Run near the Community Center and the Pools, Tennis Courts, and Basketball courts. Come into the breezeway and through the front door and you're greeted with a two story foyer and a living room with vaulted ceilings. Going further, you'll enter the spacious dining area and the living room which opens up into the huge remodeled kitchen. With new floors and carpet throughout the house, this kitchen fits in well with the theme! The kitchen boasts stainless steel appliances and slide out cabinets with space for spices and everything else you need to make this kitchen your own. Large beautiful granite counter tops and a generous island with an induction cooktop and island range hood really set this house apart from the others! Here's the bonus...the kitchen opens up to a huge family room with access to the front or backyard! This room is incredibly large with space for close gatherings or hosting a party! Upstairs you have a spacious owners suite, breathtaking views and an owners bath, three large bedrooms, and a full bath. You also get access to the attic for even more storage. The backyard is pristine and fully fenced. If you want a getaway at home, you have it here. From the open deck, you can walk to the paved patio for more privacy. It's also a perfect place for gathering around the firepit or grilling. Take a look at this gorgeous house! It has easy access to RT.7, RT 28, Dulles Airport, shopping and several grocery stores and restaurants!
Location
State VA
County Loudoun
Zoning 18
Rooms
Other Rooms Living Room, Dining Room, Kitchen, Family Room, Foyer, Laundry, Half Bath
Interior
Hot Water Natural Gas
Cooling Central A/C
Fireplaces Number 1
Heat Source Natural Gas
Exterior
Parking Features Garage - Front Entry
Garage Spaces 2.0
Water Access N
Accessibility None
Total Parking Spaces 2
Garage Y
Building
Story 2
Sewer Public Sewer
Water None
Architectural Style Colonial
Level or Stories 2
Additional Building Above Grade, Below Grade
New Construction N
Schools
School District Loudoun County Public Schools
Others
Senior Community No
Tax ID 011181096000
Ownership Fee Simple
SqFt Source Assessor
Special Listing Condition Standard
Read Less Info
Want to know what your home might be worth? Contact us for a FREE valuation!

Our team is ready to help you sell your home for the highest possible price ASAP

Bought with Olivia Wirt • Pearson Smith Realty, LLC
"My job is to find and attract mastery-based agents to the office, protect the culture, and make sure everyone is happy! "







