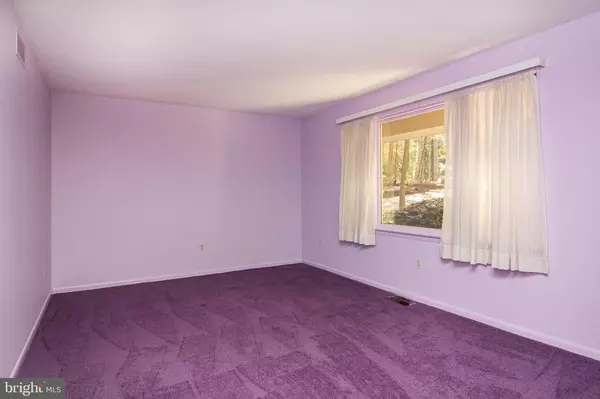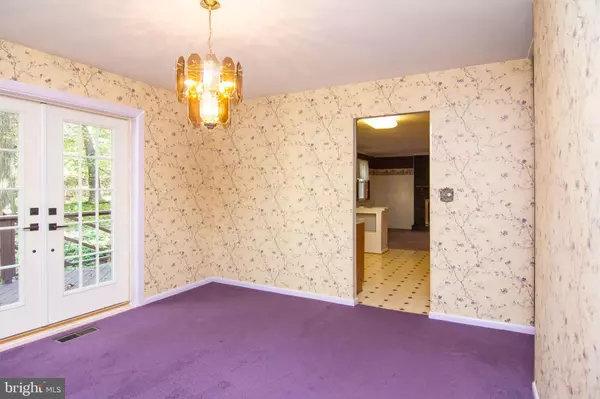$400,000
$390,000
2.6%For more information regarding the value of a property, please contact us for a free consultation.
3 Beds
3 Baths
3,219 SqFt
SOLD DATE : 12/02/2020
Key Details
Sold Price $400,000
Property Type Single Family Home
Sub Type Detached
Listing Status Sold
Purchase Type For Sale
Square Footage 3,219 sqft
Price per Sqft $124
Subdivision Strawbridge Estates
MLS Listing ID MDCR200588
Sold Date 12/02/20
Style Ranch/Rambler
Bedrooms 3
Full Baths 3
HOA Y/N N
Abv Grd Liv Area 1,669
Originating Board BRIGHT
Year Built 1968
Annual Tax Amount $3,365
Tax Year 2020
Lot Size 0.730 Acres
Acres 0.73
Property Description
Strawbridge Estates is calling you: Nestled on a quiet end-of-court lot, is this large 3-bedroom, 3 bath BRICK Rancher with a Great In-Law Suite with private entry. 1st floor Family Room has a fireplace and lovely built-in cabinets. There are hardwood floors on main level (some under carpet). Lower level features a Huge Rec room with fireplace, a full sized in-law kitchen, full bath and spacious 'DEN' with walk in closet. When you wander out to the deck from the french doors in the dining room, you will see a Large GAZEBO with a BBQ pit for fun outdoor entertaining. You will spend relaxing time by the bubbling rock by the front porch. This home has been well cared for. Public water, Natural gas & 1-year Home Warranty. Includes 2 gas ranges, 2 refrigerators, a washer & dryer. House wired for comcast & xfinity tv
Location
State MD
County Carroll
Zoning RESIDENTIAL
Rooms
Other Rooms Living Room, Dining Room, Bedroom 2, Bedroom 3, Kitchen, Family Room, Den, Bedroom 1, In-Law/auPair/Suite, Bathroom 1, Bathroom 2, Bathroom 3
Basement Connecting Stairway, Fully Finished, Outside Entrance, Walkout Level, Other
Main Level Bedrooms 3
Interior
Interior Features 2nd Kitchen, Attic/House Fan, Built-Ins, Carpet, Ceiling Fan(s), Dining Area, Entry Level Bedroom, Family Room Off Kitchen, Formal/Separate Dining Room, Kitchen - Eat-In, Pantry, Wood Floors
Hot Water Natural Gas
Heating Forced Air
Cooling Ceiling Fan(s), Central A/C, Whole House Fan
Flooring Carpet, Hardwood
Fireplaces Number 2
Fireplaces Type Brick, Mantel(s)
Equipment Built-In Microwave, Built-In Range, Dryer - Electric, Exhaust Fan, Microwave, Oven/Range - Gas, Refrigerator, Washer, Water Heater
Fireplace Y
Window Features Double Hung
Appliance Built-In Microwave, Built-In Range, Dryer - Electric, Exhaust Fan, Microwave, Oven/Range - Gas, Refrigerator, Washer, Water Heater
Heat Source Natural Gas
Laundry Basement, Lower Floor
Exterior
Exterior Feature Deck(s), Porch(es)
Water Access N
Roof Type Shingle
Accessibility None
Porch Deck(s), Porch(es)
Garage N
Building
Story 2
Sewer Septic Exists
Water Public
Architectural Style Ranch/Rambler
Level or Stories 2
Additional Building Above Grade, Below Grade
New Construction N
Schools
School District Carroll County Public Schools
Others
Senior Community No
Tax ID 0705026830
Ownership Fee Simple
SqFt Source Assessor
Horse Property N
Special Listing Condition Standard
Read Less Info
Want to know what your home might be worth? Contact us for a FREE valuation!

Our team is ready to help you sell your home for the highest possible price ASAP

Bought with Maureen E Burke • CENTURY 21 New Millennium

"My job is to find and attract mastery-based agents to the office, protect the culture, and make sure everyone is happy! "







