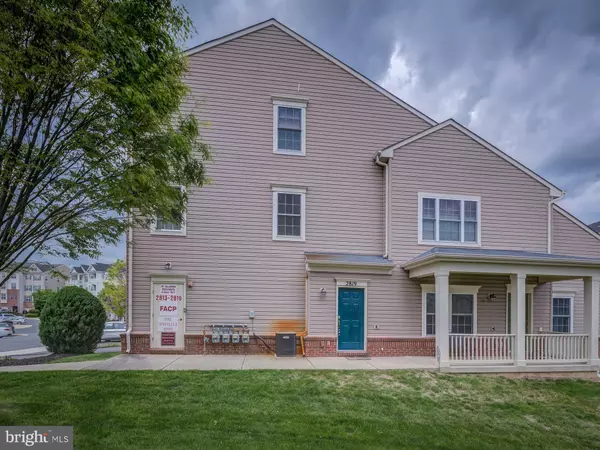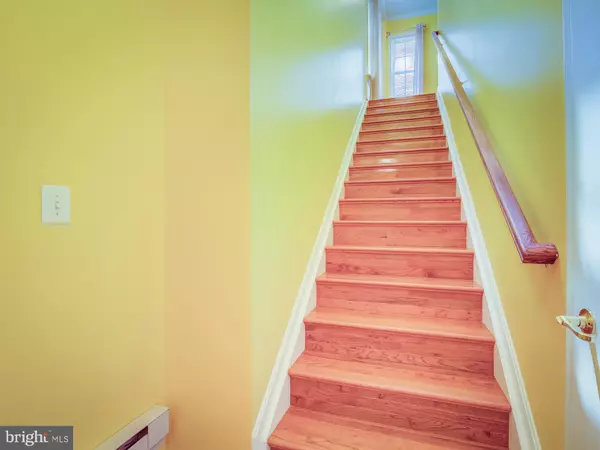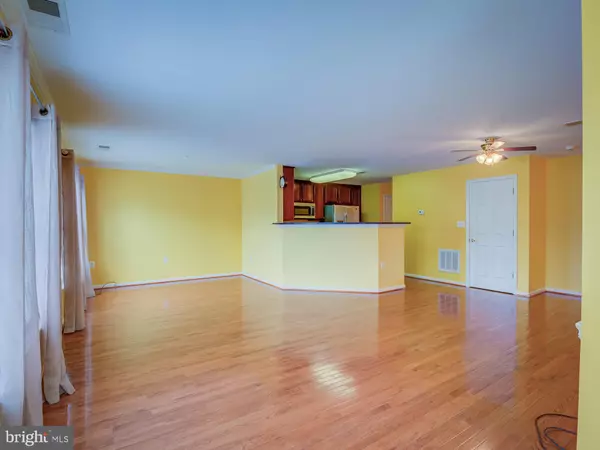$310,000
$310,000
For more information regarding the value of a property, please contact us for a free consultation.
3 Beds
3 Baths
1,571 SqFt
SOLD DATE : 09/01/2020
Key Details
Sold Price $310,000
Property Type Condo
Sub Type Condo/Co-op
Listing Status Sold
Purchase Type For Sale
Square Footage 1,571 sqft
Price per Sqft $197
Subdivision River Oaks
MLS Listing ID VAPW490930
Sold Date 09/01/20
Style Colonial
Bedrooms 3
Full Baths 2
Half Baths 1
Condo Fees $100/mo
HOA Fees $100/mo
HOA Y/N Y
Abv Grd Liv Area 1,571
Originating Board BRIGHT
Year Built 2007
Annual Tax Amount $3,218
Tax Year 2020
Property Description
HURRY, HUR RY, WON'T LAST LONG. Are you searching for a Ready to Move-In Home!!!! Wow, Welcome Home to this End Unit Townhouse Condo located in this sought after River Oaks Community that offers so much convenience to Shops, Walking Paths, Tot Lots, Swimming Pool, Fitness Center and Community Center. Just minutes away or walking distance to another fully equiped Fitness Center.This Three (3) Bedroom, two (2) and half (1/2) bath Townhome Condo features a One Car Gargage and amber Visitor Parking for Guest. Oak Hardwood flooring on Main Level, spacious space in the Living and Dining Room. Kitchen that offers 42" Cabinetry with Lazy Susan and bottom cabinets with Slide out Shelves for easy accessibility, Granite Countertops, GE Profile Stainless Steel Appliances, Deep Double Sink with Pull-out Faucet, Garbage Disposal , Dishwasher, and Stove. Master Bedroom with Tray Ceilings , Walk-in Closet, Master Bath Suite with a huge Soaking Tub, Separate Shower, Double Vanities and it's very own Linen Closet. Minutes to I95 Express Lanes, I95 North or South and VRE.We ask that all guest pleasse adhere to the current standards issued during this time.
Location
State VA
County Prince William
Zoning R16
Direction East
Rooms
Other Rooms Living Room, Dining Room, Primary Bedroom, Bedroom 2, Kitchen, Bedroom 1, Primary Bathroom
Main Level Bedrooms 3
Interior
Interior Features Attic, Carpet, Ceiling Fan(s), Combination Dining/Living, Floor Plan - Open, Kitchen - Gourmet, Kitchen - Island, Primary Bath(s), Sprinkler System, Stall Shower, Walk-in Closet(s)
Hot Water Electric
Cooling Central A/C
Flooring Carpet, Hardwood, Partially Carpeted
Equipment Built-In Microwave, Dishwasher, Disposal, Dryer, Dryer - Electric, Dryer - Front Loading, Exhaust Fan, Icemaker, Microwave, Oven - Self Cleaning, Oven/Range - Gas, Refrigerator, Stainless Steel Appliances, Stove, Washer, Washer - Front Loading, Washer/Dryer Stacked, Water Heater
Window Features Insulated,Screens,Storm
Appliance Built-In Microwave, Dishwasher, Disposal, Dryer, Dryer - Electric, Dryer - Front Loading, Exhaust Fan, Icemaker, Microwave, Oven - Self Cleaning, Oven/Range - Gas, Refrigerator, Stainless Steel Appliances, Stove, Washer, Washer - Front Loading, Washer/Dryer Stacked, Water Heater
Heat Source Electric
Laundry Main Floor
Exterior
Parking Features Garage - Front Entry, Inside Access
Garage Spaces 1.0
Utilities Available Cable TV Available, Fiber Optics Available, Phone Available, Sewer Available, Water Available
Amenities Available Club House, Exercise Room, Fitness Center, Pool - Outdoor, Recreational Center, Swimming Pool, Tot Lots/Playground
Water Access N
Roof Type Architectural Shingle
Accessibility 36\"+ wide Halls
Attached Garage 1
Total Parking Spaces 1
Garage Y
Building
Story 2
Sewer Public Septic
Water Public
Architectural Style Colonial
Level or Stories 2
Additional Building Above Grade, Below Grade
Structure Type 9'+ Ceilings,Dry Wall
New Construction N
Schools
School District Prince William County Public Schools
Others
HOA Fee Include Ext Bldg Maint,Insurance,Lawn Maintenance,Management,Pool(s),Road Maintenance,Reserve Funds,Snow Removal,Trash,Recreation Facility
Senior Community No
Tax ID 8289-59-9035.02
Ownership Condominium
Acceptable Financing Conventional, FHA, VA
Listing Terms Conventional, FHA, VA
Financing Conventional,FHA,VA
Special Listing Condition Standard
Read Less Info
Want to know what your home might be worth? Contact us for a FREE valuation!

Our team is ready to help you sell your home for the highest possible price ASAP

Bought with Matilde Elizabeth Bradbury • City Realty
"My job is to find and attract mastery-based agents to the office, protect the culture, and make sure everyone is happy! "







