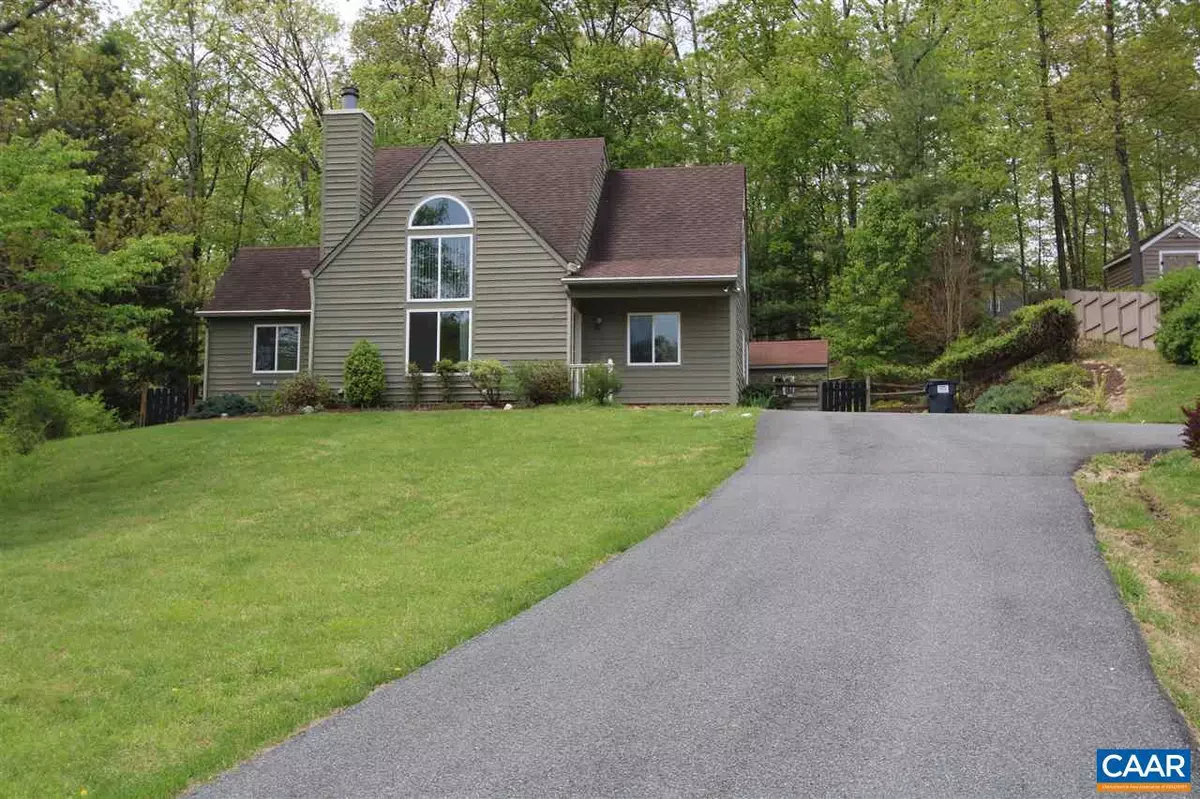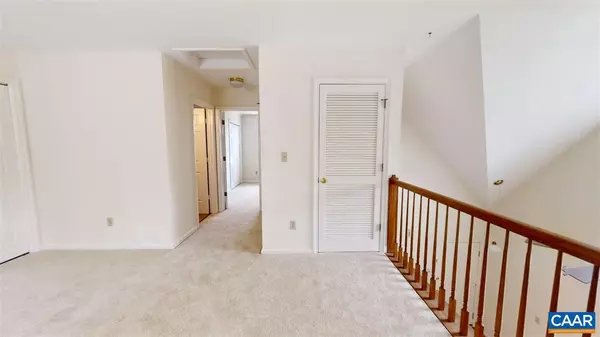$355,000
$359,500
1.3%For more information regarding the value of a property, please contact us for a free consultation.
3 Beds
2 Baths
1,542 SqFt
SOLD DATE : 06/15/2020
Key Details
Sold Price $355,000
Property Type Single Family Home
Sub Type Detached
Listing Status Sold
Purchase Type For Sale
Square Footage 1,542 sqft
Price per Sqft $230
Subdivision Unknown
MLS Listing ID 602763
Sold Date 06/15/20
Style Other
Bedrooms 3
Full Baths 2
HOA Fees $9/ann
HOA Y/N Y
Abv Grd Liv Area 1,542
Originating Board CAAR
Year Built 1993
Annual Tax Amount $2,762
Tax Year 2019
Lot Size 0.310 Acres
Acres 0.31
Property Description
Charming 2-story home in Mill Creek South in immaculate condition. Built in 1993, the 3 bedroom, 2 full bath home has 1,542 finished square feet, large deck, garden shed and lovely landscaped yards. First floor has double-height living room with fireplace, new kitchen, dining room with sliding glass doors to deck, office and master bedroom with large walk-in closet and bath. Second floor has second bedroom, full bath and loft overlooking living room. Recent improvements include refinished hardwood floors, new carpeting, new interior paint, new bathroom floors. Great location only minutes away from Wegmans, 5th Street Station, The Historic Downtown Mall, UVA, Monticello Trails, and Biscuit Run. Easy access to I64.,Granite Counter,Wood Cabinets,Fireplace in Living Room
Location
State VA
County Albemarle
Zoning R-1
Rooms
Other Rooms Living Room, Dining Room, Primary Bedroom, Kitchen, Family Room, Primary Bathroom, Full Bath, Additional Bedroom
Main Level Bedrooms 2
Interior
Interior Features Walk-in Closet(s), Entry Level Bedroom
Heating Forced Air
Cooling Central A/C
Flooring Carpet, Hardwood
Fireplaces Number 1
Fireplaces Type Wood
Equipment Dryer, Washer, Dishwasher, Disposal, Oven/Range - Electric, Microwave, Refrigerator
Fireplace Y
Window Features Screens
Appliance Dryer, Washer, Dishwasher, Disposal, Oven/Range - Electric, Microwave, Refrigerator
Exterior
Exterior Feature Deck(s)
Fence Partially
Amenities Available Tot Lots/Playground, Jog/Walk Path
View Garden/Lawn
Roof Type Composite
Accessibility None
Porch Deck(s)
Road Frontage Public
Garage N
Building
Lot Description Landscaping, Private
Story 2
Foundation Concrete Perimeter
Sewer Public Sewer
Water Public
Architectural Style Other
Level or Stories 2
Additional Building Above Grade, Below Grade
New Construction N
Schools
Middle Schools Walton
High Schools Monticello
School District Albemarle County Public Schools
Others
Senior Community No
Ownership Other
Security Features Smoke Detector
Special Listing Condition Standard
Read Less Info
Want to know what your home might be worth? Contact us for a FREE valuation!

Our team is ready to help you sell your home for the highest possible price ASAP

Bought with BRADLEY J PITT • JAMIE WHITE REAL ESTATE
"My job is to find and attract mastery-based agents to the office, protect the culture, and make sure everyone is happy! "






