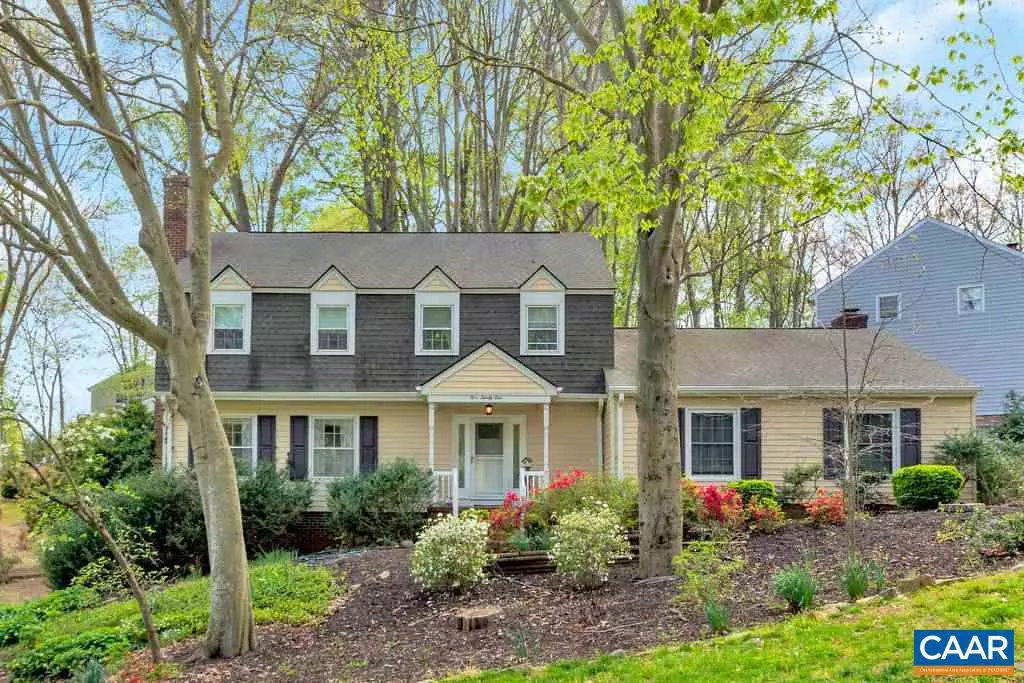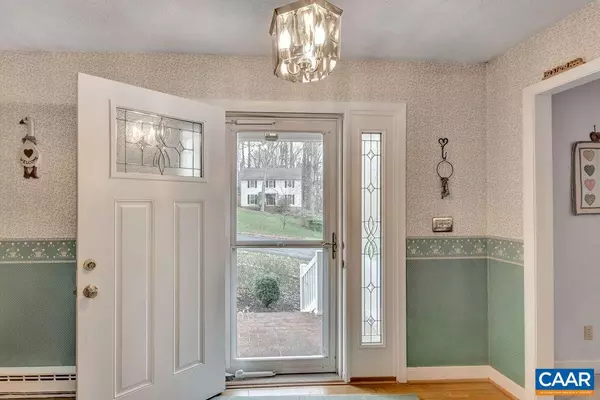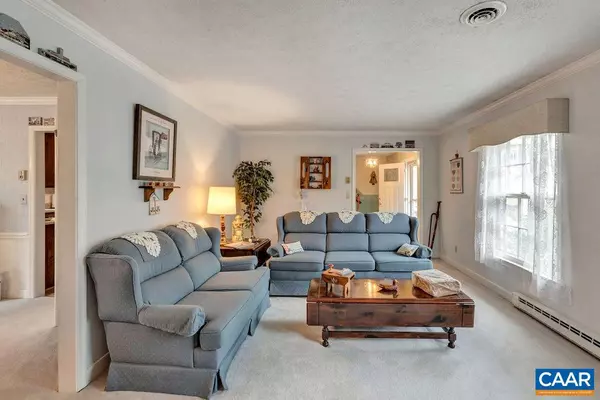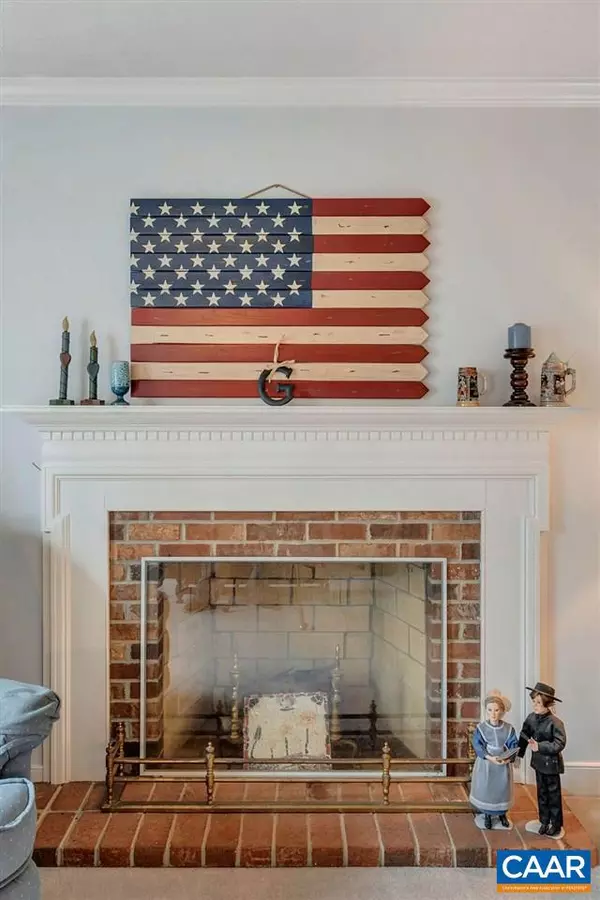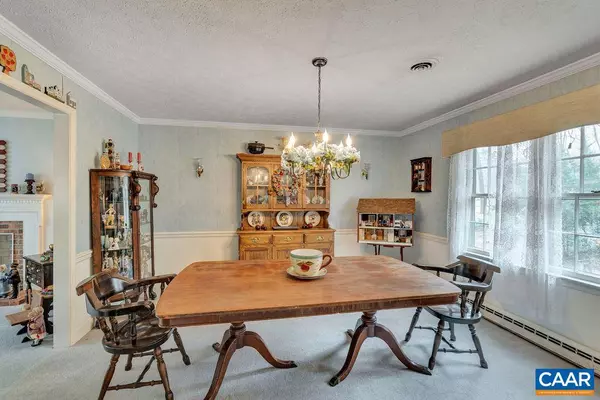$376,000
$399,500
5.9%For more information regarding the value of a property, please contact us for a free consultation.
5 Beds
4 Baths
3,293 SqFt
SOLD DATE : 06/12/2020
Key Details
Sold Price $376,000
Property Type Single Family Home
Sub Type Detached
Listing Status Sold
Purchase Type For Sale
Square Footage 3,293 sqft
Price per Sqft $114
Subdivision Unknown
MLS Listing ID 601160
Sold Date 06/12/20
Style Colonial
Bedrooms 5
Full Baths 3
Half Baths 1
HOA Y/N N
Abv Grd Liv Area 2,334
Originating Board CAAR
Year Built 1975
Annual Tax Amount $3,120
Tax Year 2020
Lot Size 0.440 Acres
Acres 0.44
Property Description
So much house for the money! 3200+ finished square feet. All the rooms are generous in size. Full basement.On grade 2 car garage. This 5 bedroom,3.5 bath home has been lovingly cared for in convenient Woodbrook. Children can walk to Woodbrook Elementary. In just the past few years, Owners have replaced the roof, replaced many of the windows, updated 3 full baths,new garage door. Spread out in the main floor family room and 3 season sun room. Enjoy the 3 fireplaces+ the pool table that is included! Entertaining with family and friends will be easy with the over sized dining room and updated eat in kitchen. Excellent storage with easy access to attics and many closets. One year home warranty offered with acceptable contract.,Quartz Counter,Wood Cabinets,Fireplace in Basement,Fireplace in Family Room,Fireplace in Living Room
Location
State VA
County Albemarle
Zoning R-2
Rooms
Other Rooms Living Room, Dining Room, Primary Bedroom, Kitchen, Family Room, Foyer, Sun/Florida Room, Laundry, Recreation Room, Primary Bathroom, Full Bath, Half Bath, Additional Bedroom
Basement Fully Finished, Full, Heated, Interior Access, Outside Entrance, Walkout Level, Windows
Interior
Interior Features Breakfast Area, Kitchen - Eat-In, Pantry
Heating Baseboard, Heat Pump(s)
Cooling Heat Pump(s)
Flooring Carpet, Ceramic Tile, Laminated, Vinyl
Fireplaces Number 3
Fireplaces Type Brick, Wood
Equipment Dryer, Washer/Dryer Hookups Only, Washer, Dishwasher, Disposal, Oven/Range - Electric, Refrigerator, Oven - Wall
Fireplace Y
Window Features Insulated,Screens,Storm
Appliance Dryer, Washer/Dryer Hookups Only, Washer, Dishwasher, Disposal, Oven/Range - Electric, Refrigerator, Oven - Wall
Heat Source Electric
Exterior
Exterior Feature Patio(s), Porch(es)
Parking Features Other, Garage - Side Entry
View Other, Garden/Lawn
Roof Type Composite
Accessibility None
Porch Patio(s), Porch(es)
Road Frontage Public
Attached Garage 2
Garage Y
Building
Lot Description Sloping, Trees/Wooded
Story 2
Foundation Block, Active Radon Mitigation
Sewer Public Sewer
Water Public
Architectural Style Colonial
Level or Stories 2
Additional Building Above Grade, Below Grade
Structure Type High
New Construction N
Schools
Elementary Schools Woodbrook
High Schools Albemarle
School District Albemarle County Public Schools
Others
Ownership Other
Security Features Smoke Detector
Special Listing Condition Standard
Read Less Info
Want to know what your home might be worth? Contact us for a FREE valuation!

Our team is ready to help you sell your home for the highest possible price ASAP

Bought with Unrepresented Buyer • UnrepresentedBuyer
"My job is to find and attract mastery-based agents to the office, protect the culture, and make sure everyone is happy! "


