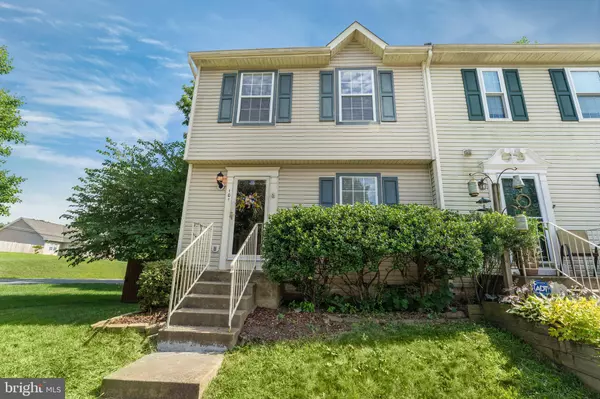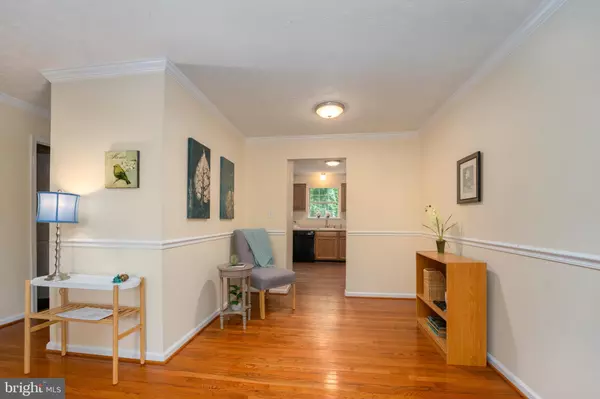$300,000
$299,900
For more information regarding the value of a property, please contact us for a free consultation.
3 Beds
4 Baths
1,960 SqFt
SOLD DATE : 08/13/2021
Key Details
Sold Price $300,000
Property Type Townhouse
Sub Type End of Row/Townhouse
Listing Status Sold
Purchase Type For Sale
Square Footage 1,960 sqft
Price per Sqft $153
Subdivision Stafford Mews
MLS Listing ID VAST2001198
Sold Date 08/13/21
Style Colonial
Bedrooms 3
Full Baths 2
Half Baths 2
HOA Fees $79/mo
HOA Y/N Y
Abv Grd Liv Area 1,320
Originating Board BRIGHT
Year Built 1993
Annual Tax Amount $2,037
Tax Year 2021
Lot Size 2,700 Sqft
Acres 0.06
Property Description
Spacious end-unit townhome in a GREAT location off of Onville Rd. Close to Quantico back gate and all of the conveniences of Garrisonville Rd. Three finished levels, 2 full and 2 half-baths. *** HVAC replaced approximately 3 years ago *** Hardwood flooring throughout the main level, new LED light fixtures. The kitchen has a large pantry and a pleasant back yard view. The dining area has new sliding glass doors to the upper deck. Owner's suite with large closet and full bath. Two additional bedrooms and second full bath upstairs. Fully finished walk-out basement with lots of built-in shelving, large laundry room (newer front-loading washer and dryer will convey), and a storage room with shelving. Outside, there are steps from the deck to the patio. This end-unit home has a very large yard backing to trees. The back yard and side yard are fully fenced and there is a large shed. Low HOA fee includes the community pool and playground as well as trash hauling and recycling. OPEN HOUSE SATURDAY JULY17TH FROM 11 TO 2:00!
Location
State VA
County Stafford
Zoning R3
Rooms
Other Rooms Living Room, Dining Room, Primary Bedroom, Bedroom 2, Bedroom 3, Kitchen, Family Room
Basement Full
Interior
Interior Features Carpet, Ceiling Fan(s), Dining Area, Floor Plan - Open, Tub Shower, Wood Floors
Hot Water Electric
Heating Heat Pump(s)
Cooling Central A/C
Equipment Dishwasher, Disposal, Dryer, Exhaust Fan, Oven/Range - Electric, Refrigerator, Washer
Appliance Dishwasher, Disposal, Dryer, Exhaust Fan, Oven/Range - Electric, Refrigerator, Washer
Heat Source Electric
Exterior
Exterior Feature Deck(s)
Parking On Site 2
Fence Board, Privacy, Rear
Amenities Available Common Grounds, Pool - Outdoor, Tot Lots/Playground
Water Access N
Accessibility None
Porch Deck(s)
Garage N
Building
Lot Description Corner, Backs to Trees, Rear Yard
Story 3
Sewer Public Sewer
Water Public
Architectural Style Colonial
Level or Stories 3
Additional Building Above Grade, Below Grade
New Construction N
Schools
School District Stafford County Public Schools
Others
HOA Fee Include Trash,Pool(s)
Senior Community No
Tax ID 20AA 2 1
Ownership Fee Simple
SqFt Source Assessor
Special Listing Condition Standard
Read Less Info
Want to know what your home might be worth? Contact us for a FREE valuation!

Our team is ready to help you sell your home for the highest possible price ASAP

Bought with Taylor Tolbert • Pearson Smith Realty, LLC
"My job is to find and attract mastery-based agents to the office, protect the culture, and make sure everyone is happy! "







