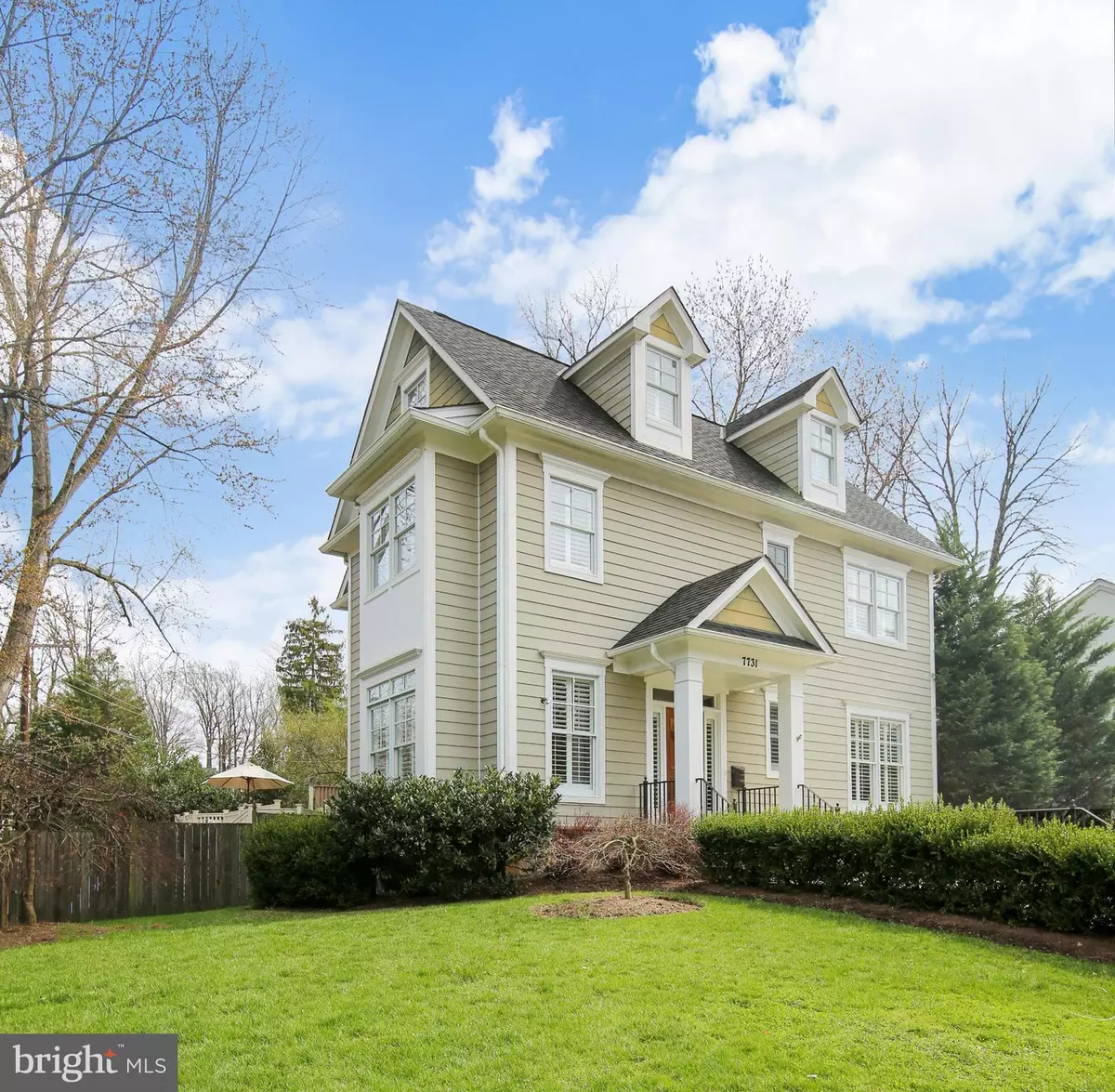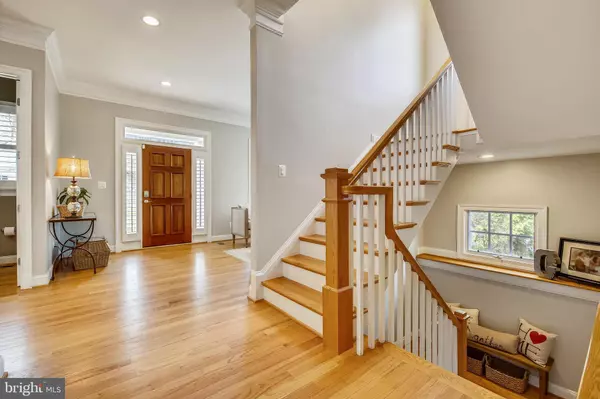$1,359,900
$1,379,900
1.4%For more information regarding the value of a property, please contact us for a free consultation.
5 Beds
5 Baths
3,756 SqFt
SOLD DATE : 06/08/2020
Key Details
Sold Price $1,359,900
Property Type Single Family Home
Sub Type Detached
Listing Status Sold
Purchase Type For Sale
Square Footage 3,756 sqft
Price per Sqft $362
Subdivision English Village
MLS Listing ID MDMC702610
Sold Date 06/08/20
Style Craftsman
Bedrooms 5
Full Baths 4
Half Baths 1
HOA Y/N N
Abv Grd Liv Area 3,006
Originating Board BRIGHT
Year Built 2004
Tax Year 2019
Lot Size 9,896 Sqft
Acres 0.23
Property Description
Enjoy being only a mile to downtown Bethesda, but also tucked away in this beautiful 5 BR 4.5 BA luxury Craftsman home in the Pyle/Whitman HS neighborhood. Gleaming hardwood floors, high ceilings, plantation shutters, custom moldings and detailed finishes throughout. The timeless interior features a large foyer, formal Dining Room, Family Room w/stone fireplace opening up to a Gourmet center island kitchen. It is the perfect space for preparing meals and entertaining with high-end stainless steel appliances, gas cooktop, granite counters, and abundant cabinetry. 2nd level Laundry, Owner's Suite with soaking tub/shower, walk-in closets, and fireplace. Two additional large bedrooms are adjoined by a full bath. 4th ensuite bedroom on the next level up. 5th bedroom/full bathroom in lower level. Attached front loading 2 Car Garage. Large deck and separate side deck provide 2 separate relaxing outdoor retreats. Low maintenance fenced in backyard with play equipment that conveys. Convenient location close to schools, park, restaurants and red line metro. Easy access to I-495/VA.
Location
State MD
County Montgomery
Zoning RESIDENTIAL
Rooms
Basement Fully Finished
Interior
Interior Features Combination Kitchen/Living, Crown Moldings, Family Room Off Kitchen, Formal/Separate Dining Room, Kitchen - Eat-In, Kitchen - Island, Kitchen - Table Space, Kitchen - Gourmet, Upgraded Countertops, Wood Floors, Window Treatments, Pantry
Heating Forced Air, Zoned
Cooling Central A/C
Fireplaces Number 2
Equipment Built-In Microwave, Cooktop, Oven - Double, Washer, Dryer, Disposal, Dishwasher, Cooktop - Down Draft
Window Features Transom
Appliance Built-In Microwave, Cooktop, Oven - Double, Washer, Dryer, Disposal, Dishwasher, Cooktop - Down Draft
Heat Source Natural Gas
Exterior
Parking Features Garage - Front Entry
Garage Spaces 2.0
Water Access N
Accessibility Other
Attached Garage 2
Total Parking Spaces 2
Garage Y
Building
Story 3+
Sewer Public Sewer
Water Public
Architectural Style Craftsman
Level or Stories 3+
Additional Building Above Grade, Below Grade
Structure Type 9'+ Ceilings,Cathedral Ceilings
New Construction N
Schools
Elementary Schools Bradley Hills
Middle Schools Thomas W. Pyle
High Schools Walt Whitman
School District Montgomery County Public Schools
Others
Senior Community No
Tax ID 160700492170
Ownership Fee Simple
SqFt Source Assessor
Special Listing Condition Standard
Read Less Info
Want to know what your home might be worth? Contact us for a FREE valuation!

Our team is ready to help you sell your home for the highest possible price ASAP

Bought with Erich W Cabe • Compass
"My job is to find and attract mastery-based agents to the office, protect the culture, and make sure everyone is happy! "







