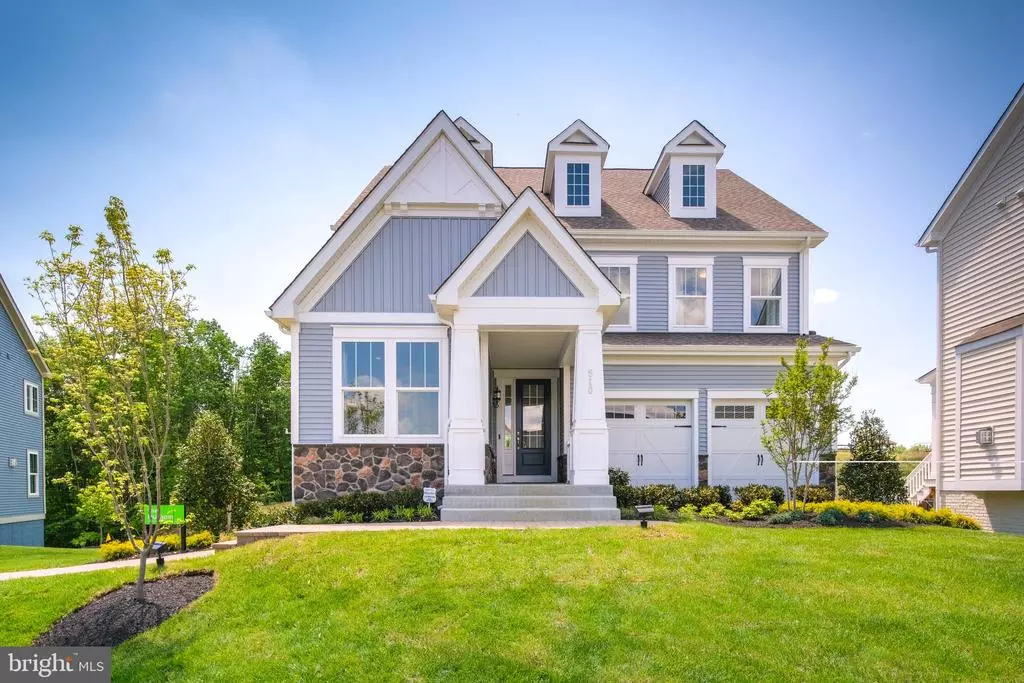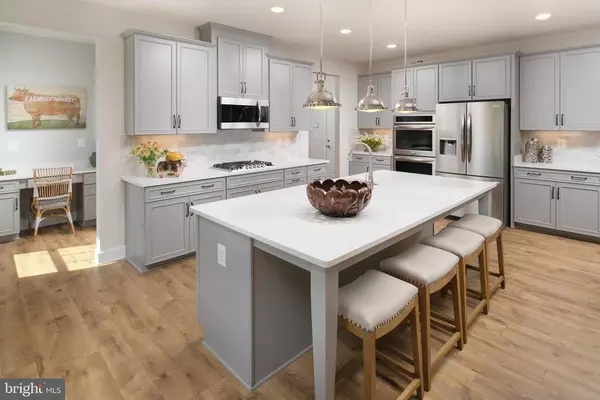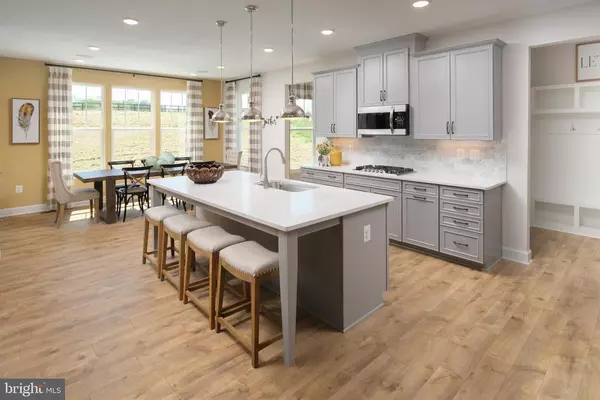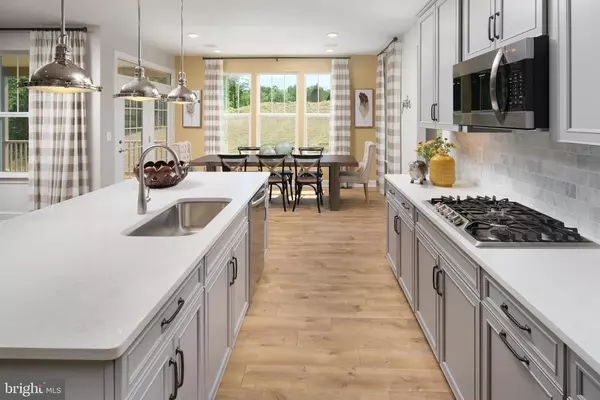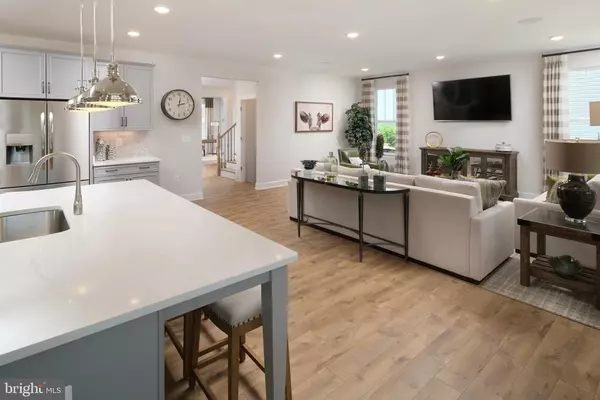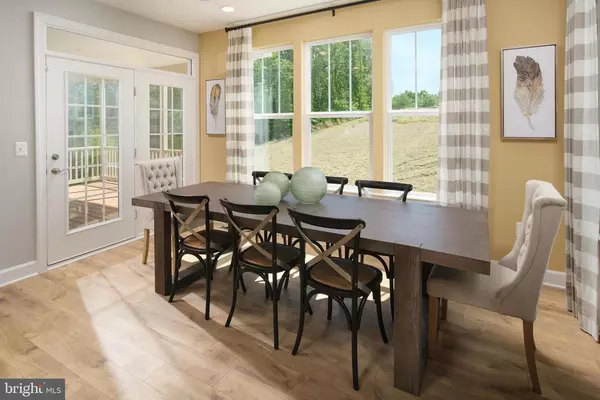$774,845
$775,845
0.1%For more information regarding the value of a property, please contact us for a free consultation.
5 Beds
4 Baths
4,356 SqFt
SOLD DATE : 07/29/2021
Key Details
Sold Price $774,845
Property Type Single Family Home
Sub Type Detached
Listing Status Sold
Purchase Type For Sale
Square Footage 4,356 sqft
Price per Sqft $177
Subdivision Embrey Mill
MLS Listing ID VAST231816
Sold Date 07/29/21
Style Traditional
Bedrooms 5
Full Baths 3
Half Baths 1
HOA Fees $130/mo
HOA Y/N Y
Abv Grd Liv Area 3,329
Originating Board BRIGHT
Year Built 2021
Tax Year 2021
Lot Size 7,365 Sqft
Acres 0.17
Property Description
Come tour this move-in-ready home today! Conveniently located in the amenity rich community, Embrey Mill, this open style floorplan is sure to accommodate everyone's needs. From the main level to the fourth floor loft, thoughtful flow and function can be felt in every corner of the Durham. Make lasting memories in the designer inspired gourmet kitchen, featuring the latest finishes and sun drenched eating area. As you sip your morning coffee, take in the lush wooded view lining this private site. Reimagine working from home in the tranquil office or perched in loft. After a long day, retire to the stately owner's suite or wind down in the expansive finished basement. Enjoy the parks, pools, trails, café, and so much more when you make Embrey Mill home. Stop by our model to tour this home! Please note that we have the following protocols in place at our sales office: No more than 2 parties (not to exceed 10 people) in a model home/sales center at one time. Masks are required, visitors should maintain a 6 foot distance, and all visitors will be asked to sanitize their hands before entering.
Location
State VA
County Stafford
Rooms
Basement Fully Finished
Interior
Interior Features Combination Dining/Living, Combination Kitchen/Living, Crown Moldings, Family Room Off Kitchen, Floor Plan - Open, Kitchen - Gourmet, Kitchen - Island, Kitchen - Table Space, Recessed Lighting, Upgraded Countertops, Walk-in Closet(s)
Hot Water Electric
Heating Forced Air
Cooling Central A/C
Equipment Cooktop, Dishwasher, Disposal, Microwave, Oven - Double, Refrigerator
Fireplace N
Window Features ENERGY STAR Qualified
Appliance Cooktop, Dishwasher, Disposal, Microwave, Oven - Double, Refrigerator
Heat Source Natural Gas
Exterior
Parking Features Garage - Front Entry
Garage Spaces 2.0
Utilities Available Under Ground
Amenities Available Basketball Courts, Common Grounds, Jog/Walk Path
Water Access N
Accessibility Other
Attached Garage 2
Total Parking Spaces 2
Garage Y
Building
Story 3
Sewer Public Sewer
Water Public
Architectural Style Traditional
Level or Stories 3
Additional Building Above Grade, Below Grade
Structure Type 9'+ Ceilings
New Construction Y
Schools
Elementary Schools Park Ridge
Middle Schools Hh Poole
High Schools North Stafford
School District Stafford County Public Schools
Others
HOA Fee Include Snow Removal,Trash
Senior Community No
Tax ID NO TAX RECORD
Ownership Fee Simple
SqFt Source Estimated
Acceptable Financing Conventional
Listing Terms Conventional
Financing Conventional
Special Listing Condition Standard
Read Less Info
Want to know what your home might be worth? Contact us for a FREE valuation!

Our team is ready to help you sell your home for the highest possible price ASAP

Bought with Christine B Brown • Avery-Hess, REALTORS
"My job is to find and attract mastery-based agents to the office, protect the culture, and make sure everyone is happy! "


