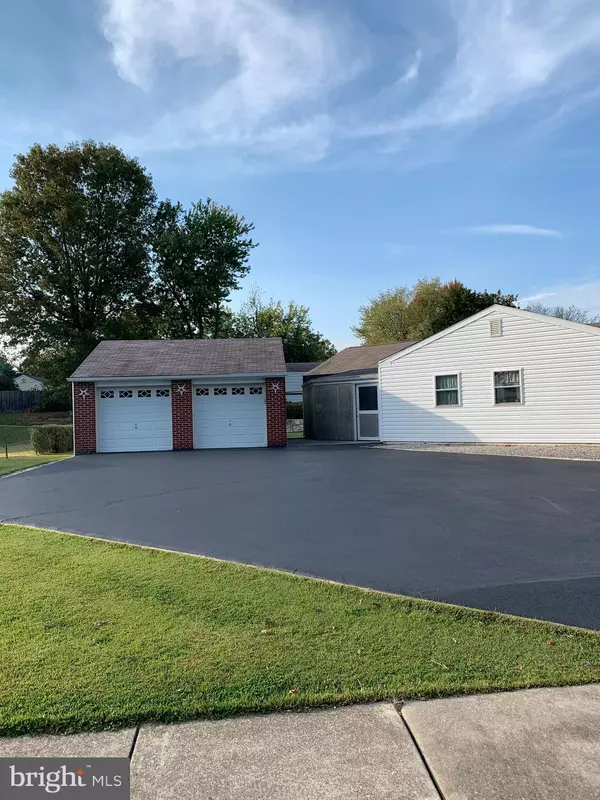$270,000
$275,000
1.8%For more information regarding the value of a property, please contact us for a free consultation.
3 Beds
1 Bath
1,428 SqFt
SOLD DATE : 12/01/2020
Key Details
Sold Price $270,000
Property Type Single Family Home
Sub Type Detached
Listing Status Sold
Purchase Type For Sale
Square Footage 1,428 sqft
Price per Sqft $189
Subdivision Brant Park
MLS Listing ID PAMC668186
Sold Date 12/01/20
Style Ranch/Rambler
Bedrooms 3
Full Baths 1
HOA Y/N N
Abv Grd Liv Area 1,428
Originating Board BRIGHT
Year Built 1956
Annual Tax Amount $4,415
Tax Year 2020
Lot Size 0.277 Acres
Acres 0.28
Lot Dimensions 105.00 x 0.00
Property Description
Welcome to 35 Evans Road. This three-bedroom ranch is located in the Methacton School District on a large corner lot, in the quiet neighborhood of Brant Park. It is within walking distance of the local playground, near a shopping center with a grocery market, and several restaurants. This home features a spacious living room to relax with family and friends. It features two large bay windows that let in the natural light. There is an arched hallway that leads to three bedrooms and a main bathroom with an updated shower stall. The eat-in kitchen has large wood cabinets and views of the pristine back yard. This house has a bonus room that is separate from the main house and an entrance to the driveway and one to the back yard. It also has its own heat zones and is separated by a pocket door from the house. The backroom could be used, for many things like your own workshop, an in-law suite, or an extra office, or a music studio. The house has three zones for heating and includes a generator. The two-car garage has ample storage on top and a large driveway that is perfect for a basketball court, or just plenty of parking. Behind the house is a level yard and extra sheds for more storage if needed. There is plenty of space, to make this your next home in this great location! Call for a private tour!
Location
State PA
County Montgomery
Area Lower Providence Twp (10643)
Zoning R1
Rooms
Other Rooms Bedroom 2, Bedroom 3, Kitchen, Family Room, Bedroom 1, Bathroom 1, Bonus Room
Main Level Bedrooms 3
Interior
Interior Features Attic, Carpet, Ceiling Fan(s), Kitchen - Eat-In, Stall Shower
Hot Water Natural Gas
Heating Baseboard - Hot Water
Cooling None
Flooring Carpet, Tile/Brick, Other
Equipment Built-In Range, Disposal, Dryer, Exhaust Fan, Oven - Wall, Refrigerator, Stove, Washer
Fireplace N
Window Features Bay/Bow
Appliance Built-In Range, Disposal, Dryer, Exhaust Fan, Oven - Wall, Refrigerator, Stove, Washer
Heat Source Natural Gas
Laundry Main Floor
Exterior
Exterior Feature Patio(s), Enclosed
Parking Features Garage - Front Entry, Garage Door Opener, Additional Storage Area
Garage Spaces 7.0
Fence Partially
Utilities Available Cable TV, Electric Available, Natural Gas Available, Phone, Sewer Available, Water Available
Water Access N
View Garden/Lawn
Roof Type Pitched
Street Surface Black Top
Accessibility Level Entry - Main, Low Pile Carpeting, Other Bath Mod, No Stairs
Porch Patio(s), Enclosed
Total Parking Spaces 7
Garage Y
Building
Lot Description Cleared, Front Yard, Level, Rear Yard, SideYard(s)
Story 1
Foundation Slab
Sewer Public Sewer
Water Public
Architectural Style Ranch/Rambler
Level or Stories 1
Additional Building Above Grade, Below Grade
Structure Type Paneled Walls
New Construction N
Schools
High Schools Methacton
School District Methacton
Others
Senior Community No
Tax ID 43-00-03874-007
Ownership Fee Simple
SqFt Source Assessor
Security Features Carbon Monoxide Detector(s),Fire Detection System,Smoke Detector
Acceptable Financing Cash, Conventional, FHA, VA
Horse Property N
Listing Terms Cash, Conventional, FHA, VA
Financing Cash,Conventional,FHA,VA
Special Listing Condition Standard
Read Less Info
Want to know what your home might be worth? Contact us for a FREE valuation!

Our team is ready to help you sell your home for the highest possible price ASAP

Bought with Richard Gisondi • RE/MAX Legacy

"My job is to find and attract mastery-based agents to the office, protect the culture, and make sure everyone is happy! "





