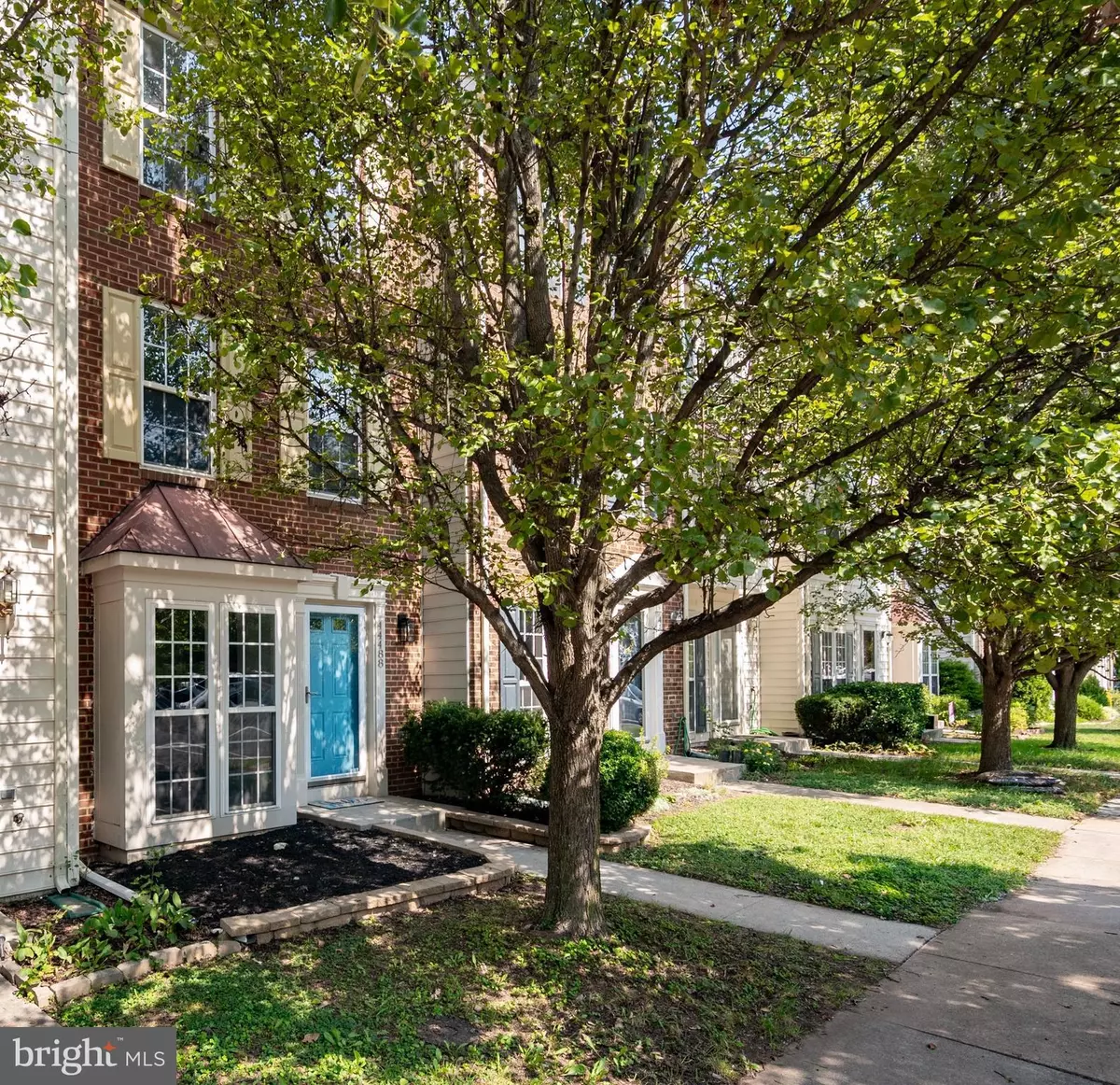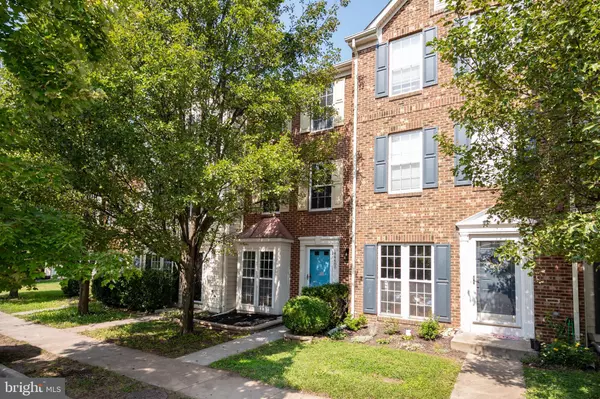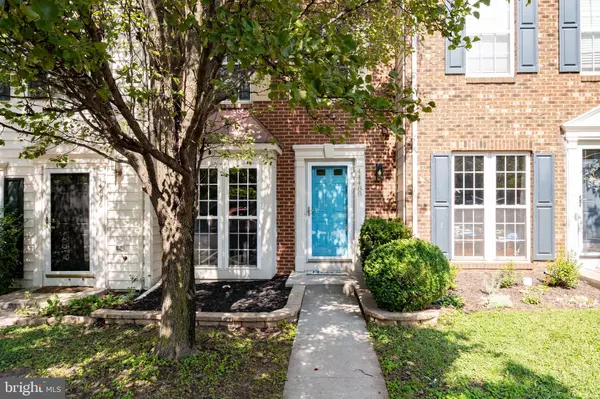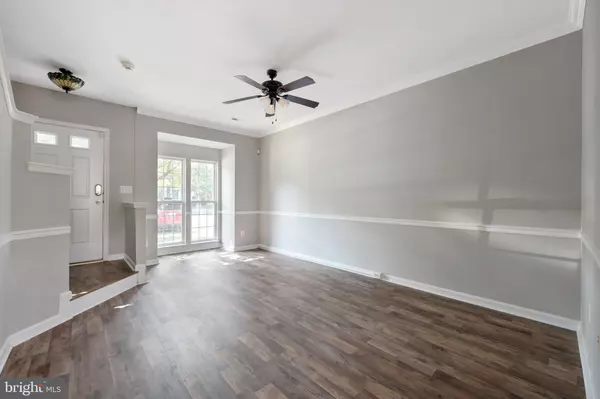$460,000
$475,000
3.2%For more information regarding the value of a property, please contact us for a free consultation.
3 Beds
3 Baths
1,731 SqFt
SOLD DATE : 11/30/2022
Key Details
Sold Price $460,000
Property Type Townhouse
Sub Type Interior Row/Townhouse
Listing Status Sold
Purchase Type For Sale
Square Footage 1,731 sqft
Price per Sqft $265
Subdivision Ashburn Village
MLS Listing ID VALO2037088
Sold Date 11/30/22
Style Colonial
Bedrooms 3
Full Baths 2
Half Baths 1
HOA Fees $121/mo
HOA Y/N Y
Abv Grd Liv Area 1,731
Originating Board BRIGHT
Year Built 2002
Annual Tax Amount $3,956
Tax Year 2022
Lot Size 1,307 Sqft
Acres 0.03
Property Description
Welcome to your new townhome located in the tight-knit community of Ashburn Village, located in Ashburn, Virginia. The Ashburn Village community provides an excellent retreat for their residents with community centers, community pools, basketball courts, sports fields, tennis courts, playgrounds and more.
This beautiful home features 3 bedrooms and 2.5 bathrooms with 1,731 square feet on 3 fully finished levels. Brand new flooring and custom paint on all 3 levels. With over $23,000 in upgrades and improvements, this home shows genuine pride of ownership.
Entering the home, you are greeted by a spacious foyer and brand new luxury vinyl plank flooring. The main level features the living room, dining area, kitchen and half bathroom. The living room is illuminated by the natural light streaming in through the floor-to-ceiling windows and features crown molding and chair rail detail. There is also room for a sizable dining area. The kitchen boasts stainless steel appliances, granite countertops, a large island that can be used as a breakfast bar and access to the fenced-in patio. The patio is perfect for enjoying morning cups of coffee and features a sizable storage shed.
The upper level features a family room, bedroom and one full bathroom. The family room is spacious and is the ideal space for movie/game nights. It offers access to the private rear deck, which is great for summertime BBQs and hosting intimate gatherings with family and friends. This level is bathed in natural light, creating a light and airy feeling throughout the space.
The top level features the primary suite and the 3rd bedroom. Each bedroom offers a large closet and access to the 2nd full bathroom. The 2nd bathroom has dual vanities, tub and separate shower.
To truly appreciate all the beauty this home has to offer, it must be seen in person.
Look no further; you are home!
Location
State VA
County Loudoun
Zoning PDH4
Rooms
Other Rooms Living Room, Dining Room, Primary Bedroom, Bedroom 2, Kitchen, Family Room, Bedroom 1, Laundry, Bathroom 1, Bathroom 2, Half Bath
Interior
Interior Features Carpet, Chair Railings, Combination Dining/Living, Crown Moldings, Dining Area, Floor Plan - Open, Kitchen - Eat-In, Kitchen - Island, Pantry, Stall Shower, Upgraded Countertops, Ceiling Fan(s)
Hot Water Natural Gas
Heating Forced Air
Cooling Central A/C
Flooring Carpet, Laminate Plank, Vinyl
Equipment Built-In Microwave, Dishwasher, Disposal, Dryer, Refrigerator, Stainless Steel Appliances, Washer, Water Heater, Oven/Range - Gas
Fireplace N
Window Features Double Pane
Appliance Built-In Microwave, Dishwasher, Disposal, Dryer, Refrigerator, Stainless Steel Appliances, Washer, Water Heater, Oven/Range - Gas
Heat Source Natural Gas
Laundry Has Laundry, Dryer In Unit, Washer In Unit, Main Floor
Exterior
Exterior Feature Deck(s), Patio(s)
Garage Spaces 2.0
Parking On Site 2
Fence Fully, Rear
Water Access N
Accessibility None
Porch Deck(s), Patio(s)
Total Parking Spaces 2
Garage N
Building
Lot Description Backs - Open Common Area
Story 3
Foundation Other
Sewer Public Sewer
Water Public
Architectural Style Colonial
Level or Stories 3
Additional Building Above Grade, Below Grade
New Construction N
Schools
Elementary Schools Dominion Trail
Middle Schools Farmwell Station
High Schools Broad Run
School District Loudoun County Public Schools
Others
Pets Allowed Y
Senior Community No
Tax ID 059377773000
Ownership Fee Simple
SqFt Source Assessor
Acceptable Financing Cash, Conventional, FHA, VA
Horse Property N
Listing Terms Cash, Conventional, FHA, VA
Financing Cash,Conventional,FHA,VA
Special Listing Condition Standard
Pets Allowed Case by Case Basis
Read Less Info
Want to know what your home might be worth? Contact us for a FREE valuation!

Our team is ready to help you sell your home for the highest possible price ASAP

Bought with Mohammed T Islam • KW United
"My job is to find and attract mastery-based agents to the office, protect the culture, and make sure everyone is happy! "







