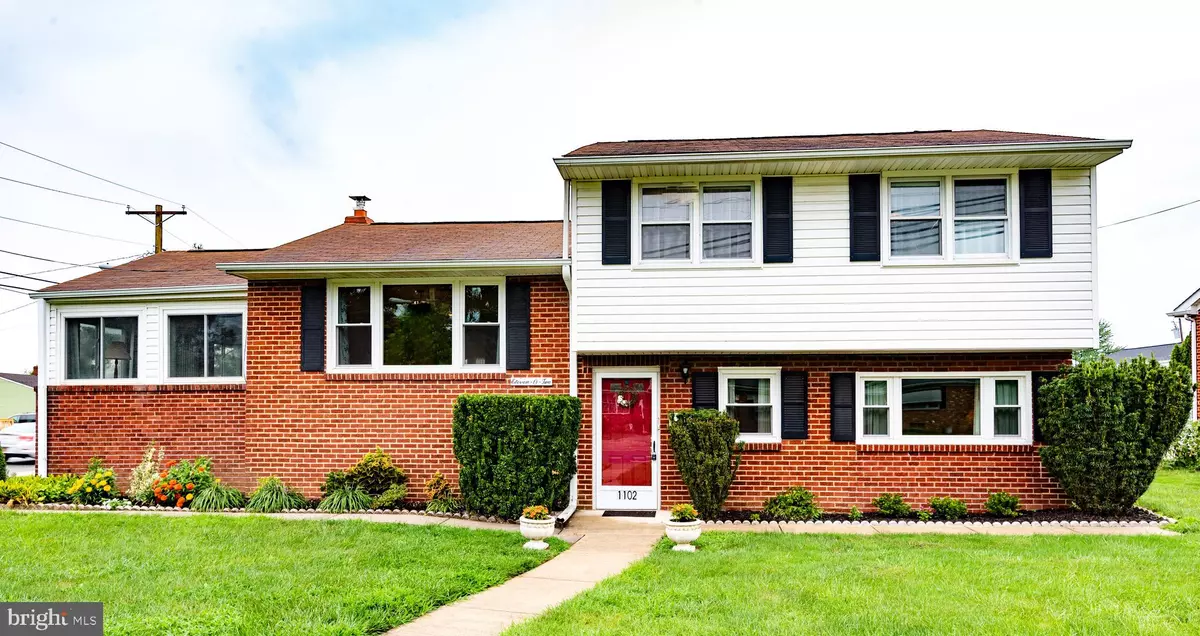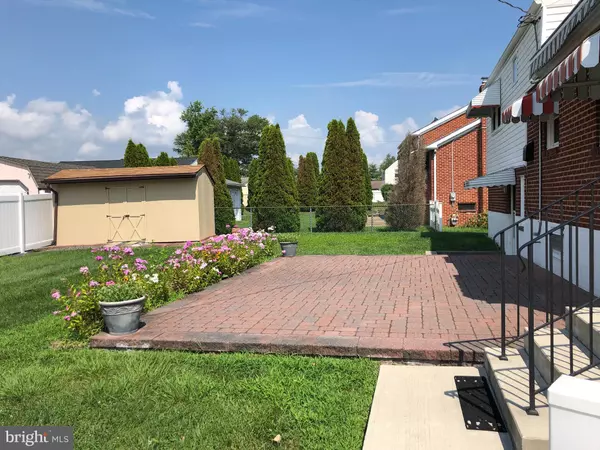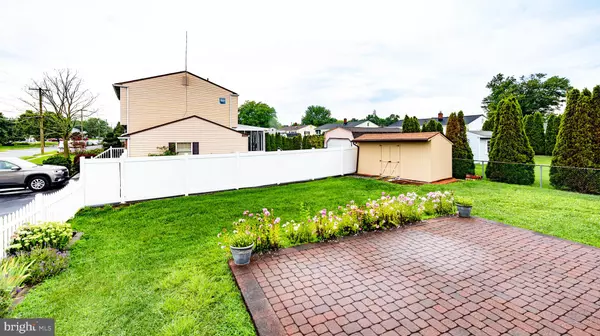$239,900
$239,900
For more information regarding the value of a property, please contact us for a free consultation.
4 Beds
2 Baths
3,095 SqFt
SOLD DATE : 10/09/2020
Key Details
Sold Price $239,900
Property Type Single Family Home
Sub Type Detached
Listing Status Sold
Purchase Type For Sale
Square Footage 3,095 sqft
Price per Sqft $77
Subdivision Washington Park
MLS Listing ID DENC507064
Sold Date 10/09/20
Style Split Level
Bedrooms 4
Full Baths 1
Half Baths 1
HOA Y/N N
Abv Grd Liv Area 1,875
Originating Board BRIGHT
Year Built 1959
Annual Tax Amount $2,074
Tax Year 2020
Lot Size 7,405 Sqft
Acres 0.17
Lot Dimensions 73.60 x 100.00
Property Description
Tasteful landscaped & move in ready split level located in Washington Park. This 4 Bedroom, 1.5 Bath home has many updates. The exterior features brick & vinyl siding, 25 year asphalt shingled roof, replacement windows, fenced rear yard has large EP Henry stone patio with retractable awning and over-sized 8X16 salt box utility building/shed. There is a 2-car concrete driveway and extra on street parking as well. Once inside, you'll notice the brand new carpeting on the main level, 4th bedroom and powder room with new vanity. Ceiling fans are in the kitchen, florida room and bedrooms. The lower level offers large unfinished laundry room and extra storage shelves and nooks. The Seller installed a lower level shelter which could be a great wine cellar or extra storage. The main level features large dining room and living room with gleaming hardwood flooring. The kitchen was renovated with new cabinets, countertop, sink, electric stove, flooring, dishwasher and refrigerator (2020). The upper level has brand new carpeting in the hallway. Florida room has vertical blind and extra space for cool evenings and offers endless possibilities to enjoy. Other notable updates include Weil McClain heater & electric hot water heater (2009), central 4-zone heating system )2002), center air conditioning (2015), 150 Amp circuit breakers and so much more. Call to show today. You won't be disappointed.
Location
State DE
County New Castle
Area New Castle/Red Lion/Del.City (30904)
Zoning 21R-1
Rooms
Other Rooms Dining Room, Bedroom 2, Bedroom 3, Bedroom 4, Kitchen, Family Room, Bedroom 1, Sun/Florida Room
Basement Partial, Unfinished
Interior
Interior Features Carpet, Breakfast Area, Floor Plan - Traditional, Kitchen - Table Space, Upgraded Countertops, Window Treatments
Hot Water Electric
Heating Hot Water
Cooling Central A/C
Flooring Hardwood, Carpet
Equipment Built-In Range, Dishwasher, Built-In Microwave, Oven/Range - Electric, Water Heater
Furnishings Partially
Fireplace N
Window Features Replacement
Appliance Built-In Range, Dishwasher, Built-In Microwave, Oven/Range - Electric, Water Heater
Heat Source Oil
Laundry Lower Floor
Exterior
Garage Spaces 2.0
Fence Vinyl
Utilities Available Cable TV, Sewer Available, Water Available
Water Access N
Roof Type Asphalt
Street Surface Concrete
Accessibility None
Total Parking Spaces 2
Garage N
Building
Story 2
Foundation Block
Sewer Public Sewer
Water Public
Architectural Style Split Level
Level or Stories 2
Additional Building Above Grade, Below Grade
Structure Type Dry Wall
New Construction N
Schools
Elementary Schools Carrie Downie
Middle Schools Mccullough
High Schools William Penn
School District Colonial
Others
Pets Allowed N
Senior Community No
Tax ID 21-014.00-087
Ownership Fee Simple
SqFt Source Assessor
Acceptable Financing Conventional, FHA, VA
Listing Terms Conventional, FHA, VA
Financing Conventional,FHA,VA
Special Listing Condition Standard
Read Less Info
Want to know what your home might be worth? Contact us for a FREE valuation!

Our team is ready to help you sell your home for the highest possible price ASAP

Bought with Tremaine T Johnson Jr. • Concord Realty Group
"My job is to find and attract mastery-based agents to the office, protect the culture, and make sure everyone is happy! "







