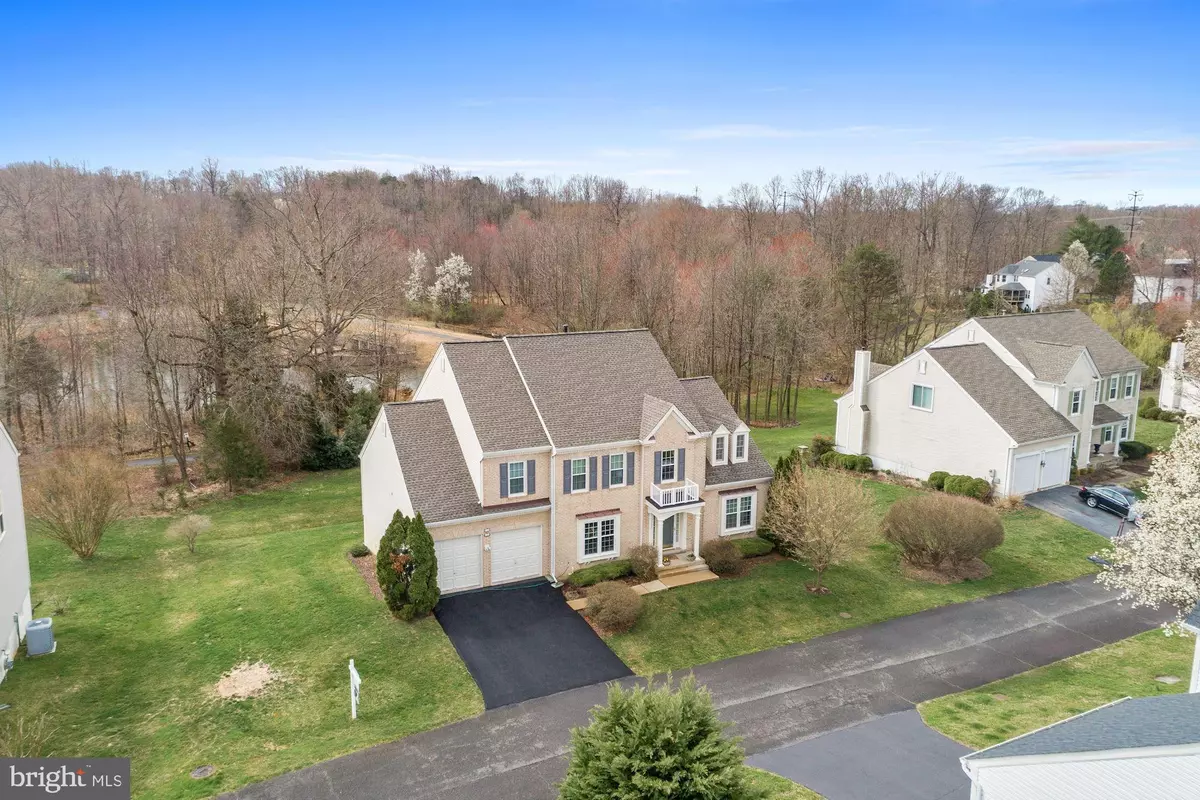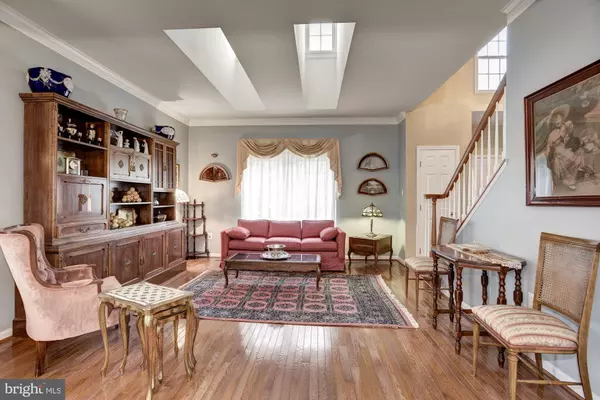$775,000
$775,000
For more information regarding the value of a property, please contact us for a free consultation.
4 Beds
3 Baths
3,194 SqFt
SOLD DATE : 04/30/2020
Key Details
Sold Price $775,000
Property Type Single Family Home
Sub Type Detached
Listing Status Sold
Purchase Type For Sale
Square Footage 3,194 sqft
Price per Sqft $242
Subdivision Willow Ponds
MLS Listing ID VAFX1116086
Sold Date 04/30/20
Style Colonial
Bedrooms 4
Full Baths 3
HOA Fees $47/mo
HOA Y/N Y
Abv Grd Liv Area 3,194
Originating Board BRIGHT
Year Built 1994
Annual Tax Amount $8,032
Tax Year 2020
Lot Size 0.294 Acres
Acres 0.29
Property Description
*Stunning Brick Front Colonial On Private .29 Acre Lot Backing to Trees & Pond w/ Incredible Location Near Commuter Routes & Shopping*Hardwood Floors Throughout Most of Main Level*Grand Foyer w/ Cathedral Ceiling,Two Spacious Coat Closets & Hardwood Staircase*Large Living Room w/ Box Bay Window & Dormer Skylights Leading To Formal Dining Room w/ Upgraded Lighting*Gourmet Kitchen w/ White Cabinetry,Upgraded Appliances & Large Breakfast Room w/ Access to Rear Covered Deck*Large Family Room (30x14) w/ Fireplace & Wall of Windows w/ Southern Exposure Providing Incredible Natural Light & Views of The Rear Yard*Main Level Office/Library with Stiltz Lift Providing Access to The Bedroom Level Without The Use of Any Stairs*Main Level Laundry Room & Upgraded Full Bath Too*Incredible Owner's Suite w/ Beautiful Views,Large Walk-In Closet & Recently Renovated Luxurious Owner's Bath*Three Additional Spacious Bedrooms & Additional Full Bath Complete The Upper Level*Unfinished Walk-Out Lower Level Providing Over 1700 Square Feet For Future Expansion*Incredible Covered Deck Overlooks Rear Yard Backing to Trees,Pond & Access to One of the Many Nature Trails Throughout the Community*Irrigation System In Yard Too*The Original Owners Have Meticulously Maintained This Home w/ Many Upgrades & Updates Including Driveway Resurfacing (2019),Roof (2018), Stiltz Elevator/Lift (2018),French Door In Breakfast Room (2018),Washer & Dryer (2017),French Door To Deck (2014),HVAC- Carrier (2011),Windows (2009) & Much More*
Location
State VA
County Fairfax
Zoning 302
Rooms
Other Rooms Living Room, Dining Room, Primary Bedroom, Bedroom 2, Bedroom 3, Bedroom 4, Kitchen, Family Room, Foyer, Breakfast Room
Basement Full, Walkout Level
Interior
Interior Features Carpet, Breakfast Area, Ceiling Fan(s), Chair Railings, Crown Moldings, Family Room Off Kitchen, Floor Plan - Traditional, Formal/Separate Dining Room, Kitchen - Eat-In, Kitchen - Gourmet, Kitchen - Island, Primary Bath(s), Recessed Lighting
Hot Water Natural Gas
Heating Forced Air
Cooling Central A/C
Flooring Carpet, Hardwood
Fireplaces Number 1
Equipment Dishwasher, Disposal, Dryer, Refrigerator, Stove, Washer
Fireplace Y
Appliance Dishwasher, Disposal, Dryer, Refrigerator, Stove, Washer
Heat Source Natural Gas
Exterior
Exterior Feature Porch(es)
Parking Features Garage - Front Entry, Garage Door Opener
Garage Spaces 2.0
Water Access N
View Water, Trees/Woods
Accessibility Elevator
Porch Porch(es)
Attached Garage 2
Total Parking Spaces 2
Garage Y
Building
Lot Description Backs - Open Common Area, Backs to Trees, Cul-de-sac, Landscaping, No Thru Street, Premium, Private, Rear Yard
Story 3+
Sewer Public Sewer
Water Public
Architectural Style Colonial
Level or Stories 3+
Additional Building Above Grade, Below Grade
New Construction N
Schools
Elementary Schools Powell
Middle Schools Katherine Johnson
High Schools Fairfax
School District Fairfax County Public Schools
Others
HOA Fee Include Common Area Maintenance,Snow Removal
Senior Community No
Tax ID 0553 10 0103
Ownership Fee Simple
SqFt Source Assessor
Acceptable Financing Cash, Conventional, FHA, VA
Listing Terms Cash, Conventional, FHA, VA
Financing Cash,Conventional,FHA,VA
Special Listing Condition Standard
Read Less Info
Want to know what your home might be worth? Contact us for a FREE valuation!

Our team is ready to help you sell your home for the highest possible price ASAP

Bought with Matias Leiva • Keller Williams Chantilly Ventures, LLC
"My job is to find and attract mastery-based agents to the office, protect the culture, and make sure everyone is happy! "







