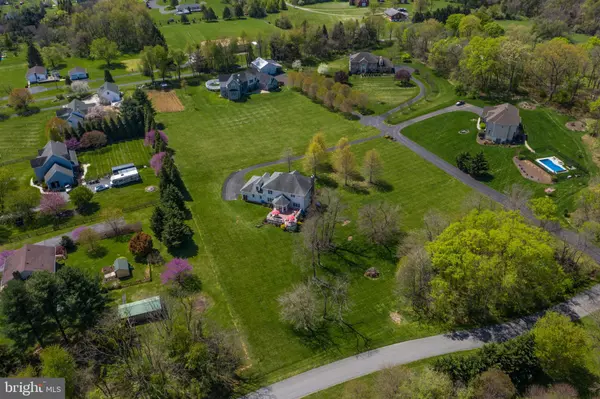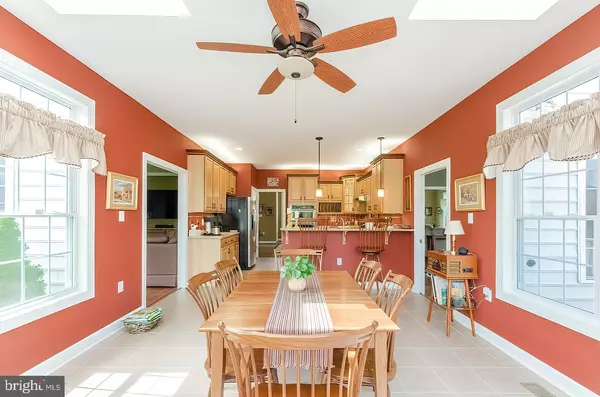$666,500
$649,900
2.6%For more information regarding the value of a property, please contact us for a free consultation.
4 Beds
4 Baths
3,924 SqFt
SOLD DATE : 07/02/2021
Key Details
Sold Price $666,500
Property Type Single Family Home
Sub Type Detached
Listing Status Sold
Purchase Type For Sale
Square Footage 3,924 sqft
Price per Sqft $169
Subdivision None Available
MLS Listing ID WVJF142078
Sold Date 07/02/21
Style Colonial
Bedrooms 4
Full Baths 2
Half Baths 2
HOA Y/N Y
Abv Grd Liv Area 3,924
Originating Board BRIGHT
Year Built 2005
Annual Tax Amount $3,490
Tax Year 2020
Lot Size 2.270 Acres
Acres 2.27
Property Description
Spectacular, single owner, custom home in a quiet neighborhood showing a high level of craftsmanship inside and out. Perfectly sited on a 2+ acre lot, this stone front 4 bedroom colonial is a standout. Enjoy the rolling hills from the enormous deck with dining space and room for the fire pit and outdoor furniture. Inside, hardwood floors travel through the main floor and shine through the oversized windows and transoms, creating bright and inviting living spaces. Beautiful natural hardwood cabinets set on top of a ceramic floor in the quaint country kitchen and adjoining breakfast room which serve as the heart of the home, surrounded by separate living, family, and dining rooms. Get your work done from home with high speed cable internet available and a professional office/study with custom built-ins which will make the ultimate backdrop. Peace and relaxation lies upstairs in the primary bedroom and en suite bathroom with a jetted soaking tub, separate floating glass shower, separated dual vanities, and large walk-in closet. The three other large bedrooms upstairs provide plenty of space and character, sharing a large bathroom with dual vanity. If you're still in need of more space, there is a massive unfinished, walkout basement which provides a great area to build equity or additional storage. Home features a whole house generator system, tankless hot water system, water softener, and a leased 500 gallon buried propane tank. Seller is offering a one year home warranty upon request.
Location
State WV
County Jefferson
Zoning 101
Rooms
Other Rooms Living Room, Dining Room, Primary Bedroom, Bedroom 2, Bedroom 3, Bedroom 4, Kitchen, Family Room, Basement, Foyer, Breakfast Room, Study, Laundry, Bathroom 2, Primary Bathroom
Basement Full, Outside Entrance, Walkout Level, Unfinished
Interior
Interior Features Built-Ins, Carpet, Ceiling Fan(s), Combination Kitchen/Living, Combination Dining/Living, Combination Kitchen/Dining, Crown Moldings, Dining Area, Family Room Off Kitchen, Floor Plan - Traditional, Formal/Separate Dining Room, Kitchen - Country, Kitchen - Eat-In, Kitchen - Table Space, Pantry, Recessed Lighting, Skylight(s), Stall Shower, Tub Shower, Upgraded Countertops, Walk-in Closet(s), Window Treatments, Wood Floors
Hot Water Propane, Tankless
Heating Heat Pump(s)
Cooling Central A/C
Fireplaces Number 2
Fireplaces Type Flue for Stove, Gas/Propane, Insert, Wood, Mantel(s)
Equipment Built-In Microwave, Cooktop, Dishwasher, Disposal, Dryer - Electric, Dryer - Front Loading, Oven - Wall, Range Hood, Refrigerator, Stainless Steel Appliances, Washer, Water Heater - Tankless, Water Conditioner - Owned, Central Vacuum
Fireplace Y
Window Features Double Pane,Double Hung,Low-E,Screens,Transom
Appliance Built-In Microwave, Cooktop, Dishwasher, Disposal, Dryer - Electric, Dryer - Front Loading, Oven - Wall, Range Hood, Refrigerator, Stainless Steel Appliances, Washer, Water Heater - Tankless, Water Conditioner - Owned, Central Vacuum
Heat Source Electric
Laundry Main Floor, Has Laundry
Exterior
Exterior Feature Deck(s)
Parking Features Garage - Side Entry, Garage Door Opener, Inside Access
Garage Spaces 8.0
Water Access N
Roof Type Architectural Shingle
Street Surface Paved
Accessibility None
Porch Deck(s)
Road Frontage Private
Attached Garage 2
Total Parking Spaces 8
Garage Y
Building
Lot Description Cul-de-sac, Front Yard, No Thru Street, Rear Yard, SideYard(s)
Story 3
Sewer On Site Septic
Water Well
Architectural Style Colonial
Level or Stories 3
Additional Building Above Grade, Below Grade
New Construction N
Schools
Elementary Schools Shepherdstown
Middle Schools Shepherdstown
High Schools Jefferson
School District Jefferson County Schools
Others
Senior Community No
Tax ID 0918003200000000
Ownership Fee Simple
SqFt Source Estimated
Security Features Electric Alarm,Fire Detection System,Monitored,Smoke Detector,Security System
Special Listing Condition Standard
Read Less Info
Want to know what your home might be worth? Contact us for a FREE valuation!

Our team is ready to help you sell your home for the highest possible price ASAP

Bought with Christopher T Payne • Shultz Realty
"My job is to find and attract mastery-based agents to the office, protect the culture, and make sure everyone is happy! "







