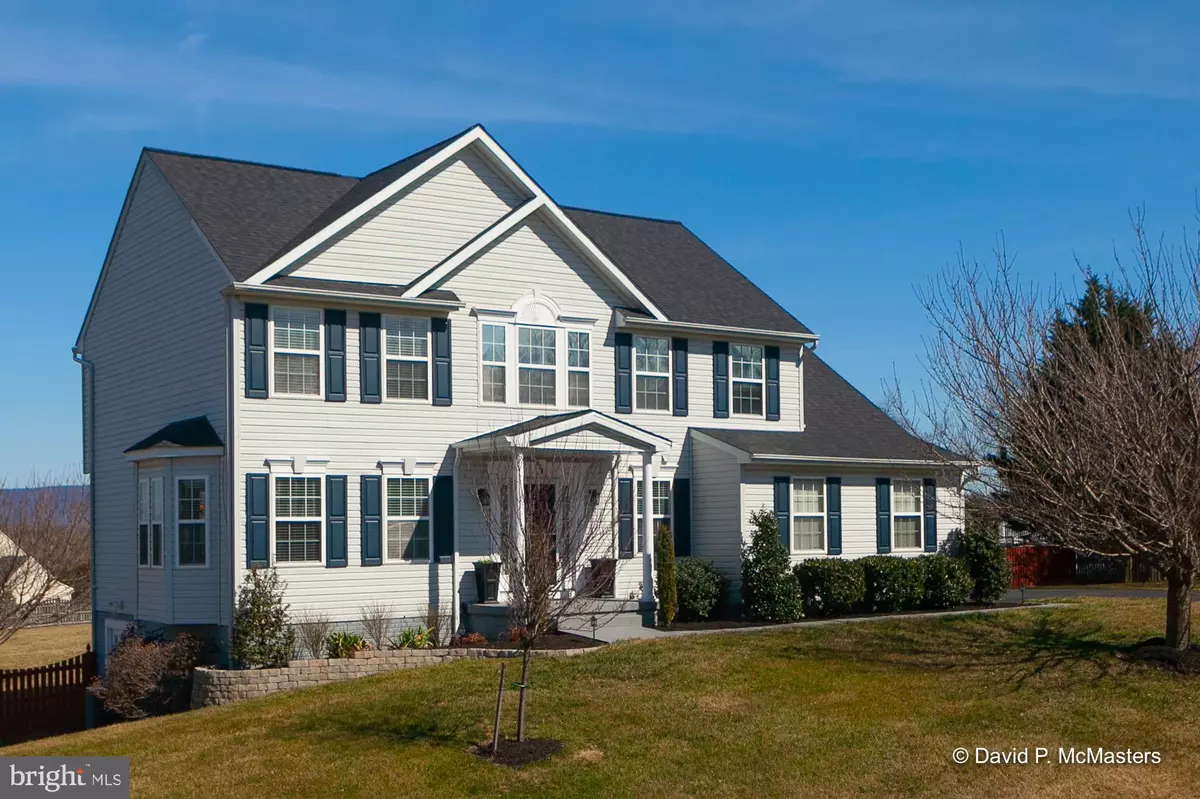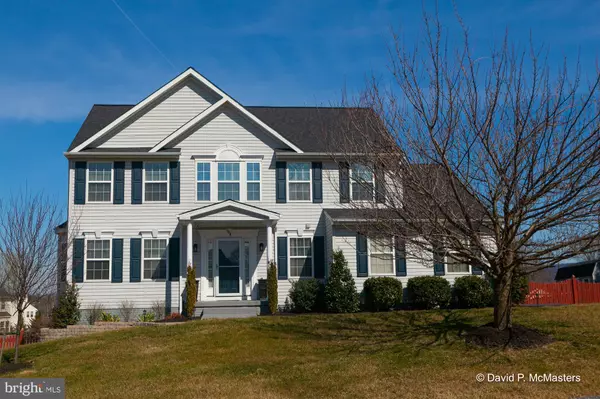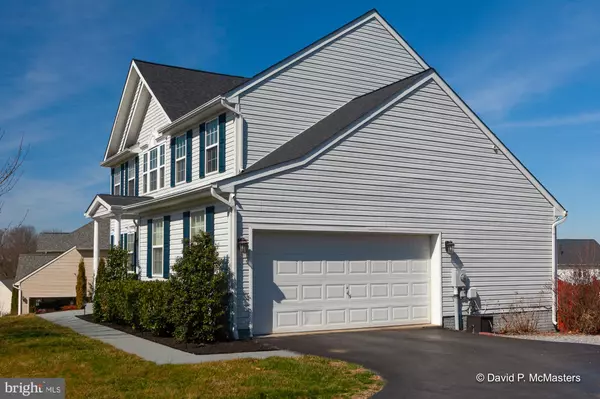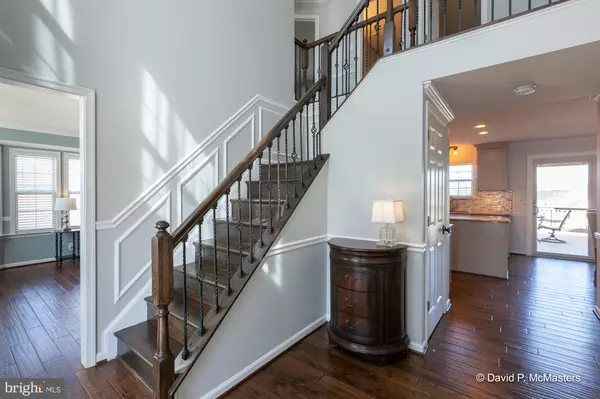$402,000
$409,000
1.7%For more information regarding the value of a property, please contact us for a free consultation.
4 Beds
4 Baths
4,138 SqFt
SOLD DATE : 05/01/2020
Key Details
Sold Price $402,000
Property Type Single Family Home
Sub Type Detached
Listing Status Sold
Purchase Type For Sale
Square Footage 4,138 sqft
Price per Sqft $97
Subdivision Gap View Village
MLS Listing ID WVJF138166
Sold Date 05/01/20
Style Traditional
Bedrooms 4
Full Baths 3
Half Baths 1
HOA Fees $55/mo
HOA Y/N Y
Abv Grd Liv Area 3,260
Originating Board BRIGHT
Year Built 2002
Annual Tax Amount $2,226
Tax Year 2019
Lot Size 0.750 Acres
Acres 0.75
Property Description
Renovated home in the sought after subdivision of Gap View Village. From the moment you walk into this 4 bedroom 3.5 bath home you notice the love and care the home owners put into the house. Handscraped hardwood floors flow throughout the foyer, kitchen, family room, living room, and dining room. The kitchen was renovated in 2018 and has 42 inch soft close Kraftmaid cabinets, under cabinet lighting, under mount granite kitchen sink, and quartz countertops. The kitchen has stainless steel appliances. New tile floor in the laundry room and powder room. The stairs have been refinished and iron railings have been added. The hand scraped hardwood floors continue in the hallway upstairs. Upstairs features a large master bedroom with a walk in closet. Master bathroom was renovated in 2017. Upon entering the master bath you will see the beautiful glass tile shower, heated jacuzzi tub, new vanity with marble countertop, and heated tile floors. There are 3 secondary bedrooms upstairs. The secondary bathroom has been upgraded with wainscoting, tile accents, and a quartz countertop. The basement is fully finished and includes a tile bathroom, recreation room, a separate play room with french doors for privacy, and a movie theater room. Outside you will notice the trex decking and amazing level backyard. Yard is fully fenced in and has a large shed that will convey. New roof and new front porch was put on the house in 2018. Too many upgrades to list, please ask you agent for a full list.
Location
State WV
County Jefferson
Zoning 101
Rooms
Other Rooms Living Room, Dining Room, Primary Bedroom, Bedroom 2, Bedroom 3, Bedroom 4, Kitchen, Family Room, Foyer, Laundry, Recreation Room, Media Room, Primary Bathroom, Full Bath, Half Bath
Basement Full, Daylight, Full, Fully Finished, Outside Entrance, Side Entrance, Interior Access
Interior
Interior Features Attic, Carpet, Ceiling Fan(s), Chair Railings, Crown Moldings, Dining Area, Family Room Off Kitchen, Floor Plan - Traditional, Formal/Separate Dining Room, Kitchen - Eat-In, Kitchen - Island, Kitchen - Table Space, Pantry, Recessed Lighting, Soaking Tub, Wainscotting, Walk-in Closet(s), Water Treat System, Wood Floors
Hot Water Electric, 60+ Gallon Tank
Heating Heat Pump(s)
Cooling Central A/C
Equipment Stainless Steel Appliances, Built-In Microwave, Dishwasher, Disposal, Refrigerator, Stove, Water Conditioner - Owned, Water Heater
Fireplace N
Window Features Bay/Bow,Low-E,Screens
Appliance Stainless Steel Appliances, Built-In Microwave, Dishwasher, Disposal, Refrigerator, Stove, Water Conditioner - Owned, Water Heater
Heat Source Electric
Exterior
Parking Features Garage - Side Entry, Garage Door Opener, Inside Access
Garage Spaces 2.0
Utilities Available Cable TV Available, Phone Available
Amenities Available None
Water Access N
Roof Type Architectural Shingle
Accessibility None
Attached Garage 2
Total Parking Spaces 2
Garage Y
Building
Lot Description Level
Story 3+
Sewer On Site Septic
Water Public
Architectural Style Traditional
Level or Stories 3+
Additional Building Above Grade, Below Grade
New Construction N
Schools
Elementary Schools Driswood
High Schools Jefferson
School District Jefferson County Schools
Others
HOA Fee Include Common Area Maintenance,Road Maintenance,Snow Removal
Senior Community No
Tax ID 045D006800000000
Ownership Fee Simple
SqFt Source Assessor
Acceptable Financing Cash, Conventional, FHA, USDA, VA
Listing Terms Cash, Conventional, FHA, USDA, VA
Financing Cash,Conventional,FHA,USDA,VA
Special Listing Condition Standard
Read Less Info
Want to know what your home might be worth? Contact us for a FREE valuation!

Our team is ready to help you sell your home for the highest possible price ASAP

Bought with Meredith A. Smith • Pearson Smith Realty, LLC
"My job is to find and attract mastery-based agents to the office, protect the culture, and make sure everyone is happy! "







