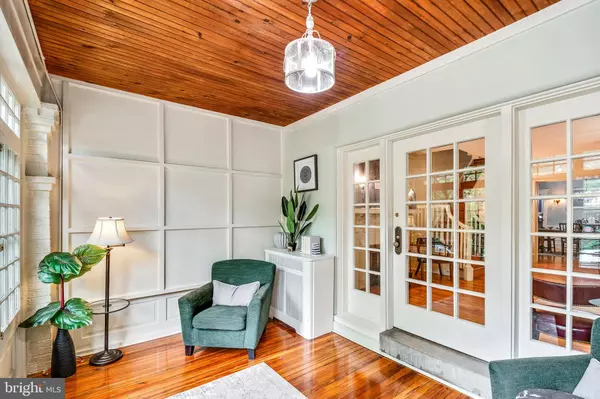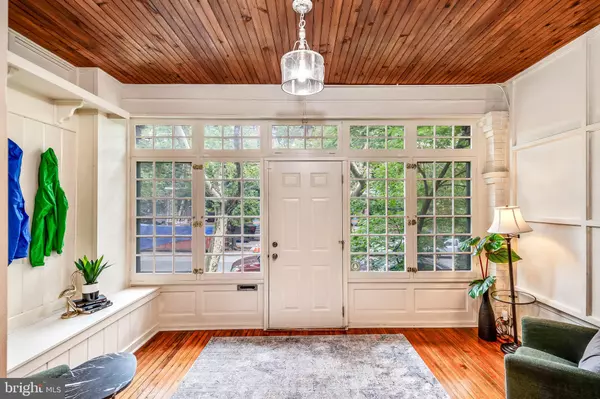$775,000
$775,000
For more information regarding the value of a property, please contact us for a free consultation.
5 Beds
4 Baths
2,101 SqFt
SOLD DATE : 08/10/2021
Key Details
Sold Price $775,000
Property Type Townhouse
Sub Type Interior Row/Townhouse
Listing Status Sold
Purchase Type For Sale
Square Footage 2,101 sqft
Price per Sqft $368
Subdivision Spruce Hill
MLS Listing ID PAPH2007840
Sold Date 08/10/21
Style Contemporary
Bedrooms 5
Full Baths 2
Half Baths 2
HOA Y/N N
Abv Grd Liv Area 2,101
Originating Board BRIGHT
Year Built 1925
Annual Tax Amount $6,154
Tax Year 2021
Lot Size 1,760 Sqft
Acres 0.04
Lot Dimensions 16.00 x 110.00
Property Description
Penn Alexander Catchment! Spruce Hill, West Philly. This gorgeous circa 1920 5+ 2.5 bath EAST facing 3 story home with garage is on a block named one of Philadelphia Magazine's best due to its "Quintessential leafy West Philly grandiosity". Steps away from the Green Line trolley, the streetscape feels miles away from Baltimore Avenue as blowing leaves overhead provide peace upon approach to this pink and green painted beauty reticently peering over planted perennials and annuals. Enter the sunporch, a theater of colonial paned windows and doors, bookended with natural hardwood on both ceiling and floor. This area is a wonderful epilogue to the world outside, a place to remove the shoes, hang the coats and drop the bags, backpacks or strollers. The built-in storage bench under the coat hooks provides an area of composure for casual clutter. Enter the formal living room, broad, spacious, and the sense of character continues to develop. The wood burning hearth and fireplace, awaits the frostiest winter days to accompany a good book and warm spirits. Two dual zoned Central Air Units will ensure that everything is cool on every level of this home on those humid August days. Consideration and thoughtfulness are in the pedigree of this home. Craftsmanship, from the articulated extra wide crown and functional picture molding to the cascading original handrails of the central stair, to the reassuring chair rail and decorative trim, subtly abounds. The powder room precedes entry into the dining area. The kitchen is modern, outfitted with top-of-the-line ivory cabinetry with contrasting inlay, stainless steel appliance suite with gas cooking, ample natural stone countertops for prep, and an extra wide farmhouse sink. Leading outside from the kitchen is a two-tiered deck, with ample space for outdoor entertainment or relaxation. A second set of stairs leads to the upper levels, where there are five bedrooms with ceiling fans, two renovated full bathrooms, and a bonus room great for an office or studio space. All windows are high quality replacements. Doors throughout the proprety are original and consistently paneled. The electrical system is updated 200 AMP, so there is no knob and tube in the residence. In the rear of the home is an attached garage, which is a rarity in West Philly. This block is known for its epic annual block party. Clark Park and the 34 trolley is a block away. This home is close to University of Penn, Drexel, University of the Sciences, CHOP and Hospital Systems as well as a plethora of cafes like Earth Cup, Vagrant, Clarkville, Green Line Cafe, Cafe Renata and Viet Tien, Queen of Sheba,Bookers, The Wine Garden, and many many, many more.
Location
State PA
County Philadelphia
Area 19104 (19104)
Zoning RSA5
Direction East
Rooms
Basement Full, Partially Finished
Interior
Interior Features Ceiling Fan(s), Crown Moldings, Dining Area, Floor Plan - Traditional, Primary Bath(s), Recessed Lighting, Tub Shower, Wood Floors
Hot Water Natural Gas
Heating Hot Water, Radiator
Cooling Central A/C, Ceiling Fan(s), Multi Units, Zoned
Flooring Hardwood
Fireplaces Number 1
Equipment Built-In Microwave, Dishwasher, Dryer - Gas, ENERGY STAR Clothes Washer, ENERGY STAR Dishwasher, Exhaust Fan, Icemaker, Microwave, Refrigerator, Stainless Steel Appliances, Water Dispenser, Water Heater
Furnishings No
Window Features Double Hung,Energy Efficient,Insulated,Screens,Wood Frame
Appliance Built-In Microwave, Dishwasher, Dryer - Gas, ENERGY STAR Clothes Washer, ENERGY STAR Dishwasher, Exhaust Fan, Icemaker, Microwave, Refrigerator, Stainless Steel Appliances, Water Dispenser, Water Heater
Heat Source Natural Gas
Laundry Basement
Exterior
Exterior Feature Deck(s), Patio(s), Enclosed
Parking Features Basement Garage, Garage - Rear Entry
Garage Spaces 1.0
Utilities Available Electric Available, Propane, Water Available, Natural Gas Available, Cable TV Available
Water Access N
View Street
Accessibility None
Porch Deck(s), Patio(s), Enclosed
Attached Garage 1
Total Parking Spaces 1
Garage Y
Building
Lot Description Front Yard, Landscaping
Story 3
Sewer Public Sewer
Water Public
Architectural Style Contemporary
Level or Stories 3
Additional Building Above Grade, Below Grade
New Construction N
Schools
School District The School District Of Philadelphia
Others
Senior Community No
Tax ID 461148800
Ownership Fee Simple
SqFt Source Assessor
Special Listing Condition Standard
Read Less Info
Want to know what your home might be worth? Contact us for a FREE valuation!

Our team is ready to help you sell your home for the highest possible price ASAP

Bought with Asher Brooks Chancey • OCF Realty LLC - Philadelphia
"My job is to find and attract mastery-based agents to the office, protect the culture, and make sure everyone is happy! "







