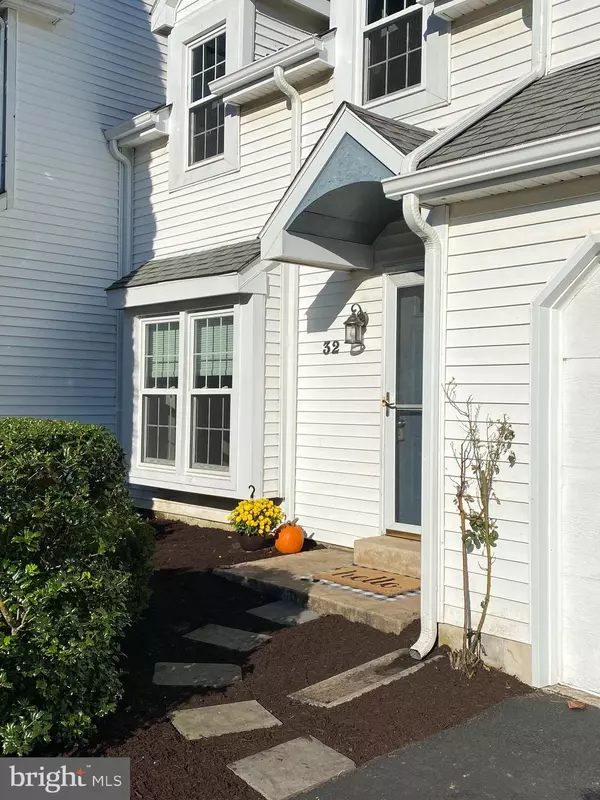$193,000
$193,000
For more information regarding the value of a property, please contact us for a free consultation.
3 Beds
2 Baths
1,452 SqFt
SOLD DATE : 12/16/2020
Key Details
Sold Price $193,000
Property Type Townhouse
Sub Type Interior Row/Townhouse
Listing Status Sold
Purchase Type For Sale
Square Footage 1,452 sqft
Price per Sqft $132
Subdivision Country Club Valley
MLS Listing ID PACT518464
Sold Date 12/16/20
Style Colonial
Bedrooms 3
Full Baths 1
Half Baths 1
HOA Fees $30/qua
HOA Y/N Y
Abv Grd Liv Area 1,452
Originating Board BRIGHT
Year Built 1990
Annual Tax Amount $2,980
Tax Year 2020
Lot Size 3,240 Sqft
Acres 0.07
Lot Dimensions 0.00 x 0.00
Property Description
Welcome to the popular neighborhood of Country Club Valley - Lots of neighborhood open space, mature trees and privacy,. Country Club Valley is conveniently located close to major roads, parks, trails, schools, dining, shopping and much more. This cared for and fully updated spacious unit is move-in ready and features a large front yard, 1 car garage and a cozy front porch area spacious enough to add more patio area, pond or flowers. This open floor plan model lets in tons of natural light. Entryway with cherry wood laminate floor and a coat closet waterfalls into the large bright great room with deep bay window and Berber carpet. Upgraded kitchen has in island with cabinets and shelves, pantry closet, newer appliances (all included), Corian counters and glass backsplash. Eat-in area has upgraded lighting and features a French door to rear private yard/patio area with natural rock landscape and privacy fence. Upgraded powder room, laundry area (appliances included) and one car garage access completes the first floor. Upstairs has large main bedroom with 2 closets (1 walk-in), 2 additional spacious bedrooms), a hall linen closet and a sectioned hall bath with double vanity sink and extra linen closet. A rare townhome feature - HOA does allow fences and has very low HOA fees! Owner upgrades have been new carpet, new heat pump (2020), flashing, gutter and windows capped (2020), roof and appliances. New garage door and opener being installed 11/2020. Make your appointment today!
Location
State PA
County Chester
Area Valley Twp (10338)
Zoning RESIDENTIAL
Interior
Interior Features Carpet, Ceiling Fan(s), Dining Area, Floor Plan - Open, Kitchen - Eat-In, Kitchen - Island, Pantry, Tub Shower, Upgraded Countertops, Walk-in Closet(s)
Hot Water Electric
Heating Heat Pump(s)
Cooling Central A/C
Flooring Carpet, Hardwood, Vinyl
Equipment Built-In Range, Cooktop, Disposal, Dryer - Electric, Exhaust Fan, ENERGY STAR Refrigerator, ENERGY STAR Dishwasher, Energy Efficient Appliances, Microwave, Oven - Self Cleaning, Stainless Steel Appliances, Washer, Water Heater
Furnishings No
Fireplace N
Window Features Screens
Appliance Built-In Range, Cooktop, Disposal, Dryer - Electric, Exhaust Fan, ENERGY STAR Refrigerator, ENERGY STAR Dishwasher, Energy Efficient Appliances, Microwave, Oven - Self Cleaning, Stainless Steel Appliances, Washer, Water Heater
Heat Source Electric
Laundry Main Floor
Exterior
Exterior Feature Porch(es), Deck(s), Roof
Garage Garage - Front Entry, Inside Access, Built In
Garage Spaces 3.0
Utilities Available Cable TV, Phone
Waterfront N
Water Access N
View Trees/Woods
Roof Type Architectural Shingle
Accessibility 2+ Access Exits, 32\"+ wide Doors
Porch Porch(es), Deck(s), Roof
Parking Type Attached Garage, Driveway
Attached Garage 1
Total Parking Spaces 3
Garage Y
Building
Lot Description Backs to Trees, Front Yard, Landscaping, No Thru Street, Partly Wooded, Rear Yard
Story 2
Foundation Slab
Sewer Public Sewer
Water Public
Architectural Style Colonial
Level or Stories 2
Additional Building Above Grade, Below Grade
Structure Type Dry Wall,High,Vaulted Ceilings
New Construction N
Schools
Elementary Schools Rainbow
Middle Schools North Brandywine
High Schools Cash
School District Coatesville Area
Others
Senior Community No
Tax ID 38-02L-0002
Ownership Fee Simple
SqFt Source Assessor
Security Features Main Entrance Lock,Smoke Detector
Acceptable Financing Cash, Conventional, FHA, USDA, VA
Listing Terms Cash, Conventional, FHA, USDA, VA
Financing Cash,Conventional,FHA,USDA,VA
Special Listing Condition Standard
Read Less Info
Want to know what your home might be worth? Contact us for a FREE valuation!

Our team is ready to help you sell your home for the highest possible price ASAP

Bought with Derek Donatelli • EXP Realty, LLC

"My job is to find and attract mastery-based agents to the office, protect the culture, and make sure everyone is happy! "







