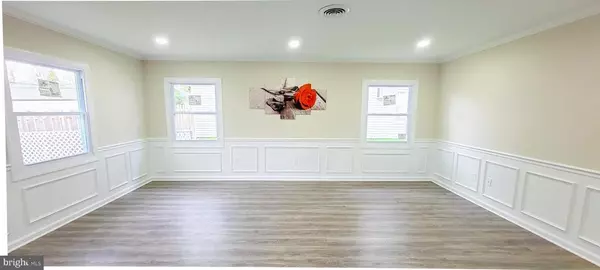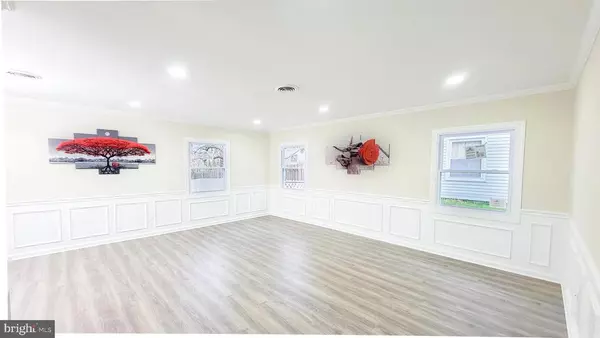$280,000
$269,900
3.7%For more information regarding the value of a property, please contact us for a free consultation.
3 Beds
2 Baths
1,684 SqFt
SOLD DATE : 05/27/2021
Key Details
Sold Price $280,000
Property Type Single Family Home
Sub Type Detached
Listing Status Sold
Purchase Type For Sale
Square Footage 1,684 sqft
Price per Sqft $166
Subdivision Pennypacker Park
MLS Listing ID NJBL395208
Sold Date 05/27/21
Style Ranch/Rambler
Bedrooms 3
Full Baths 2
HOA Y/N N
Abv Grd Liv Area 1,684
Originating Board BRIGHT
Year Built 1960
Annual Tax Amount $6,072
Tax Year 2020
Lot Size 6,500 Sqft
Acres 0.15
Lot Dimensions 65.00 x 100.00
Property Description
Experience the epitome of contemporary and farmhouse design in this meticulously updated, ranch-style home. This striking, open concept residence includes a myriad of distinctive features, including wide-plank waterproof flooring, fresh paint with calm neutral colors, abundant double-hung windows, crown molding, chair rail, wainscoting, custom trim work, baseboards, shoe molding, elegant entryways, spacious bedrooms with their own huge closets featuring custom-built barn doors, custom tiled bathrooms with designer fixtures and chandeliers throughout. Kitchen features brand-new stainless-steel appliances, crown molding, custom trim work, new cabinets, granite countertops, mosaic glass tile backsplash, breakfast area overlooking the living room, a dedicated beverage area with its own countertop, extra cabinet space and beverage cooler where you can enjoy your morning coffee or afternoon refreshments, overlooking the huge fenced in backyard. Some other features including but not limited to are brand new roof with 50 years warranty, new siding, new gutters, new water heater, new HVAC system with smart thermostat, new plumbing, upgraded electrical system, freshly painted garage with brand new garage door and smart garage door opener. Located minutes from dining, retail, entertainment, shopping and major highways. This immaculately reimagined home checked all the boxes when it comes to contemporary with a mix of farmhouse living. Schedule your appointment today to visit and appreciate its charm.
Location
State NJ
County Burlington
Area Willingboro Twp (20338)
Zoning RESID
Rooms
Other Rooms Living Room, Dining Room, Bedroom 2, Bedroom 3, Kitchen, Family Room, Bedroom 1, Laundry, Utility Room, Bathroom 1, Bathroom 2
Main Level Bedrooms 3
Interior
Interior Features Breakfast Area, Bar, Chair Railings, Crown Moldings, Dining Area, Floor Plan - Open, Recessed Lighting, Wainscotting, Upgraded Countertops
Hot Water Natural Gas
Heating Forced Air, Ceiling, Programmable Thermostat, Central
Cooling Central A/C
Flooring Vinyl, Laminated
Equipment Dishwasher, Dryer - Electric, Dryer - Front Loading, Exhaust Fan, Microwave, Oven/Range - Electric, Oven - Self Cleaning, Refrigerator, Stainless Steel Appliances, Washer, Washer - Front Loading, Water Heater, Water Heater - High-Efficiency, Dryer
Furnishings No
Fireplace N
Window Features Double Hung,Double Pane,Insulated,Screens
Appliance Dishwasher, Dryer - Electric, Dryer - Front Loading, Exhaust Fan, Microwave, Oven/Range - Electric, Oven - Self Cleaning, Refrigerator, Stainless Steel Appliances, Washer, Washer - Front Loading, Water Heater, Water Heater - High-Efficiency, Dryer
Heat Source Natural Gas
Laundry Has Laundry, Main Floor, Dryer In Unit
Exterior
Exterior Feature Patio(s), Deck(s)
Garage Garage Door Opener, Built In, Additional Storage Area
Garage Spaces 3.0
Fence Other
Utilities Available Electric Available, Natural Gas Available, Cable TV, Cable TV Available, Phone, Sewer Available, Water Available
Waterfront N
Water Access N
Roof Type Architectural Shingle
Accessibility No Stairs
Porch Patio(s), Deck(s)
Parking Type Driveway, Attached Garage
Attached Garage 1
Total Parking Spaces 3
Garage Y
Building
Story 1
Foundation Slab
Sewer Public Sewer
Water Public
Architectural Style Ranch/Rambler
Level or Stories 1
Additional Building Above Grade, Below Grade
New Construction N
Schools
School District Willingboro Township Public Schools
Others
Pets Allowed Y
Senior Community No
Tax ID 38-00301-00004
Ownership Fee Simple
SqFt Source Assessor
Security Features Carbon Monoxide Detector(s),Smoke Detector
Acceptable Financing Cash, Conventional, FHA, VA
Listing Terms Cash, Conventional, FHA, VA
Financing Cash,Conventional,FHA,VA
Special Listing Condition Standard
Pets Description No Pet Restrictions
Read Less Info
Want to know what your home might be worth? Contact us for a FREE valuation!

Our team is ready to help you sell your home for the highest possible price ASAP

Bought with Non Member • Non Subscribing Office

"My job is to find and attract mastery-based agents to the office, protect the culture, and make sure everyone is happy! "







