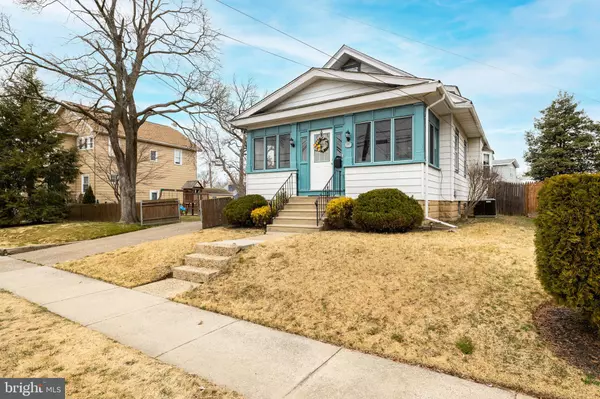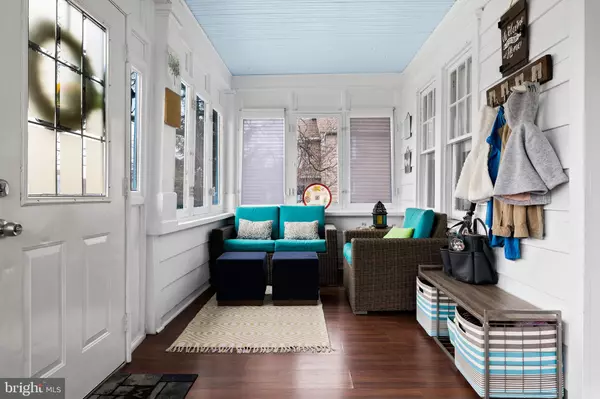$300,000
$295,000
1.7%For more information regarding the value of a property, please contact us for a free consultation.
4 Beds
2 Baths
1,563 SqFt
SOLD DATE : 05/14/2021
Key Details
Sold Price $300,000
Property Type Single Family Home
Sub Type Detached
Listing Status Sold
Purchase Type For Sale
Square Footage 1,563 sqft
Price per Sqft $191
Subdivision None Available
MLS Listing ID NJCD414720
Sold Date 05/14/21
Style Bungalow
Bedrooms 4
Full Baths 2
HOA Y/N N
Abv Grd Liv Area 1,563
Originating Board BRIGHT
Year Built 1927
Annual Tax Amount $6,787
Tax Year 2020
Lot Size 7,410 Sqft
Acres 0.17
Lot Dimensions 78.00 x 95.00
Property Description
You are about to hit the jackpot! Here is a fabulous, updated & spacious Oaklyn bungalow that offers the perfect blend of modern functionality with just the right splash of old-world charm! Besides the brand new HVAC system being installed 3/17, and a one-of-a-kind extra-large side yard, just wait until you see all that awaits! An abundance of warm wood-look flooring, calming paint tones, arched doorways, and mouldings give charm to every room. As you enter the heated sunroom, hang up your jacket & kick off your shoes and begin to relax in this beautiful, multi-use room perfect for your favorite book-nook, playroom or den. Continue into a large living room, separated from the dining room by pocket doors. Both these spaces feel bright and offer plenty of entertaining room for your big guest list. Adjacent is the captivating expanded kitchen that is so much larger than the usual bungalow-style kitchen! Complete with a center island, quartz countertops, impressive stainless appliances, white cabinetry, and eye-catching mosaic tile, all combine to make this gorgeous kitchen a preferred gathering place for friends and family. The light fixtures are fun & trendy throughout. There are 2 bedrooms on the main level, both well sized, and a nicely updated full bath. Upstairs, you will be delighted by the amount of functional space. The current owners have their primary bedroom on this level, and there is also a walk-in closet, a 4th bedroom, a great home office area and the wonderful, updated 2nd full bath. Storage is never a concern with the full walk-out basement, home to a terrific workroom, laundry & all utilities. This lot is like no other in the neighborhood as far as size, and features a deck accessible from the kitchen, plus a brick patio with awesome privacy greenery. A long driveway makes for easy parking, and the yard is fully fenced. Check out the aerial photo and see how close to Philly this home is, while you still have the benefit of living in the suburbs! Oaklyn offers a small downtown so you can easily walk to Tonewood Brewery, Oaklyn Manor Grill, a coffehouse, pizza, and more. Minutes to the bridges, Cooper Hospital, and Routes 676, 295, 30 & 130. Jump right on this one as homes like this are selling really fast.
Location
State NJ
County Camden
Area Oaklyn Boro (20426)
Zoning RES
Rooms
Other Rooms Living Room, Dining Room, Primary Bedroom, Bedroom 2, Bedroom 3, Kitchen, Sun/Florida Room, Office
Basement Outside Entrance, Full
Main Level Bedrooms 2
Interior
Interior Features Entry Level Bedroom, Upgraded Countertops, Carpet, Ceiling Fan(s), Crown Moldings, Floor Plan - Traditional, Formal/Separate Dining Room, Kitchen - Island
Hot Water Natural Gas
Heating Forced Air
Cooling Central A/C
Flooring Vinyl, Carpet, Laminated
Equipment Dryer, Oven/Range - Gas, Refrigerator, Washer
Fireplace N
Window Features Bay/Bow
Appliance Dryer, Oven/Range - Gas, Refrigerator, Washer
Heat Source Natural Gas
Laundry Basement
Exterior
Exterior Feature Patio(s), Deck(s)
Garage Spaces 3.0
Fence Fully
Waterfront N
Water Access N
Roof Type Shingle,Pitched
Accessibility None
Porch Patio(s), Deck(s)
Parking Type Driveway
Total Parking Spaces 3
Garage N
Building
Lot Description Level, Open, SideYard(s)
Story 1.5
Foundation Block
Sewer Public Sewer
Water Public
Architectural Style Bungalow
Level or Stories 1.5
Additional Building Above Grade, Below Grade
New Construction N
Schools
Elementary Schools Oaklyn E.S.
Middle Schools Collingswood M.S.
High Schools Collingswood Senior H.S.
School District Collingswood Borough Public Schools
Others
Senior Community No
Tax ID 26-00022-00016
Ownership Fee Simple
SqFt Source Assessor
Special Listing Condition Standard
Read Less Info
Want to know what your home might be worth? Contact us for a FREE valuation!

Our team is ready to help you sell your home for the highest possible price ASAP

Bought with Edward Martin • Lenny Vermaat & Leonard Inc. Realtors Inc

"My job is to find and attract mastery-based agents to the office, protect the culture, and make sure everyone is happy! "







