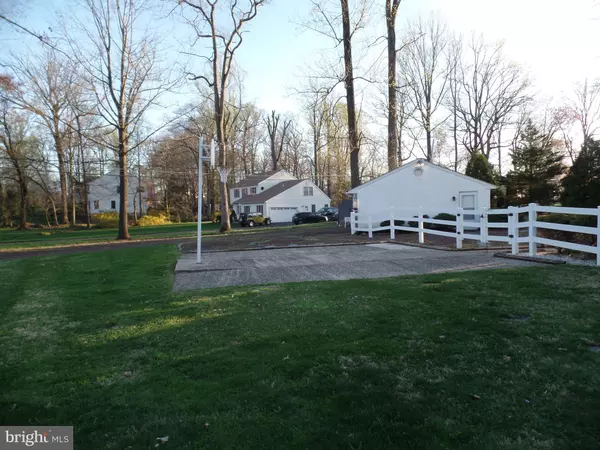$465,000
$449,900
3.4%For more information regarding the value of a property, please contact us for a free consultation.
3 Beds
2 Baths
1,426 SqFt
SOLD DATE : 06/16/2021
Key Details
Sold Price $465,000
Property Type Single Family Home
Sub Type Detached
Listing Status Sold
Purchase Type For Sale
Square Footage 1,426 sqft
Price per Sqft $326
Subdivision Holland Farms
MLS Listing ID PABU524542
Sold Date 06/16/21
Style Split Level
Bedrooms 3
Full Baths 1
Half Baths 1
HOA Y/N N
Abv Grd Liv Area 1,426
Originating Board BRIGHT
Year Built 1960
Annual Tax Amount $4,947
Tax Year 2020
Lot Size 0.634 Acres
Acres 0.63
Lot Dimensions 138.00 x 200.00
Property Description
3 Bedroom Split Level on a beautiful landscaped lot in Holland. This house has a Living Room with brand new propane fireplace, hardwood floors and large bay window with a view of the front lawn. The Dining Room has hardwood floors, chair rail with sliders to patio and wooded lot with a pond, shed and basketball court. The kitchen has a G/D, D/W, trash compactor, and a counter top bar with steps leading to the lower level. The Family Room, has W/W carpeting and a Laundry Room with washer and dryer. There is an office area with a separate entrance to the office. The Upper Level has 3 bedrooms with a full bath and the Master Bedroom has a half bath. The Lower Level has a full finished basement with plenty of storage and a bar. There is a one car attached garage, a carport, and a 2 1/2 car attached garage with a separate driveway, and air conditioning, electric and water access. The house was just recently painted and a must see! House is close to transportation, schools, shopping, and major access roads! Make an appointment today!
Location
State PA
County Bucks
Area Northampton Twp (10131)
Zoning 1005
Rooms
Other Rooms Living Room, Dining Room, Bedroom 2, Bedroom 3, Kitchen, Family Room, Basement, Bedroom 1, Laundry, Office, Bathroom 1, Bathroom 2, Attic
Basement Fully Finished
Interior
Interior Features Attic, Bar, Store/Office, Wood Floors
Hot Water Electric
Heating Baseboard - Electric
Cooling Central A/C
Flooring Carpet, Ceramic Tile, Hardwood
Fireplaces Number 2
Fireplaces Type Gas/Propane, Other
Equipment Dishwasher, Disposal, Microwave, Oven/Range - Electric, Refrigerator, Trash Compactor, Washer, Dryer
Fireplace Y
Appliance Dishwasher, Disposal, Microwave, Oven/Range - Electric, Refrigerator, Trash Compactor, Washer, Dryer
Heat Source Oil
Laundry Lower Floor
Exterior
Exterior Feature Patio(s)
Parking Features Garage - Front Entry, Oversized, Other
Garage Spaces 15.0
Carport Spaces 1
Water Access N
Roof Type Architectural Shingle
Accessibility None
Porch Patio(s)
Attached Garage 1
Total Parking Spaces 15
Garage Y
Building
Lot Description Corner, Front Yard, Landscaping, Pond, Rear Yard, SideYard(s)
Story 3
Sewer Public Sewer
Water Public
Architectural Style Split Level
Level or Stories 3
Additional Building Above Grade, Below Grade
New Construction N
Schools
Elementary Schools Holland
School District Council Rock
Others
Senior Community No
Tax ID 31-028-077
Ownership Fee Simple
SqFt Source Assessor
Acceptable Financing Cash, Conventional
Horse Property N
Listing Terms Cash, Conventional
Financing Cash,Conventional
Special Listing Condition Standard
Read Less Info
Want to know what your home might be worth? Contact us for a FREE valuation!

Our team is ready to help you sell your home for the highest possible price ASAP

Bought with David C Cary • Salomon Realty LLC

"My job is to find and attract mastery-based agents to the office, protect the culture, and make sure everyone is happy! "







