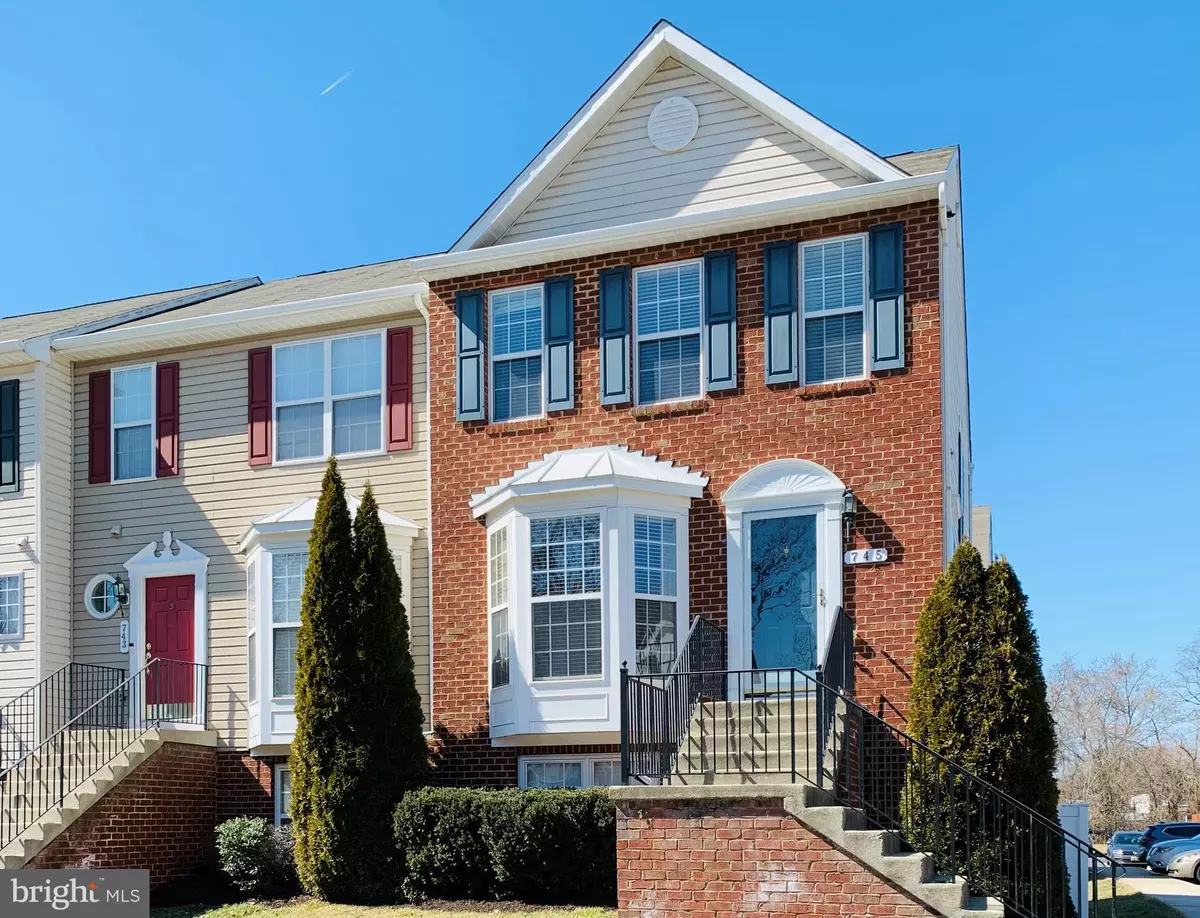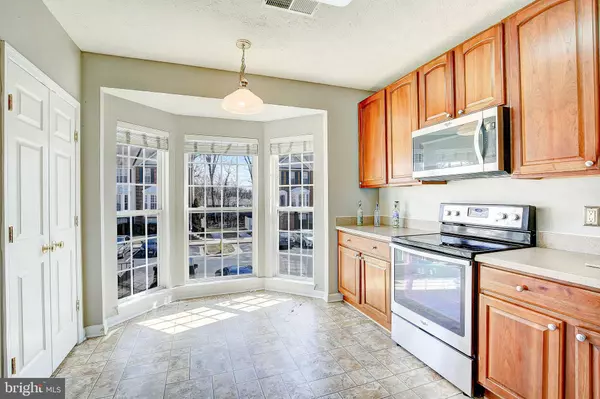$255,000
$255,000
For more information regarding the value of a property, please contact us for a free consultation.
3 Beds
3 Baths
1,372 SqFt
SOLD DATE : 04/21/2021
Key Details
Sold Price $255,000
Property Type Condo
Sub Type Condo/Co-op
Listing Status Sold
Purchase Type For Sale
Square Footage 1,372 sqft
Price per Sqft $185
Subdivision Crain Summit
MLS Listing ID MDAA461102
Sold Date 04/21/21
Style Traditional
Bedrooms 3
Full Baths 2
Half Baths 1
Condo Fees $261/mo
HOA Y/N N
Abv Grd Liv Area 1,372
Originating Board BRIGHT
Year Built 2006
Annual Tax Amount $2,232
Tax Year 2020
Property Description
BACK TO ACTIVE! Offers Due 3/18/21 @ 5:00PM. Welcome to Crain Summit, a small private, gated enclave. This well maintained home offers Corian countertops, stainless steal appliances and a beautiful bay window that allows for natural light to shine in, inviting you to enjoy a piping hot coffee or your evening cocktail. The owner's suite boast a large walk-in closet and en suite master bathroom. Upstairs you will find two guest bedrooms. The attic is finished and perfect for additional storage. This, well maintained home, has been freshly painted and is ready for you to call it home!
Location
State MD
County Anne Arundel
Zoning R15
Rooms
Other Rooms Living Room, Bedroom 2, Bedroom 3, Kitchen, Bedroom 1, Bathroom 1, Bathroom 2, Bathroom 3
Basement Partial
Interior
Interior Features Carpet, Dining Area, Kitchen - Eat-In, Walk-in Closet(s), Attic, Primary Bath(s), Floor Plan - Traditional
Hot Water Electric
Heating Heat Pump(s)
Cooling Central A/C
Flooring Carpet, Laminated
Equipment Dishwasher, Disposal, Dryer - Electric, Refrigerator, Stove, Stainless Steel Appliances, Washer
Fireplace N
Appliance Dishwasher, Disposal, Dryer - Electric, Refrigerator, Stove, Stainless Steel Appliances, Washer
Heat Source Electric
Exterior
Amenities Available Common Grounds, Gated Community
Waterfront N
Water Access N
Roof Type Shingle
Accessibility None
Parking Type Parking Lot
Garage N
Building
Story 3
Sewer Public Septic
Water Public
Architectural Style Traditional
Level or Stories 3
Additional Building Above Grade, Below Grade
Structure Type Dry Wall
New Construction N
Schools
Elementary Schools Oakwood
Middle Schools Corkran
High Schools Glen Burnie
School District Anne Arundel County Public Schools
Others
HOA Fee Include Common Area Maintenance,Security Gate,Trash
Senior Community No
Tax ID 020336090020259
Ownership Condominium
Acceptable Financing FHA, Conventional, VA, Cash, Other
Listing Terms FHA, Conventional, VA, Cash, Other
Financing FHA,Conventional,VA,Cash,Other
Special Listing Condition Standard
Read Less Info
Want to know what your home might be worth? Contact us for a FREE valuation!

Our team is ready to help you sell your home for the highest possible price ASAP

Bought with Deborah A Savoie • Long & Foster Real Estate, Inc.

"My job is to find and attract mastery-based agents to the office, protect the culture, and make sure everyone is happy! "







