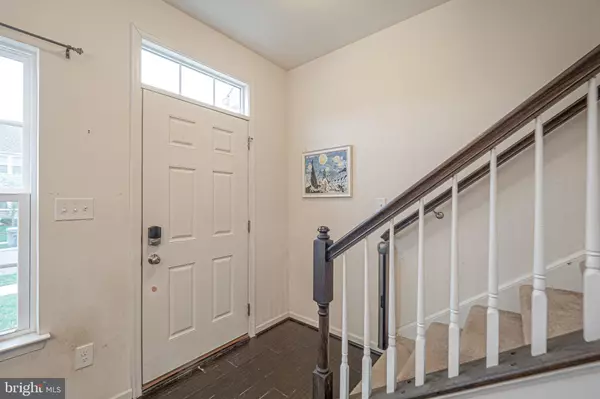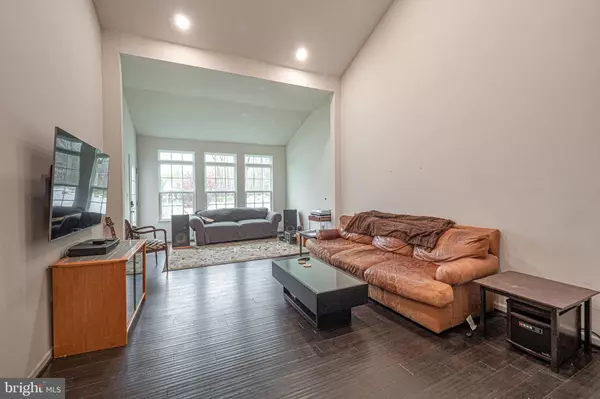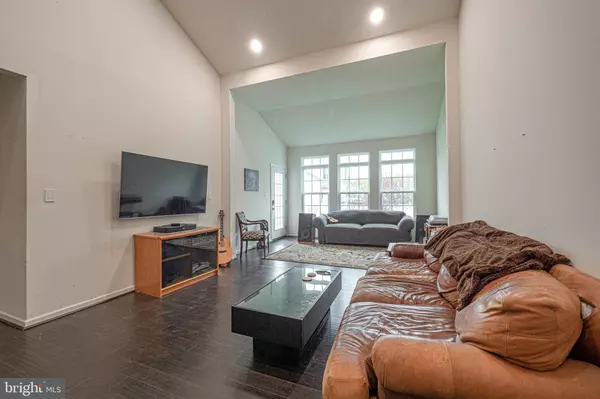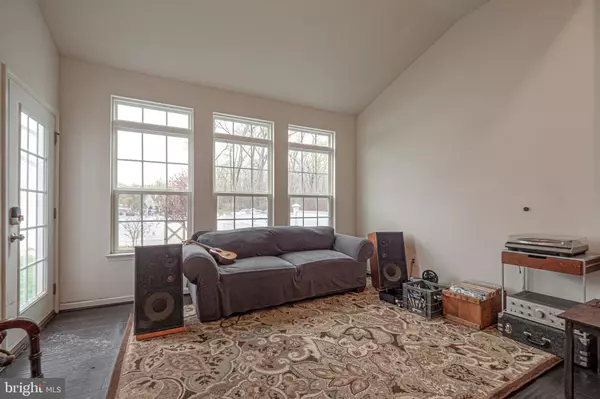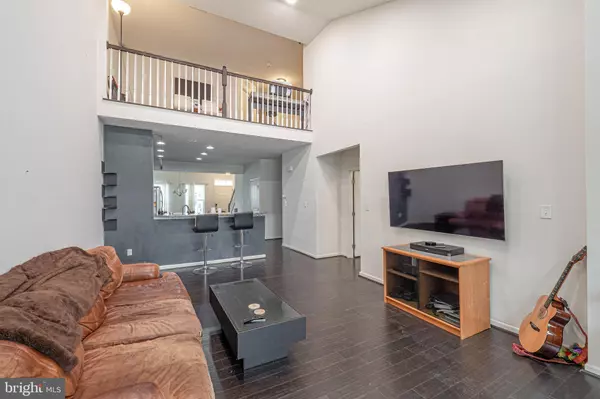$355,000
$360,000
1.4%For more information regarding the value of a property, please contact us for a free consultation.
4 Beds
4 Baths
3,300 SqFt
SOLD DATE : 05/25/2021
Key Details
Sold Price $355,000
Property Type Townhouse
Sub Type Interior Row/Townhouse
Listing Status Sold
Purchase Type For Sale
Square Footage 3,300 sqft
Price per Sqft $107
Subdivision La Grange
MLS Listing ID DENC524186
Sold Date 05/25/21
Style Traditional
Bedrooms 4
Full Baths 3
Half Baths 1
HOA Fees $29/ann
HOA Y/N Y
Abv Grd Liv Area 3,300
Originating Board BRIGHT
Year Built 2016
Annual Tax Amount $3,861
Tax Year 2020
Lot Size 4,356 Sqft
Acres 0.1
Lot Dimensions 0.00 x 0.00
Property Description
This 5-year-old 4 bedroom and 3 full bathroom, 1 half bathroom, stone vinyl front twin home is in the popular community of La Grange and is within a 5-mile radius of Newark Charter School. Completely open, front to back, the floor plan welcomes you as you walk through the front door of this four-bedroom home. This 3,300 square foot home is move-in ready but needs some cosmetic updating and is priced accordingly. The first floor features a beautiful open floor plan leading from the kitchen to the living room. Also on the first floor is a first floor master bedroom with en suite bathroom and walk in closet. Second floor features two bedrooms and an loft area perfect for a at home office, also a full bathroom as well. The basement is ready to be finished off and completed. Basement has a 4th bedroom with a full bathroom as well. The entire unit is being sold in "as seen as is condition". Parking is a breeze with the 2-car garage and driveway. Minutes away from dining, shopping, entertainment and easy access to I-95 and Newark train station for commute. With a bit of love, this could be your dream home in no time! Move-in ready home comes with a bonus- one year home warranty from the Seller agent! So just unpack your stuff! Check out the virtual tour at https://player.vimeo.com/video/536419140
Location
State DE
County New Castle
Area Newark/Glasgow (30905)
Zoning S
Rooms
Other Rooms Living Room, Dining Room, Primary Bedroom, Bedroom 2, Bedroom 3, Kitchen, Family Room
Basement Full
Main Level Bedrooms 1
Interior
Hot Water Natural Gas
Heating Forced Air
Cooling Central A/C
Heat Source Natural Gas
Exterior
Parking Features Garage - Front Entry
Garage Spaces 3.0
Water Access N
Accessibility None
Attached Garage 2
Total Parking Spaces 3
Garage Y
Building
Story 2
Sewer Public Sewer
Water Public
Architectural Style Traditional
Level or Stories 2
Additional Building Above Grade, Below Grade
New Construction N
Schools
School District Christina
Others
Senior Community No
Tax ID 11-026.10-188
Ownership Fee Simple
SqFt Source Assessor
Acceptable Financing Conventional, Cash
Listing Terms Conventional, Cash
Financing Conventional,Cash
Special Listing Condition Standard
Read Less Info
Want to know what your home might be worth? Contact us for a FREE valuation!

Our team is ready to help you sell your home for the highest possible price ASAP

Bought with Natalia Khingelova • RE/MAX Edge
"My job is to find and attract mastery-based agents to the office, protect the culture, and make sure everyone is happy! "



