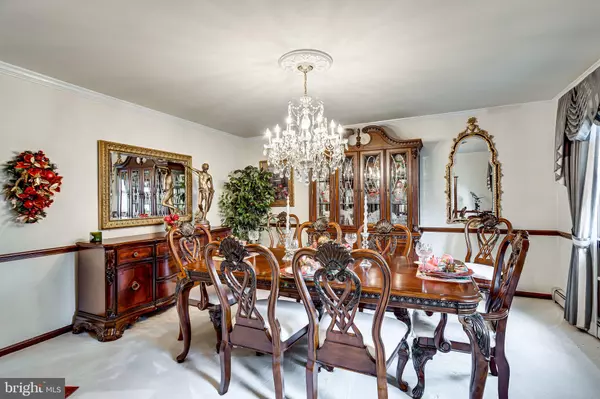$450,000
$475,000
5.3%For more information regarding the value of a property, please contact us for a free consultation.
5 Beds
5 Baths
4,820 SqFt
SOLD DATE : 05/15/2020
Key Details
Sold Price $450,000
Property Type Single Family Home
Sub Type Detached
Listing Status Sold
Purchase Type For Sale
Square Footage 4,820 sqft
Price per Sqft $93
Subdivision Brock Hall Manor
MLS Listing ID MDPG559938
Sold Date 05/15/20
Style Colonial
Bedrooms 5
Full Baths 4
Half Baths 1
HOA Y/N N
Abv Grd Liv Area 3,055
Originating Board BRIGHT
Year Built 1976
Annual Tax Amount $6,186
Tax Year 2020
Lot Size 0.616 Acres
Acres 0.62
Property Description
Stunning custom brick colonial with 5 bedrooms, 3.5 bathrooms. This magnificently maintained home sits on a large 0.6 acre corner lot with a 2 car side loading garage, large formal living room featuring a wood burning fire place, gleaming marble entrance foyer, dining room with crown and chair molding. Main level offers a family room, main level bedroom with full bath and chef kitchen with granite counters and backsplash. Upstairs features 4 bedrooms 2 baths including a large master suite with walk in closet. Newly carpeted basement offers a recreation room, exercise room and a reading room with a second wood burning fireplace. Add value by finishing the 4th full bathroom in the basement in your own style, just add finishing touches. Purchase this home in full confidence knowing that roof, heating system, gutters, septic system are all less than 5 years old. Almost 5000 square feet of living space could be yours for a bargain price of $475,000!
Location
State MD
County Prince Georges
Zoning RE
Rooms
Other Rooms Living Room, Dining Room, Primary Bedroom, Bedroom 2, Bedroom 3, Bedroom 4, Bedroom 5, Kitchen, Family Room, Den, Foyer, Exercise Room, Laundry, Recreation Room, Primary Bathroom
Basement Partial, Fully Finished, Improved, Rough Bath Plumb
Main Level Bedrooms 1
Interior
Interior Features Recessed Lighting, Crown Moldings, Chair Railings, Ceiling Fan(s), Carpet, Floor Plan - Traditional, Formal/Separate Dining Room, Kitchen - Eat-In, Kitchen - Table Space, Primary Bath(s), Pantry, Upgraded Countertops, Walk-in Closet(s)
Hot Water Oil
Heating Other, Forced Air
Cooling Heat Pump(s)
Flooring Carpet, Tile/Brick
Fireplaces Number 2
Fireplaces Type Wood
Equipment Dishwasher, Disposal, Cooktop, Oven - Wall, Microwave, Refrigerator, Extra Refrigerator/Freezer, Icemaker, Washer, Dryer
Fireplace Y
Appliance Dishwasher, Disposal, Cooktop, Oven - Wall, Microwave, Refrigerator, Extra Refrigerator/Freezer, Icemaker, Washer, Dryer
Heat Source Oil
Exterior
Parking Features Garage - Side Entry, Garage Door Opener
Garage Spaces 2.0
Water Access N
Accessibility None
Attached Garage 2
Total Parking Spaces 2
Garage Y
Building
Lot Description Corner
Story 3+
Sewer Septic = # of BR
Water Well
Architectural Style Colonial
Level or Stories 3+
Additional Building Above Grade, Below Grade
Structure Type 9'+ Ceilings
New Construction N
Schools
School District Prince George'S County Public Schools
Others
Senior Community No
Tax ID 17030249334
Ownership Fee Simple
SqFt Source Estimated
Special Listing Condition Standard
Read Less Info
Want to know what your home might be worth? Contact us for a FREE valuation!

Our team is ready to help you sell your home for the highest possible price ASAP

Bought with Jennifer Cho • CENTURY 21 New Millennium

"My job is to find and attract mastery-based agents to the office, protect the culture, and make sure everyone is happy! "







