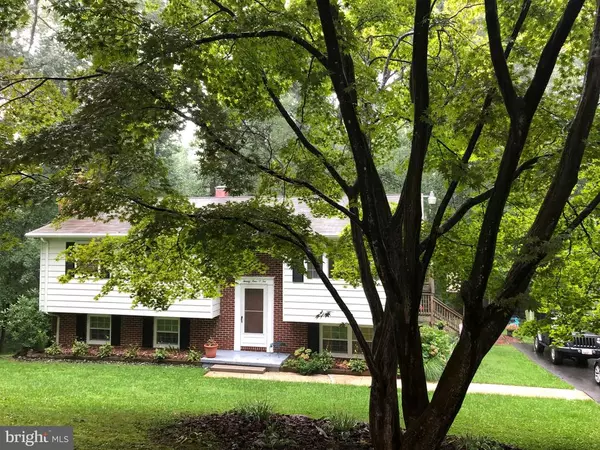$340,000
$330,000
3.0%For more information regarding the value of a property, please contact us for a free consultation.
5 Beds
2 Baths
1,783 SqFt
SOLD DATE : 11/10/2020
Key Details
Sold Price $340,000
Property Type Single Family Home
Sub Type Detached
Listing Status Sold
Purchase Type For Sale
Square Footage 1,783 sqft
Price per Sqft $190
Subdivision Carroll County Trails
MLS Listing ID MDCR199336
Sold Date 11/10/20
Style Bi-level
Bedrooms 5
Full Baths 2
HOA Y/N N
Abv Grd Liv Area 1,160
Originating Board BRIGHT
Year Built 1970
Annual Tax Amount $2,715
Tax Year 2019
Lot Size 0.520 Acres
Acres 0.52
Property Description
This exceptionally maintained home shows pride of ownership throughout! Located on a quiet cul-d-sac the house has beautiful curb appeal. Long driveway provides lots of off street parking! Entrance foyer with steps to spacious living room! Lots of natural sunlight pours into the formal dining room with upgraded sliders to the deck and rear yard! Eat in Kitchen with large pantry! Master bedroom and 2 other bedrooms with full bath completes the first level of this move in home! The lower level features a huge family room with handsome wainscoting, full wall all-brick wood burning fireplace with side by side wood storage compartment! This is also the location of the 2 additional bedrooms with a full bath - nice for guests or possible in law apartment! The utility room houses the washer and dryer. Radon system in place. Carpeting on lower level is brand new! New within last 5 years is roof, main level bath, washer, dryer, ceiling fans, driveway and well pump! The lot is spectacular in that the home backs to woods affording lots of privacy from the large deck! Cozy firepit for entertaining fun and a large shed with a loft! 2 spice racks in kitchen are excluded. Easy to show and wonderful seller!!! (Photos to follow shortly)
Location
State MD
County Carroll
Zoning RESIDENTIAL
Rooms
Other Rooms Living Room, Dining Room, Primary Bedroom, Bedroom 2, Bedroom 3, Bedroom 4, Bedroom 5, Kitchen, Family Room, Foyer, Utility Room
Main Level Bedrooms 3
Interior
Interior Features Carpet, Floor Plan - Open, Formal/Separate Dining Room, Kitchen - Eat-In, Kitchen - Table Space, Pantry, Wainscotting
Hot Water Natural Gas
Heating Forced Air
Cooling Central A/C
Flooring Hardwood, Carpet, Laminated
Fireplaces Number 1
Fireplaces Type Brick, Double Sided, Mantel(s), Wood
Equipment Dishwasher, Dryer, Microwave, Oven/Range - Gas, Stainless Steel Appliances, Refrigerator, Washer, Icemaker
Fireplace Y
Window Features Screens,Storm
Appliance Dishwasher, Dryer, Microwave, Oven/Range - Gas, Stainless Steel Appliances, Refrigerator, Washer, Icemaker
Heat Source Natural Gas
Laundry Lower Floor
Exterior
Exterior Feature Deck(s)
Water Access N
Accessibility None
Porch Deck(s)
Garage N
Building
Lot Description Backs to Trees, Cul-de-sac, Landscaping, No Thru Street
Story 2
Sewer On Site Septic
Water Well
Architectural Style Bi-level
Level or Stories 2
Additional Building Above Grade, Below Grade
New Construction N
Schools
School District Carroll County Public Schools
Others
Senior Community No
Tax ID 0704022289
Ownership Fee Simple
SqFt Source Assessor
Special Listing Condition Standard
Read Less Info
Want to know what your home might be worth? Contact us for a FREE valuation!

Our team is ready to help you sell your home for the highest possible price ASAP

Bought with William Knight • EXP Realty, LLC

"My job is to find and attract mastery-based agents to the office, protect the culture, and make sure everyone is happy! "







