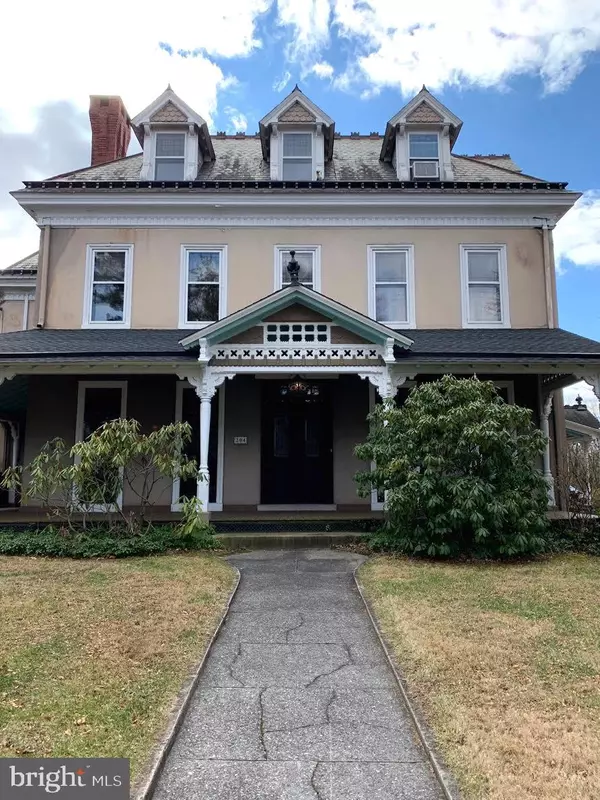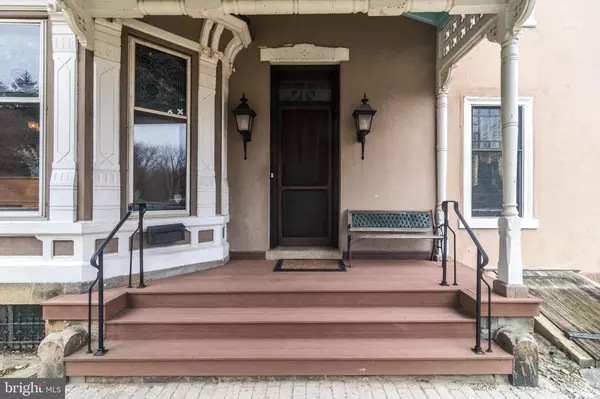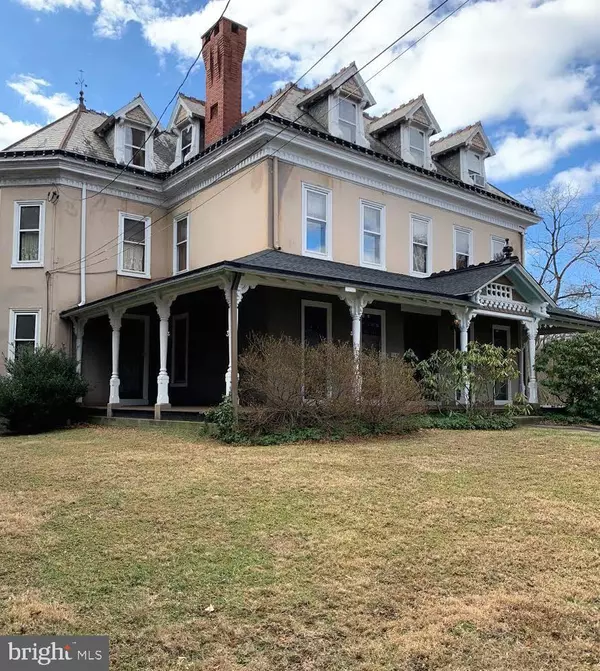$450,000
$489,000
8.0%For more information regarding the value of a property, please contact us for a free consultation.
6 Beds
3 Baths
6,481 SqFt
SOLD DATE : 07/22/2020
Key Details
Sold Price $450,000
Property Type Single Family Home
Sub Type Detached
Listing Status Sold
Purchase Type For Sale
Square Footage 6,481 sqft
Price per Sqft $69
Subdivision Elkins Park
MLS Listing ID PAMC637274
Sold Date 07/22/20
Style Victorian
Bedrooms 6
Full Baths 2
Half Baths 1
HOA Y/N N
Abv Grd Liv Area 6,481
Originating Board BRIGHT
Year Built 1886
Annual Tax Amount $17,583
Tax Year 2020
Lot Size 0.553 Acres
Acres 0.55
Lot Dimensions 173.00 x 0.00
Property Description
Welcome to Ainslie. A stone pillared entry with a circular driveway leads to the this stately 6 bedroom, 2.1 bath Eastlake Victorian manor with the warmth, charm of yesteryear and amenities of today's lifestyle. Elegantly restored to it original grandeur, true Victorian treasure. As you enter the walkway path leading to this home you will view the original stepping stone used to step up into the horse drawn carriage. Built in 1886 by Charles Hammond, because of Charles love and knowledge of English architecture which he designed and created in this wonderful residence. Many of the ornate mantles, wainscoting, hardware, doors, fireplaces and woodwork are imported from England and added to this incredible home. On each floor an elaborate radiator that can also be found in the Centennial Exhibition Washington, DC. The Queen Anne wrap around porch with its Eastlake trim leads you to the grandeur main entrance and the expansive hallway leading to a 17 step grand staircase featuring a stained glass window believed to be possibly Charles wife. Beneath the staircase is the hidden closet and wine rack. This hallway leads to the palatial living room accented with 6 stained glass windows depicting flowers, the ceilings and walls have Bradbury and Bradbury wall coverings created from the period this home was built. The Library features 2 built-in bookcases, beautiful stained glass windows believed to depict prominent writers of the time. Below the chair rail, above the picture molding and on the ceiling is original embossed leather, making this room a wonderful place relax and read your favorite novel/ book. You will be impressed as you enter the banquet size, formal dining room accented with a working fireplace, working gas chandelier and 6 stained glass windows picturing the different food groups. On the walls above the wainscoting is the original embossed leather walls. The side board and fireplace mantel are graced with beautiful period detail of this elegant era. This room is perfect for family gathering and entertaining holiday guests. Behind the dining room you will find a butler s pantry featuring its original oak panels with a plethora of cabinets, a dry sink and access to a private covered side porch . In 1992 the kitchen, breakfast and adjoining family room was added. The custom kitchen cabinets were hand crafted to mimic the cabinetry throughout. This gourmet kitchen features two stoves, one gas and one electric. The back staircase includes the powder room and access to the portico, convenient covered parking and access to the kitchen area. The sunny, bright second floor offers a spacious open hallway, 4 generous sized bright bedrooms. The unique luxurious sunken bathroom has a whirlpool tub and steam shower. This level is graced with magnificently detailed wood work and mantels as found throughout this handsome residence. The third floor is also bright, airy featuring its own private au pair suite or guest quarters perfect for quests or family members preferring extra privacy. A large laundry room, a fabulous full bath with a custom Victorian style tub, two sunny bedrooms, a great room with a working kitchen, living area and access to a private balcony with views of neighborhood. The spacious kitchen with its abundance of cabinets, granite counters, adjoins the large open breakfast room with picturesque views steps down to the cozy family room, built-ins and fireplace with a custom detailed mantel. This magnificent home sits on a 3/4 acre, with a stone wall border and a spring house, originally used as an ice house is currently used for gardening tools. A full basement. This is a wonderfully warm home adorned with elegance and grandeur. Conveniently located with easy access to public transportation to center city.
Location
State PA
County Montgomery
Area Cheltenham Twp (10631)
Zoning R4
Rooms
Other Rooms Living Room, Dining Room, Primary Bedroom, Bedroom 2, Bedroom 3, Kitchen, Basement, Library, Foyer, Bedroom 1, 2nd Stry Fam Rm, Laundry, Bathroom 1
Basement Full, Unfinished
Interior
Interior Features 2nd Kitchen, Breakfast Area, Built-Ins, Butlers Pantry, Carpet, Ceiling Fan(s), Chair Railings, Combination Kitchen/Living, Crown Moldings, Curved Staircase, Dining Area, Double/Dual Staircase, Entry Level Bedroom, Family Room Off Kitchen, Floor Plan - Traditional, Kitchen - Eat-In, Kitchen - Island, Kitchen - Table Space, Stain/Lead Glass, Stall Shower, Upgraded Countertops, Wainscotting, Wet/Dry Bar, Window Treatments, Wine Storage, Wood Floors
Hot Water Natural Gas
Heating Forced Air, Radiator
Cooling Central A/C, Window Unit(s)
Flooring Hardwood, Partially Carpeted
Fireplaces Number 3
Fireplaces Type Gas/Propane, Insert, Mantel(s), Screen, Stone, Wood
Equipment Built-In Microwave, Built-In Range, Dishwasher, Disposal, Dryer, Energy Efficient Appliances, Extra Refrigerator/Freezer, Microwave, Oven - Self Cleaning, Oven/Range - Electric, Oven/Range - Gas, Refrigerator, Water Heater - High-Efficiency
Fireplace Y
Window Features Wood Frame
Appliance Built-In Microwave, Built-In Range, Dishwasher, Disposal, Dryer, Energy Efficient Appliances, Extra Refrigerator/Freezer, Microwave, Oven - Self Cleaning, Oven/Range - Electric, Oven/Range - Gas, Refrigerator, Water Heater - High-Efficiency
Heat Source Natural Gas
Laundry Upper Floor
Exterior
Exterior Feature Balcony, Porch(es)
Fence Decorative, Masonry/Stone
Utilities Available Cable TV, Natural Gas Available
Waterfront N
Water Access N
Roof Type Shingle,Slate
Accessibility None
Porch Balcony, Porch(es)
Parking Type Driveway, Other, Off Street
Garage N
Building
Story 3
Sewer Public Sewer
Water Public
Architectural Style Victorian
Level or Stories 3
Additional Building Above Grade, Below Grade
Structure Type 9'+ Ceilings,Tray Ceilings,Wood Walls,Paneled Walls,Plaster Walls
New Construction N
Schools
Middle Schools Cedarbrook
High Schools Cheltenham
School District Cheltenham
Others
Senior Community No
Tax ID 31-00-06610-001
Ownership Fee Simple
SqFt Source Assessor
Special Listing Condition Standard
Read Less Info
Want to know what your home might be worth? Contact us for a FREE valuation!

Our team is ready to help you sell your home for the highest possible price ASAP

Bought with Jeff Chirico • BHHS Fox & Roach-Chestnut Hill

"My job is to find and attract mastery-based agents to the office, protect the culture, and make sure everyone is happy! "







