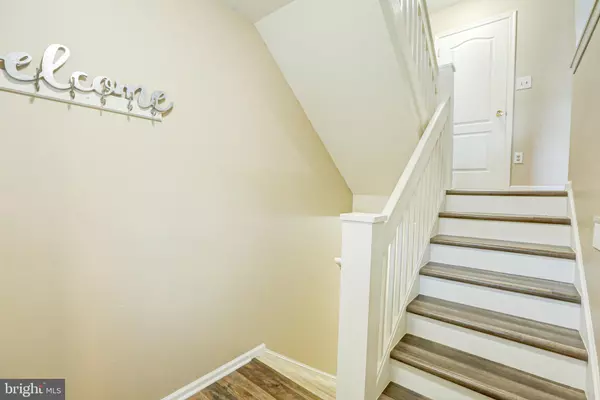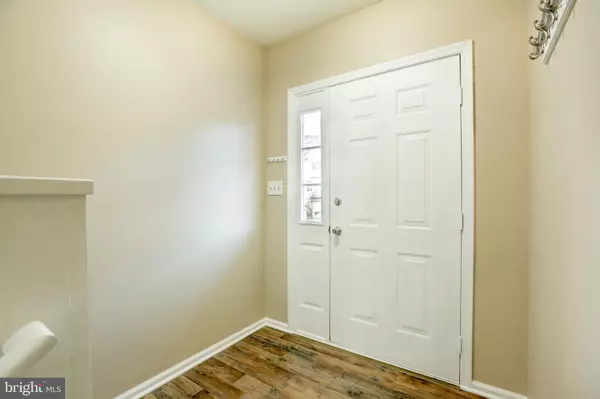$188,000
$194,900
3.5%For more information regarding the value of a property, please contact us for a free consultation.
3 Beds
2 Baths
2,012 SqFt
SOLD DATE : 03/20/2020
Key Details
Sold Price $188,000
Property Type Townhouse
Sub Type Interior Row/Townhouse
Listing Status Sold
Purchase Type For Sale
Square Footage 2,012 sqft
Price per Sqft $93
Subdivision Tartan Ct
MLS Listing ID DENC494304
Sold Date 03/20/20
Style Side-by-Side
Bedrooms 3
Full Baths 1
Half Baths 1
HOA Y/N N
Abv Grd Liv Area 1,675
Originating Board BRIGHT
Year Built 2003
Annual Tax Amount $1,619
Tax Year 2019
Lot Size 2,178 Sqft
Acres 0.05
Lot Dimensions 0.00 x 0.00
Property Description
Updated, newly listed town home for sale in Tartan Court! What a value to get such a beautiful move in ready home in such a great location so close to rt. 299! Shopping, highways, schools, all so close by! Enter the home and you're greeted by a spacious spit-level foyer! Climb a few steps and the open kitchen and breakfast area welcomes you. Take in the freshly painted neutral interior and the brand new low maintenance flooring! Right off the kitchen is the family room and office area. Natural light gives you that "home" feel and compliments the open flow floor plan nicely. From the family room you have a sliding glass door providing you access to the upper level deck. On your way up to the second level you'll notice a convenient powder room. This level also has 2 bedrooms including the master, as well as a full hall bathroom. The lower level of this spacious townhome is finished with a closet and affords many options to the new owner... game room? Play Room? Office? Another bedroom? No matter the choice, its sure to please! A laundry room also takes a portion of the lower level. Sliding glass door allows access to the backyard. In summary, this one-of-a-kind move in ready townhome is certainly not like the other listings. Schedule your tour and get your offer in early, this won't last!
Location
State DE
County New Castle
Area South Of The Canal (30907)
Zoning 23R-3
Rooms
Other Rooms Primary Bedroom, Bedroom 2, Bedroom 3, Kitchen, Family Room, Basement, Laundry, Full Bath, Half Bath
Basement Full
Interior
Interior Features Breakfast Area, Ceiling Fan(s), Combination Kitchen/Dining, Family Room Off Kitchen, Floor Plan - Open, Tub Shower, Walk-in Closet(s)
Heating Forced Air
Cooling Central A/C
Equipment Built-In Microwave, Cooktop, Dishwasher, Dryer, Oven - Single, Refrigerator, Washer
Fireplace N
Appliance Built-In Microwave, Cooktop, Dishwasher, Dryer, Oven - Single, Refrigerator, Washer
Heat Source Natural Gas
Laundry Basement
Exterior
Exterior Feature Deck(s)
Parking Features Garage - Front Entry, Inside Access
Garage Spaces 1.0
Utilities Available Cable TV Available, Electric Available, Natural Gas Available, Phone Available, Water Available
Water Access N
Roof Type Shingle,Pitched
Accessibility Doors - Swing In
Porch Deck(s)
Attached Garage 1
Total Parking Spaces 1
Garage Y
Building
Story 2
Sewer Public Sewer
Water Public
Architectural Style Side-by-Side
Level or Stories 2
Additional Building Above Grade, Below Grade
New Construction N
Schools
Elementary Schools Brick Mill
Middle Schools Louis L.Redding.Middle School
High Schools Middletown
School District Appoquinimink
Others
Pets Allowed Y
Senior Community No
Tax ID 23-007.00-165
Ownership Fee Simple
SqFt Source Estimated
Acceptable Financing Cash, Conventional, FHA, VA
Horse Property N
Listing Terms Cash, Conventional, FHA, VA
Financing Cash,Conventional,FHA,VA
Special Listing Condition Standard
Pets Allowed No Pet Restrictions
Read Less Info
Want to know what your home might be worth? Contact us for a FREE valuation!

Our team is ready to help you sell your home for the highest possible price ASAP

Bought with Jonathan J Park • RE/MAX Edge
"My job is to find and attract mastery-based agents to the office, protect the culture, and make sure everyone is happy! "







