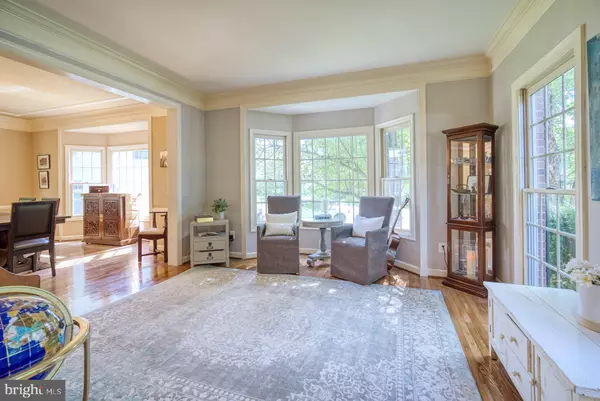$781,500
$789,990
1.1%For more information regarding the value of a property, please contact us for a free consultation.
4 Beds
4 Baths
3,670 SqFt
SOLD DATE : 08/26/2021
Key Details
Sold Price $781,500
Property Type Single Family Home
Sub Type Detached
Listing Status Sold
Purchase Type For Sale
Square Footage 3,670 sqft
Price per Sqft $212
Subdivision Potomac Station
MLS Listing ID VALO2001214
Sold Date 08/26/21
Style Colonial
Bedrooms 4
Full Baths 3
Half Baths 1
HOA Fees $64/mo
HOA Y/N Y
Abv Grd Liv Area 2,946
Originating Board BRIGHT
Year Built 1996
Annual Tax Amount $6,250
Tax Year 2021
Lot Size 10,890 Sqft
Acres 0.25
Property Description
Spectacular 3670 sq ft light filled home with one of the most functional layouts you'll see! This former model on a corner lot has so much to offer! Tasteful design upgrades and structural extras. Greeting you are stone walkways and professionally designed landscaping that would make anyone swoon! An airy 2 story foyer welcomes you in, lit by a stunning chandelier that conveys with the home. Hardwood flows throughout most of main level contributing to the great flow of this home and a dual access staircase makes it easy to reach the second floor from the foyer OR the kitchen. Formal living room and dining room are tucked off to your right and both feature bay window bump outs and crown molding. Large half bath with impressive window wall is tucked away from the action in the corner of the foyer. Follow the foyer to the left and get ready for an amazing family or entertaining area where every space works together to make this home a SHOW STOPPER! Gourmet kitchen featuring granite countertops, double ovens, an island AND a breakfast bar. The kitchen opens up on one side to a welcoming sun room with vaulted ceilings and amazing windows with soothing views. Large, private 22x18 deck off of sunroom overlooks yard and rambling walking trail that leads to a neighborhood creek. Also off of the kitchen, this home features a large carpeted sunken living room with ample space and lots of light from an entire wall of windows and transom accent windows. Family room also features a gas fireplace which is stunningly flanked by windows on it's sides and a perfectly placed mirror above the mantel. Head to the lower level of this home and things just keep getting better! This basement is large, open, and has so much to offer because of it's carefully thought out layout. Enter into the large open area currently split into a dual use area. A gaming area and room for whatever else you can imagine! It doesn't end there tough! You've also got ANOTHER sunken room perfect for a 2nd family room or movie room! Additionally, this home offers a bonus room that can be used as an office or exercise room and it has private access to the very large full bathroom serving the lower level. While downstairs, don't miss the impressive storage space that goes on and on! Basement also features a walk-up exit, which adds to the basement functionality and adds additional light. Venture back up to the third floor for more of this impressive home. The primary bedroom is spacious enough for a sitting area and features a luxury bathroom with soaking tub, as well as a very large walk-in closet. 3 additional bedrooms offer large square footage, all have ceiling fans, and one boasts hardwood flooring - perfect for an office! Newly painted. AC upper level unit 1 year old. AC lower levels unit 2 years old. Brand new hot water heater. Roof 2.5 years old. Garage is heated. Community amenities worth a mention are: Remodeled and upgraded pool, spacious and functional common areas and playgrounds.
Location
State VA
County Loudoun
Zoning 03
Rooms
Other Rooms Living Room, Dining Room, Primary Bedroom, Bedroom 2, Bedroom 4, Kitchen, Game Room, Family Room, Sun/Florida Room, Recreation Room, Storage Room, Media Room, Bathroom 2, Bathroom 3, Bonus Room, Primary Bathroom, Full Bath
Basement Full, Fully Finished, Interior Access, Outside Entrance, Walkout Stairs
Interior
Interior Features Breakfast Area, Built-Ins, Butlers Pantry, Carpet, Ceiling Fan(s), Crown Moldings, Dining Area, Double/Dual Staircase, Family Room Off Kitchen, Floor Plan - Open, Formal/Separate Dining Room, Kitchen - Gourmet, Kitchen - Island, Pantry, Primary Bath(s), Recessed Lighting, Skylight(s), Soaking Tub, Tub Shower, Walk-in Closet(s), Wood Floors
Hot Water Natural Gas
Heating Central, Forced Air
Cooling Ceiling Fan(s), Central A/C
Flooring Carpet, Hardwood
Fireplaces Number 1
Fireplaces Type Fireplace - Glass Doors, Gas/Propane
Equipment Built-In Microwave, Cooktop, Dishwasher, Disposal, Dryer - Front Loading, Exhaust Fan, Microwave, Oven - Double, Oven - Self Cleaning, Oven - Wall, Refrigerator, Washer - Front Loading, Water Heater
Fireplace Y
Window Features Bay/Bow
Appliance Built-In Microwave, Cooktop, Dishwasher, Disposal, Dryer - Front Loading, Exhaust Fan, Microwave, Oven - Double, Oven - Self Cleaning, Oven - Wall, Refrigerator, Washer - Front Loading, Water Heater
Heat Source Natural Gas
Laundry Basement
Exterior
Parking Features Garage - Side Entry, Garage Door Opener, Inside Access, Other
Garage Spaces 4.0
Water Access N
Accessibility None
Attached Garage 2
Total Parking Spaces 4
Garage Y
Building
Story 3
Sewer Public Septic, Public Sewer
Water Public
Architectural Style Colonial
Level or Stories 3
Additional Building Above Grade, Below Grade
Structure Type 9'+ Ceilings,Dry Wall
New Construction N
Schools
Elementary Schools John W. Tolbert Jr.
Middle Schools Harper Park
High Schools Heritage
School District Loudoun County Public Schools
Others
HOA Fee Include Common Area Maintenance,Insurance,Management,Snow Removal
Senior Community No
Tax ID 111263199000
Ownership Fee Simple
SqFt Source Assessor
Special Listing Condition Standard
Read Less Info
Want to know what your home might be worth? Contact us for a FREE valuation!

Our team is ready to help you sell your home for the highest possible price ASAP

Bought with Francine Celine Harmon • Century 21 Redwood Realty
"My job is to find and attract mastery-based agents to the office, protect the culture, and make sure everyone is happy! "







