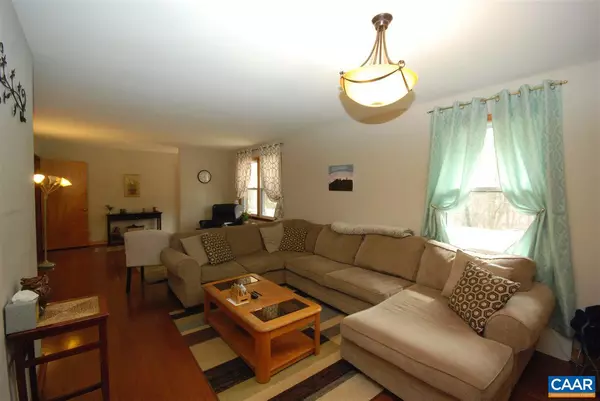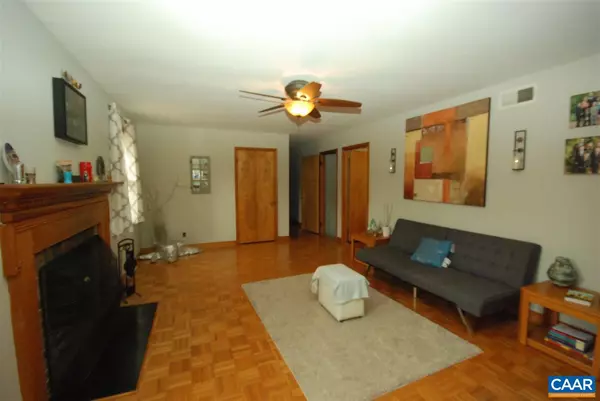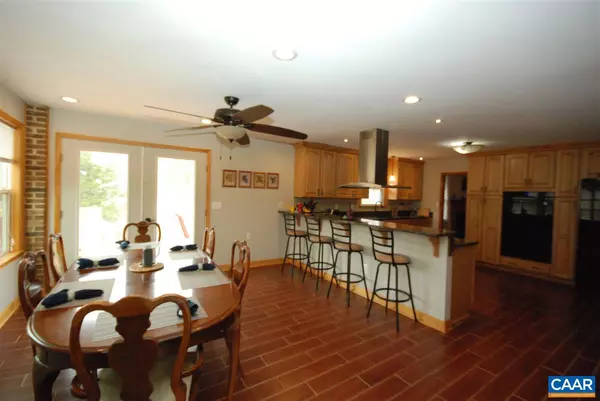$416,000
$425,000
2.1%For more information regarding the value of a property, please contact us for a free consultation.
4 Beds
3 Baths
2,648 SqFt
SOLD DATE : 06/16/2020
Key Details
Sold Price $416,000
Property Type Single Family Home
Sub Type Detached
Listing Status Sold
Purchase Type For Sale
Square Footage 2,648 sqft
Price per Sqft $157
Subdivision Unknown
MLS Listing ID 600828
Sold Date 06/16/20
Style Ranch/Rambler
Bedrooms 4
Full Baths 3
HOA Y/N N
Abv Grd Liv Area 2,128
Originating Board CAAR
Year Built 1974
Annual Tax Amount $3,512
Tax Year 2020
Lot Size 3.420 Acres
Acres 3.42
Property Description
Location location in Ivy. Spacious brick rancher on full basement in Ivy situated on 3.4 private acres with stream. Renovated Chef's kitchen with quartz countertops and maple cabinetry. Pull out cabinet drawers. Kitchen leads to a new multiple level deck. The main level has hardwood floors. The master bedroom features its own private deck perfect for a hot tub or morning coffee. Large bedrooms on the main level. Family room with wood burning fireplace. The basement is partially fenced with another family room with fireplace plus wet bar. Full bath and another bedroom. New roofer. Lower level has been rented out for Airbnb in the past. Fenced back yard.,Maple Cabinets,Quartz Counter,Fireplace in Basement,Fireplace in Family Room
Location
State VA
County Albemarle
Zoning R-1
Rooms
Other Rooms Living Room, Dining Room, Primary Bedroom, Kitchen, Family Room, Den, Foyer, Breakfast Room, Laundry, Mud Room, Primary Bathroom, Full Bath, Additional Bedroom
Basement Fully Finished, Full, Heated, Interior Access, Outside Entrance, Walkout Level, Windows
Main Level Bedrooms 3
Interior
Interior Features Wet/Dry Bar, Wood Stove, Breakfast Area, Pantry, Recessed Lighting, Entry Level Bedroom
Heating Central, Forced Air
Cooling Central A/C
Flooring Hardwood
Fireplaces Number 2
Fireplaces Type Brick
Equipment Dryer, Washer/Dryer Hookups Only, Washer, Dishwasher, Disposal, Oven/Range - Electric, Microwave, Refrigerator, Oven - Wall
Fireplace Y
Appliance Dryer, Washer/Dryer Hookups Only, Washer, Dishwasher, Disposal, Oven/Range - Electric, Microwave, Refrigerator, Oven - Wall
Heat Source None
Exterior
Exterior Feature Deck(s), Porch(es)
Roof Type Architectural Shingle
Accessibility None
Porch Deck(s), Porch(es)
Garage N
Building
Lot Description Sloping
Story 1
Foundation Brick/Mortar, Block
Sewer Septic Exists
Water Well
Architectural Style Ranch/Rambler
Level or Stories 1
Additional Building Above Grade, Below Grade
New Construction N
Schools
Elementary Schools Murray
Middle Schools Henley
High Schools Western Albemarle
School District Albemarle County Public Schools
Others
HOA Fee Include None
Ownership Other
Security Features Smoke Detector
Special Listing Condition Standard
Read Less Info
Want to know what your home might be worth? Contact us for a FREE valuation!

Our team is ready to help you sell your home for the highest possible price ASAP

Bought with MICHAEL C DAVIS • RE/MAX REALTY SPECIALISTS-CROZET
"My job is to find and attract mastery-based agents to the office, protect the culture, and make sure everyone is happy! "







