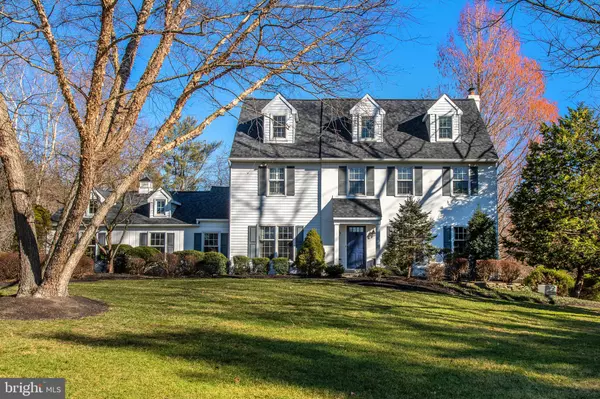$812,500
$824,900
1.5%For more information regarding the value of a property, please contact us for a free consultation.
5 Beds
4 Baths
4,543 SqFt
SOLD DATE : 07/17/2020
Key Details
Sold Price $812,500
Property Type Single Family Home
Sub Type Detached
Listing Status Sold
Purchase Type For Sale
Square Footage 4,543 sqft
Price per Sqft $178
Subdivision Valley Creek Farm
MLS Listing ID PACT496702
Sold Date 07/17/20
Style Colonial
Bedrooms 5
Full Baths 3
Half Baths 1
HOA Y/N N
Abv Grd Liv Area 3,519
Originating Board BRIGHT
Year Built 1979
Annual Tax Amount $11,792
Tax Year 2020
Lot Size 1.800 Acres
Acres 1.8
Lot Dimensions 0.00 x 0.00
Property Description
This is it! Tastefully updated and meticulously maintained 5 bedroom 3.5 bath colonial on a gorgeous lot at the end of a cul-de-sac in award winning Tredyffrin/Easttown School District! Upon entering the home you will immediately notice the elegant design details of the living room and dining room with the wainscoting, crown molding, glass french doors and captivating chandeliers. Beautiful hardwood floors are throughout the first and second floors with the exception of a lovely neutral marble in the foyer. Through the dining room is the gourmet kitchen with creamy white cabinets and granite countertops, a large island and breakfast area with additional storage. Off the kitchen is the perfect mudroom with custom cubbies and newer front loading washer/dryer and lots of storage. Passing the lovely powder room and entering the family room you will immediately notice the beautiful gas fireplace and wall of white custom built cabinets and shelving for storing and displaying your treasures. The family room has french doors that lead out to a screened-in porch with a gorgeous vaulted wood ceiling with ceiling fan. From here, head out to your new Trex deck and take in the peaceful and expansive fenced-in back yard complete with a play set and a shed/barn for storage. Back inside, head upstairs to the master bedroom with hardwoods floors, customized walk-in closets and new master bath with beautiful flooring and a carrara marble countertop. Two more generous sized bedrooms and a hall bath complete this floor. The third floor offers two additional large bedrooms, a full bath and a sitting area all impeccable done. Not to be missed is the dream basement with gorgeous flooring, tons of lighting, custom wet bar with granite countertop, wine cellar and cedar closet for storage. The current owners have made numerous improvements and the house systems are in ship shape: New roof (2016), new Trex deck (2019), New HVAC (2015), new garage door system (2019), new electrical panel (2019), new whole house generator (2019), new hot water heater (2015), new washer/dryer (2016). This fabulous property is just 5 minutes to Vally Forge National Park and just 3 miles to the Paoli Amtrak/Septa train station with service to Philadelphia and NYC. Enjoy downtown Paoli with the annual Blues Festival, Oktoberfest etc. as well as surrounding Chester County and the MainLine!! Virtual tours are available at this property.
Location
State PA
County Chester
Area Tredyffrin Twp (10343)
Zoning R1/2
Direction West
Rooms
Other Rooms Living Room, Dining Room, Primary Bedroom, Sitting Room, Bedroom 2, Bedroom 3, Bedroom 4, Bedroom 5, Kitchen, Family Room, Basement, Mud Room, Bathroom 2, Bathroom 3, Primary Bathroom, Half Bath, Screened Porch
Basement Full, Fully Finished, Drainage System, Shelving, Sump Pump
Interior
Hot Water Oil
Heating Heat Pump(s), Heat Pump - Oil BackUp
Cooling Central A/C
Flooring Hardwood, Marble, Tile/Brick, Carpet
Fireplaces Number 1
Fireplaces Type Gas/Propane
Equipment Built-In Microwave, Dishwasher, Dryer - Front Loading, Refrigerator, Washer - Front Loading, Water Conditioner - Owned, Water Heater
Furnishings No
Fireplace Y
Appliance Built-In Microwave, Dishwasher, Dryer - Front Loading, Refrigerator, Washer - Front Loading, Water Conditioner - Owned, Water Heater
Heat Source Electric, Oil
Laundry Main Floor
Exterior
Parking Features Garage - Side Entry
Garage Spaces 2.0
Fence Split Rail
Water Access N
View Scenic Vista, Trees/Woods
Roof Type Shingle
Accessibility 2+ Access Exits
Attached Garage 2
Total Parking Spaces 2
Garage Y
Building
Story 3
Sewer On Site Septic
Water Public
Architectural Style Colonial
Level or Stories 3
Additional Building Above Grade, Below Grade
New Construction N
Schools
Middle Schools Valley Forge
High Schools Conestoga Senior
School District Tredyffrin-Easttown
Others
Pets Allowed Y
Senior Community No
Tax ID 43-04 -0111.1400
Ownership Fee Simple
SqFt Source Assessor
Horse Property N
Special Listing Condition Standard
Pets Allowed No Pet Restrictions
Read Less Info
Want to know what your home might be worth? Contact us for a FREE valuation!

Our team is ready to help you sell your home for the highest possible price ASAP

Bought with Brendan M. Reilly • Crescent Real Estate

"My job is to find and attract mastery-based agents to the office, protect the culture, and make sure everyone is happy! "







