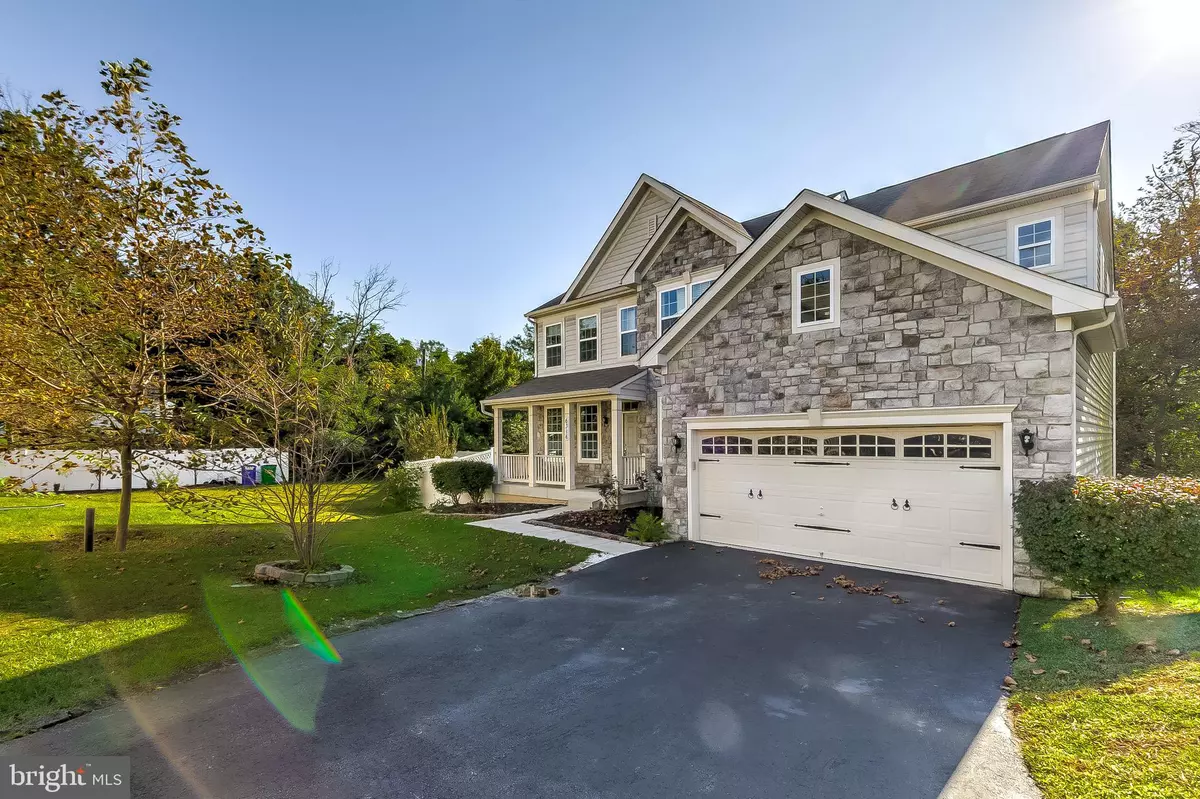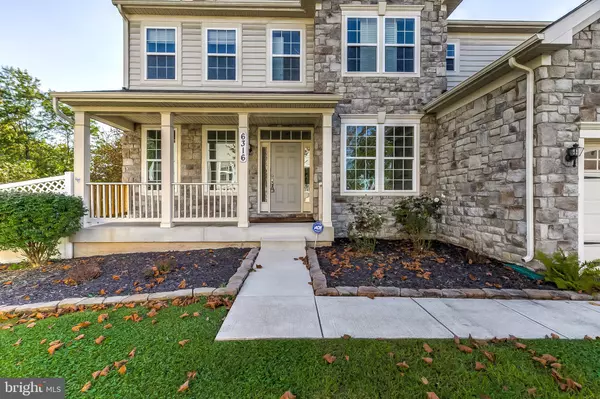$645,000
$659,000
2.1%For more information regarding the value of a property, please contact us for a free consultation.
6 Beds
4 Baths
4,224 SqFt
SOLD DATE : 12/30/2020
Key Details
Sold Price $645,000
Property Type Single Family Home
Sub Type Detached
Listing Status Sold
Purchase Type For Sale
Square Footage 4,224 sqft
Price per Sqft $152
Subdivision None Available
MLS Listing ID MDHW285514
Sold Date 12/30/20
Style Colonial
Bedrooms 6
Full Baths 4
HOA Y/N Y
Abv Grd Liv Area 3,104
Originating Board BRIGHT
Year Built 2011
Annual Tax Amount $8,582
Tax Year 2020
Lot Size 0.275 Acres
Acres 0.28
Property Description
Gorgeous colonial home nestled on a quiet cul-de-sac in Elkridge. Enter into your grand foyer perfectly situated between your formal living room and formal dining room. Straight ahead you are immediately in awe with the two-story main living room featuring a gorgeous floor-to-ceiling stone fireplace. This main living room opens directly to the breakfast area and kitchen. The gourmet kitchen features many upgrades such as granite countertops, stainless steel appliances, double wall oven, gas cooktop, center island and walk-in pantry just to name a few. This floor is also equipped with a butlers pantry, a bedroom (which is currently set as an office), a full bathroom and a 2 car garage. Upstairs you will find 4 bedrooms, 2 full bathrooms and the laundry room. Primary bedroom features a huge walk-in closet, dual vanities, a jetted whirlpool tub and separate standing shower. Head on downstairs to the basement level to be completely blown away. The basement features its own FULL SECOND KITCHEN with stainless steel appliances, beautiful countertops and a gorgeous backsplash. A bedroom, a living room, another bonus room and a full bathroom are all featured on this floor making it the perfect in-law/au-pair suite! The basement has a walk-out leading you directly onto the slate patio and private fenced-in yard. This home is one of a kind with over 4,000 SF of finished living space, making it the perfect place to call your home. Be sure to check out the 3D tour. Schedule your private showing today!
Location
State MD
County Howard
Zoning R12
Rooms
Other Rooms Kitchen, In-Law/auPair/Suite, Storage Room, Bonus Room
Basement Connecting Stairway, Daylight, Full, Fully Finished, Full, Heated, Improved, Interior Access, Outside Entrance, Sump Pump, Walkout Level, Windows, Other
Main Level Bedrooms 1
Interior
Interior Features 2nd Kitchen, Breakfast Area, Butlers Pantry, Carpet, Combination Kitchen/Living, Chair Railings, Crown Moldings, Dining Area, Entry Level Bedroom, Family Room Off Kitchen, Floor Plan - Open, Formal/Separate Dining Room, Kitchen - Gourmet, Kitchen - Island, Kitchen - Table Space, Pantry, Primary Bath(s), Recessed Lighting, Bathroom - Soaking Tub, Bathroom - Stall Shower, Upgraded Countertops, Wainscotting, Walk-in Closet(s), Window Treatments, Wood Floors
Hot Water Natural Gas
Heating Heat Pump(s)
Cooling Central A/C
Fireplaces Number 1
Fireplaces Type Fireplace - Glass Doors, Gas/Propane, Mantel(s)
Equipment Built-In Microwave, Cooktop, Dishwasher, Disposal, Exhaust Fan, Extra Refrigerator/Freezer, Icemaker, Oven - Wall, Oven/Range - Electric, Oven/Range - Gas, Refrigerator, Stainless Steel Appliances, Stove, Water Heater
Fireplace Y
Window Features Double Pane,Screens,Vinyl Clad
Appliance Built-In Microwave, Cooktop, Dishwasher, Disposal, Exhaust Fan, Extra Refrigerator/Freezer, Icemaker, Oven - Wall, Oven/Range - Electric, Oven/Range - Gas, Refrigerator, Stainless Steel Appliances, Stove, Water Heater
Heat Source Natural Gas
Laundry Hookup, None
Exterior
Parking Features Garage - Front Entry, Inside Access
Garage Spaces 4.0
Water Access N
Accessibility None
Attached Garage 2
Total Parking Spaces 4
Garage Y
Building
Story 3
Sewer Public Septic, Public Sewer
Water Public
Architectural Style Colonial
Level or Stories 3
Additional Building Above Grade, Below Grade
New Construction N
Schools
Elementary Schools Elkridge
Middle Schools Elkridge Landing
High Schools Howard
School District Howard County Public School System
Others
Senior Community No
Tax ID 1401320653
Ownership Fee Simple
SqFt Source Assessor
Special Listing Condition Standard
Read Less Info
Want to know what your home might be worth? Contact us for a FREE valuation!

Our team is ready to help you sell your home for the highest possible price ASAP

Bought with Lauren H Thompson • CENTURY 21 New Millennium

"My job is to find and attract mastery-based agents to the office, protect the culture, and make sure everyone is happy! "







