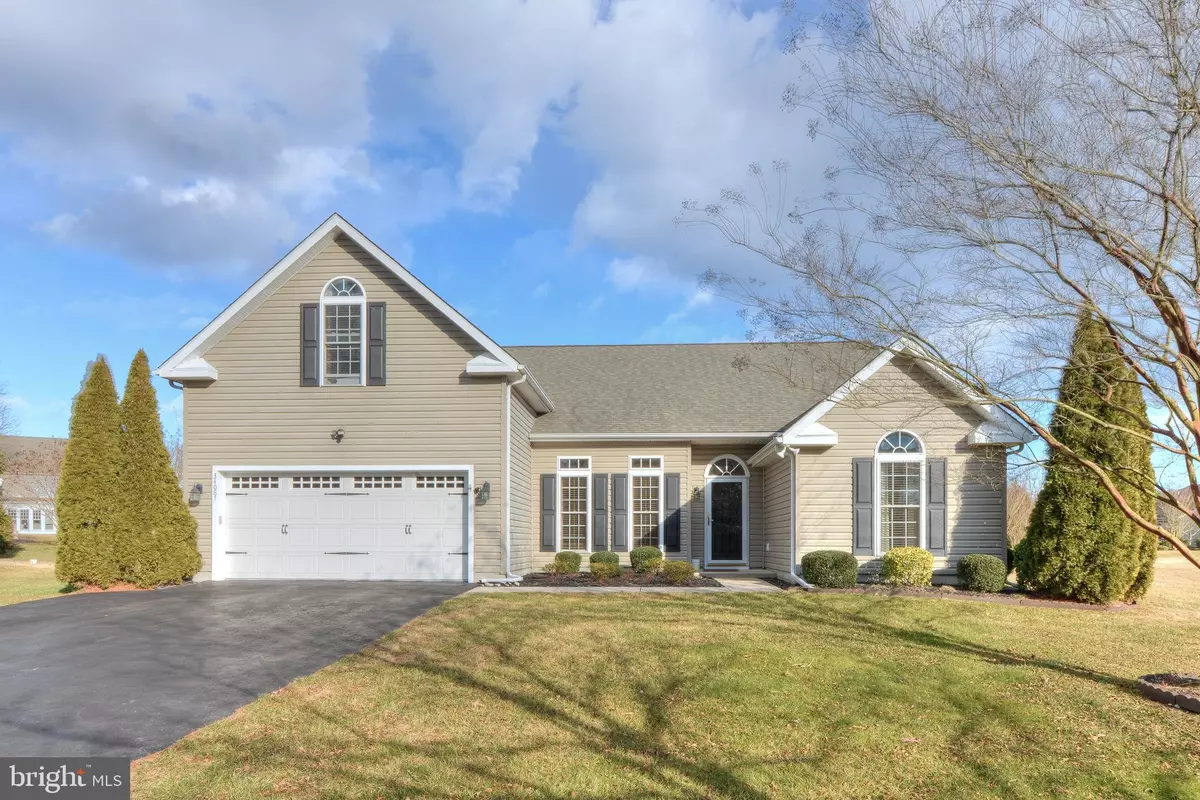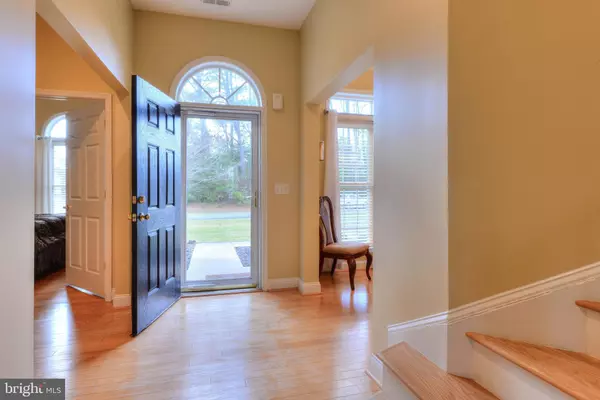$469,000
$479,000
2.1%For more information regarding the value of a property, please contact us for a free consultation.
4 Beds
3 Baths
2,300 SqFt
SOLD DATE : 05/13/2021
Key Details
Sold Price $469,000
Property Type Single Family Home
Sub Type Detached
Listing Status Sold
Purchase Type For Sale
Square Footage 2,300 sqft
Price per Sqft $203
Subdivision Harts Landing
MLS Listing ID DESU176192
Sold Date 05/13/21
Style Contemporary
Bedrooms 4
Full Baths 3
HOA Fees $188/qua
HOA Y/N Y
Abv Grd Liv Area 2,300
Originating Board BRIGHT
Year Built 2009
Annual Tax Amount $1,284
Tax Year 2020
Lot Size 0.410 Acres
Acres 0.41
Lot Dimensions 50.00 x 177.00
Property Description
This attractive 4-bedroom, 3-bathroom, 1.5-level home offers hardwood on the entire first floor. Upon entry, to your left you will find a formal dining room with crown molding and chair rail, and to your right two bedrooms with a shared bathroom. The large and spacious living room features high ceilings, while the kitchen offers gas cooking, stainless steel appliances, bar seating, and a breakfast nook. The primary bedroom located on the left side of the home offers a tray ceiling, walk-in closet, and en suite bathroom with a double-sink vanity. Upstairs, the large bonus room, which could be used as a fourth bedroom, features its own bathroom. Exterior features of this beautiful property include landscaping, a concrete patio, and a two-car garage with a work bench and storage space. Located just off John J. Williams Hwy, enjoy convenient access to Downtown Rehoboth and Downtown Lewes. The community of Hart's Landing offers community green space, a community pool, tennis courts, lawn maintenance, sidewalks, a jogging path, and a community pier ideal for fishing, crabbing or launching your personal kayak to Love Creek!
Location
State DE
County Sussex
Area Lewes Rehoboth Hundred (31009)
Zoning AR-1
Rooms
Other Rooms Living Room, Dining Room, Primary Bedroom, Bedroom 2, Bedroom 3, Bedroom 4, Kitchen, Foyer, Bathroom 2, Bathroom 3, Primary Bathroom
Main Level Bedrooms 3
Interior
Interior Features Carpet, Entry Level Bedroom, Pantry, Ceiling Fan(s), Chair Railings, Crown Moldings, Formal/Separate Dining Room, Floor Plan - Open, Recessed Lighting, Bathroom - Stall Shower, Bathroom - Tub Shower, Walk-in Closet(s), Wood Floors
Hot Water Natural Gas
Heating Forced Air
Cooling Central A/C
Flooring Hardwood, Ceramic Tile, Carpet
Equipment Built-In Microwave, Built-In Range, Dryer, Dishwasher, Disposal, Exhaust Fan, Icemaker, Oven/Range - Gas, Stainless Steel Appliances, Washer
Fireplace N
Appliance Built-In Microwave, Built-In Range, Dryer, Dishwasher, Disposal, Exhaust Fan, Icemaker, Oven/Range - Gas, Stainless Steel Appliances, Washer
Heat Source Natural Gas
Laundry Main Floor
Exterior
Exterior Feature Patio(s)
Parking Features Garage - Front Entry, Inside Access
Garage Spaces 2.0
Amenities Available Jog/Walk Path, Pier/Dock, Pool - Outdoor, Tennis Courts, Water/Lake Privileges
Water Access Y
Roof Type Architectural Shingle
Accessibility 2+ Access Exits
Porch Patio(s)
Attached Garage 2
Total Parking Spaces 2
Garage Y
Building
Story 1.5
Foundation Slab
Sewer Private Sewer
Water Public
Architectural Style Contemporary
Level or Stories 1.5
Additional Building Above Grade, Below Grade
Structure Type Vaulted Ceilings,Tray Ceilings,High
New Construction N
Schools
School District Cape Henlopen
Others
HOA Fee Include Common Area Maintenance,Lawn Maintenance,Snow Removal,Trash
Senior Community No
Tax ID 334-18.00-680.00
Ownership Fee Simple
SqFt Source Assessor
Security Features Carbon Monoxide Detector(s),Smoke Detector
Special Listing Condition Standard
Read Less Info
Want to know what your home might be worth? Contact us for a FREE valuation!

Our team is ready to help you sell your home for the highest possible price ASAP

Bought with Jason Abela • Jack Lingo - Rehoboth
"My job is to find and attract mastery-based agents to the office, protect the culture, and make sure everyone is happy! "







