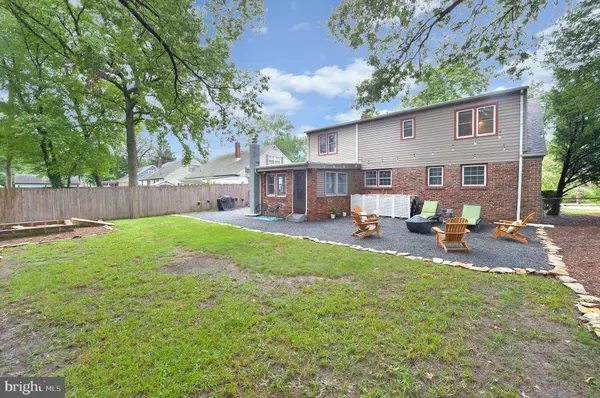$345,000
$329,900
4.6%For more information regarding the value of a property, please contact us for a free consultation.
4 Beds
2 Baths
2,146 SqFt
SOLD DATE : 09/10/2020
Key Details
Sold Price $345,000
Property Type Single Family Home
Sub Type Detached
Listing Status Sold
Purchase Type For Sale
Square Footage 2,146 sqft
Price per Sqft $160
Subdivision Tavistock Hills
MLS Listing ID NJCD398614
Sold Date 09/10/20
Style Cape Cod
Bedrooms 4
Full Baths 2
HOA Y/N N
Abv Grd Liv Area 2,146
Originating Board BRIGHT
Year Built 1958
Annual Tax Amount $10,536
Tax Year 2019
Lot Size 7,800 Sqft
Acres 0.18
Lot Dimensions 65.00 x 120.00
Property Description
Don't be fooled from the curb by the size of this 4-5 bedroom property. This is one special home, at a very affordable price, in a great location, and it's got all the trendy updates and style you've been searching for. The back yard of this home is lovely and private, with a charming area for relax and entertain, plus generous lawn space to play. The brick exterior is enhanced with newer landscaping and the entire package is utterly charming. Be prepared for the excitement once you step inside! With more living space than you expect, updated windows, NEW HVAC & HOT WATER HEATER (2019), updated roof, all new flooring including waterproof dark hardwood laminate, wood look ceramic tile in the Kitchen accenting light gray shaker cabinetry, quartz countertops and tiled backsplash, casual dining counter, stainless steel appliances(2019), freshly painted soft gray walls with white wood trims throughout, built in wine rack and built ins in the Dining Room, an all new(2019) bathroom on the main floor with 2 bedrooms, upper level entirely upgraded and updated with engineered hardwood flooring, 2 huge bedrooms, an all new spa style bathroom (2019), built in storage and a cedar closet. An enclosed Porch with refurbished corner wood stove makes for entertaining fun and quick access to the outdoors. A stacked washer and dryer is located in the hallway outside the main floor bedrooms. This home has so much adorable charm it's hard to believe. This home is so affordable with the historically low interest rates make this a must! Time to invest in your future! Convenient to major highways, public transportation, shopping and restaurants. BARRINGTON SCHOOLS!
Location
State NJ
County Camden
Area Barrington Boro (20403)
Zoning RES
Rooms
Other Rooms Living Room, Dining Room, Bedroom 2, Bedroom 3, Kitchen, Bedroom 1, Bonus Room
Main Level Bedrooms 2
Interior
Hot Water Natural Gas
Heating Forced Air
Cooling Central A/C
Heat Source Natural Gas
Exterior
Waterfront N
Water Access N
Accessibility None
Parking Type Driveway
Garage N
Building
Story 1.5
Foundation Crawl Space
Sewer Public Sewer
Water Public
Architectural Style Cape Cod
Level or Stories 1.5
Additional Building Above Grade, Below Grade
New Construction N
Schools
Elementary Schools Avon E.S.
Middle Schools Woodland
High Schools Haddon Heights H.S.
School District Barrington Borough Public Schools
Others
Senior Community No
Tax ID 03-00127 05-00011
Ownership Fee Simple
SqFt Source Assessor
Special Listing Condition Standard
Read Less Info
Want to know what your home might be worth? Contact us for a FREE valuation!

Our team is ready to help you sell your home for the highest possible price ASAP

Bought with alyssa ann kelbaugh • Weichert Realtors - Moorestown

"My job is to find and attract mastery-based agents to the office, protect the culture, and make sure everyone is happy! "







